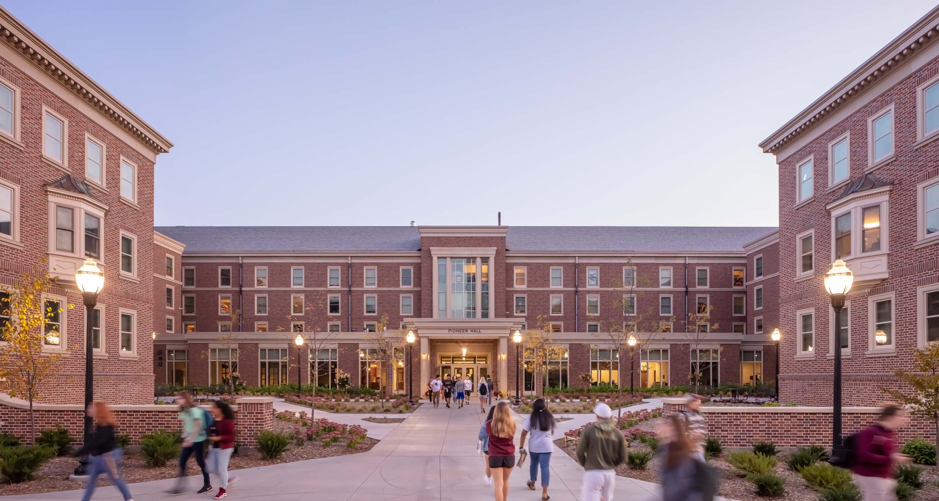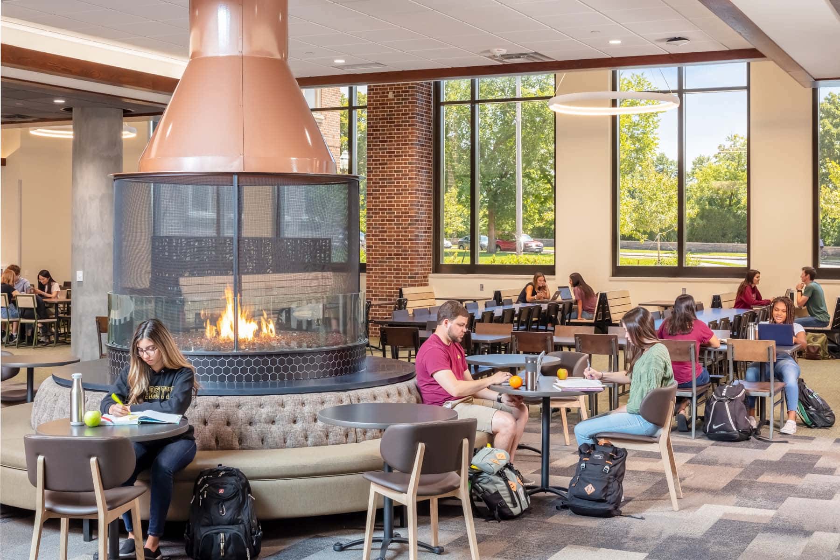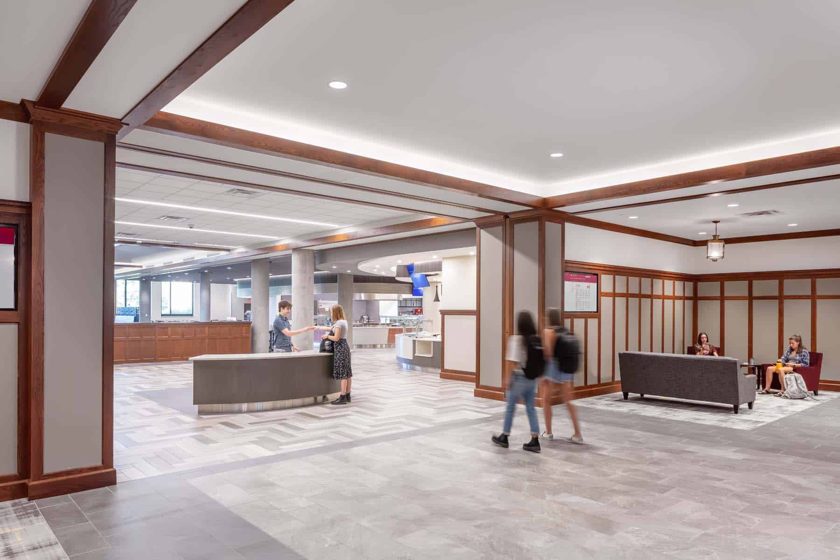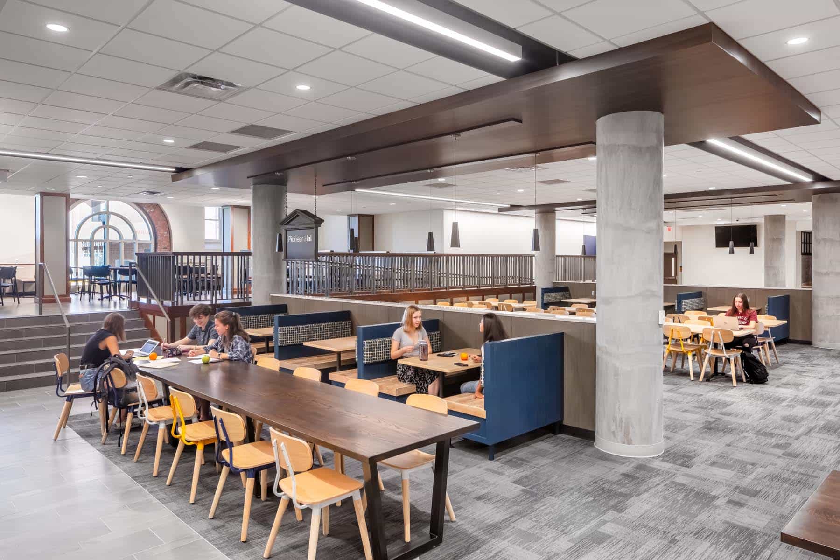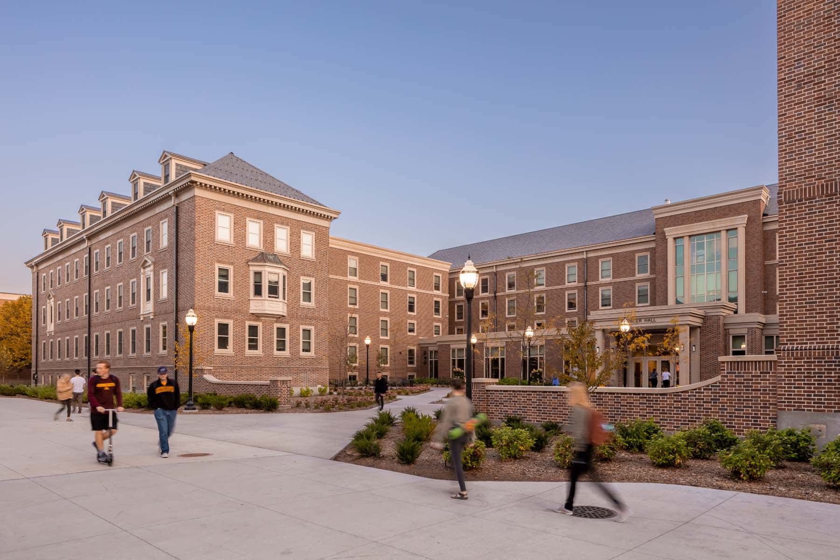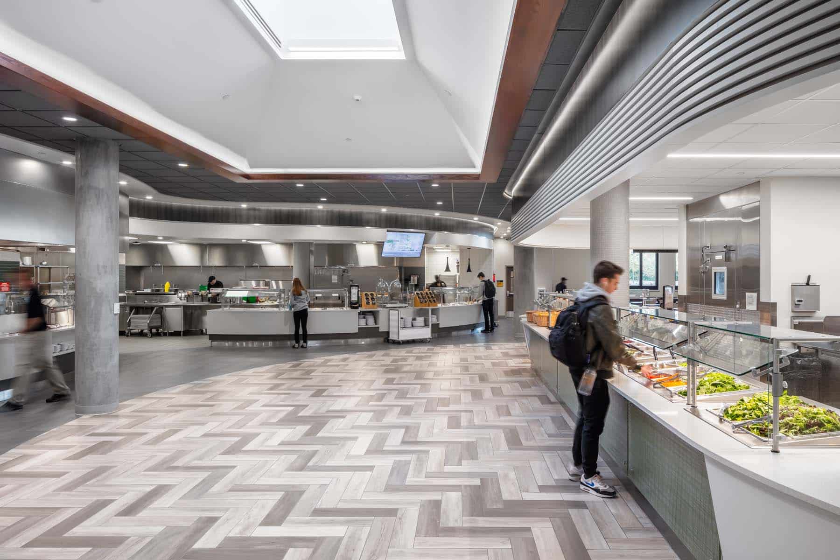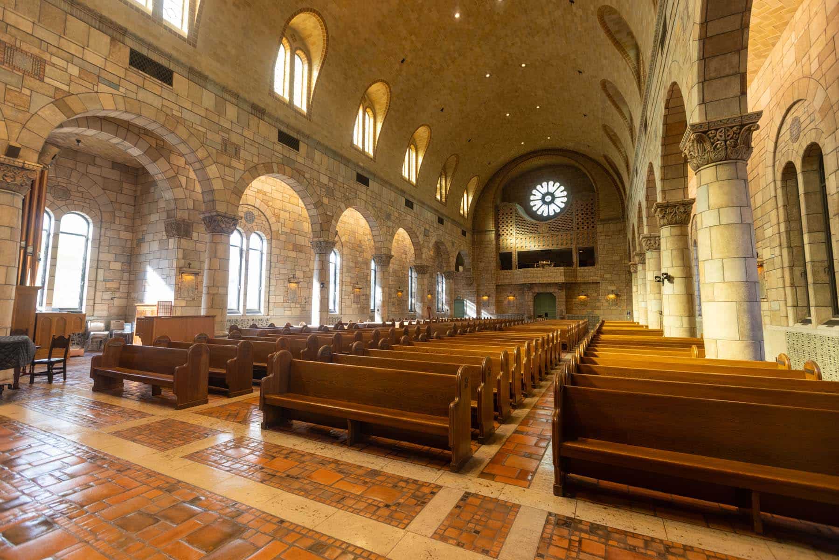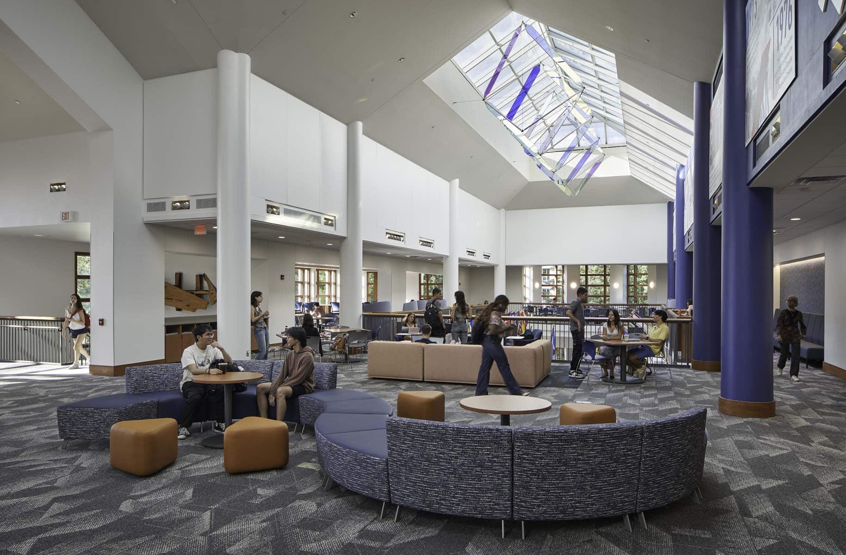Advancing the student experience has been a focus for the University of Minnesota and Pioneer Hall was no different. Just a few years ago, the school was approached with a decision – renovate some of their existing dormitory buildings or build new. Having one of the most skilled partners in historical restoration and higher education projects just down the road, restoration was a no-brainer.
In overseeing this project, McGough was set to once again transform the Gopher student experience, and help the U continue to advance their goals all the same. However, the project did not come without its challenges. Pioneer Hall was, at the time, the oldest dormitory on campus. The project included demolishing the center cores of the existing 5-story 1928 and 1932 constructed dormitories on the UMN Twin Cities campus and replacing them with a new CIP structure connecting the two buildings in the center.
The North/South running wings of each building remained in place and were demolished down to the structure while leaving existing street-facing exterior walls in place. The updated space now includes 400 dorm rooms 756 beds with supporting Community spaces and a state-of-the-art dining facility consisting of eight serving venues and a seating capacity of 850 occupants.
