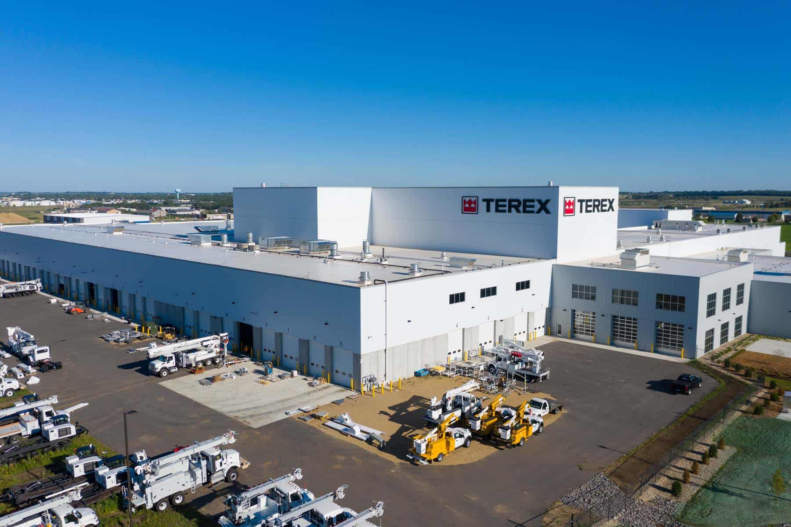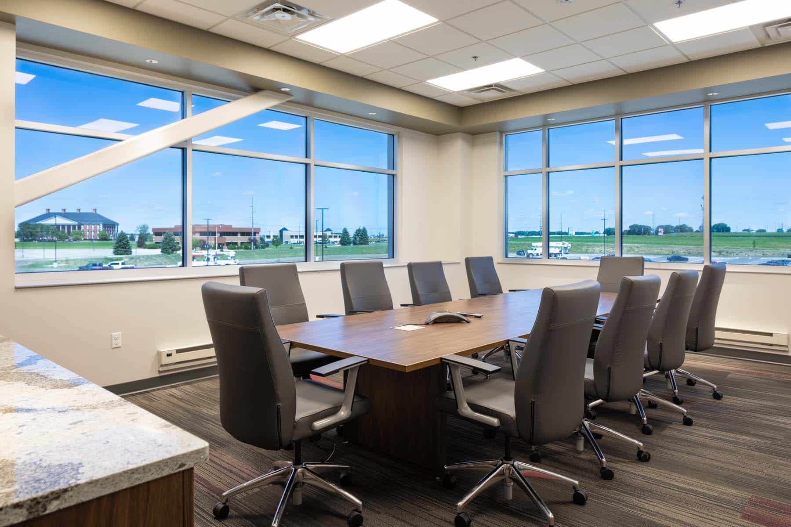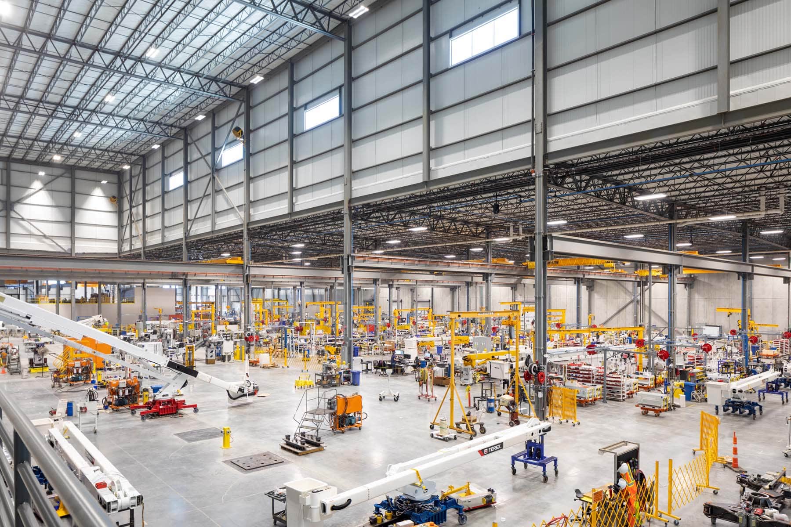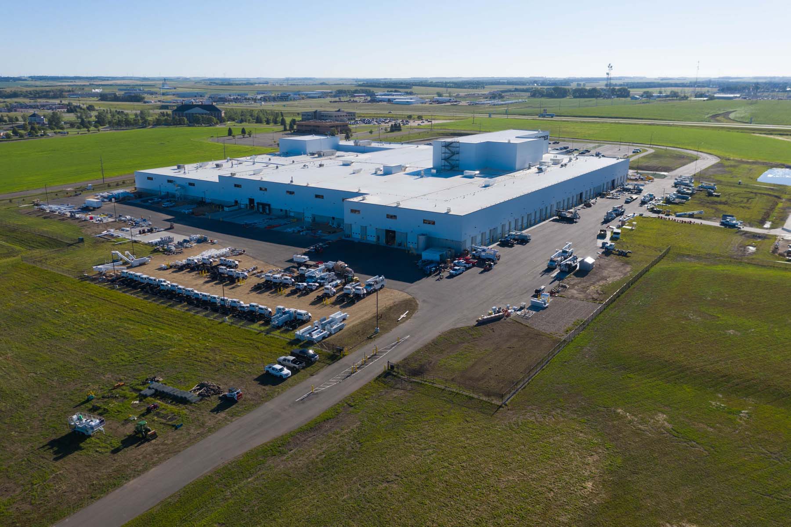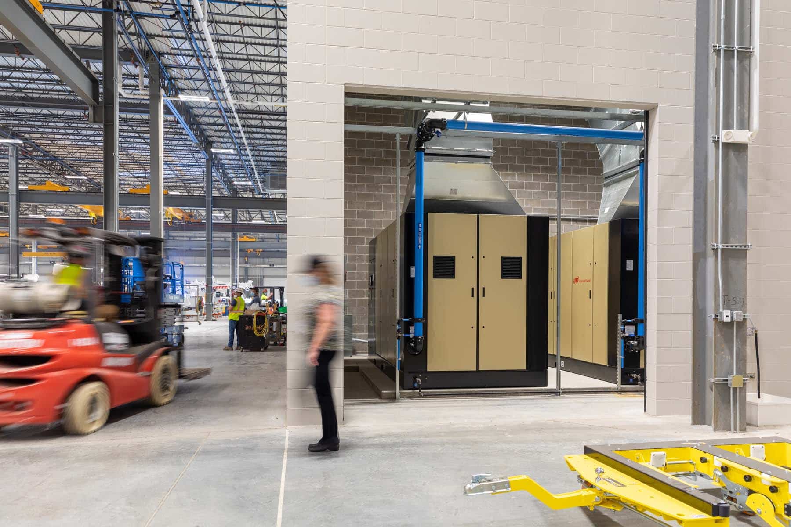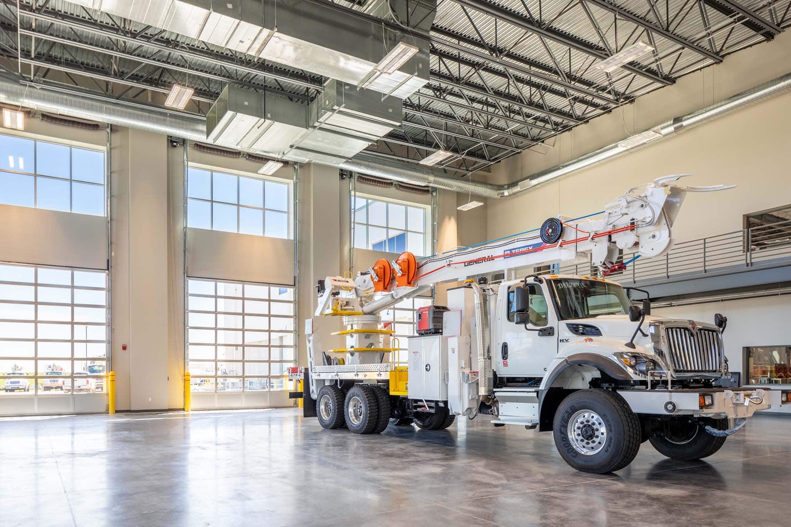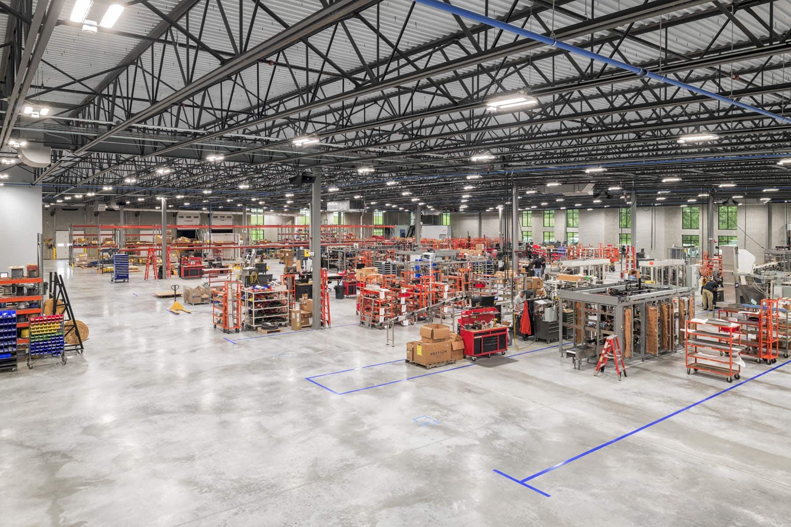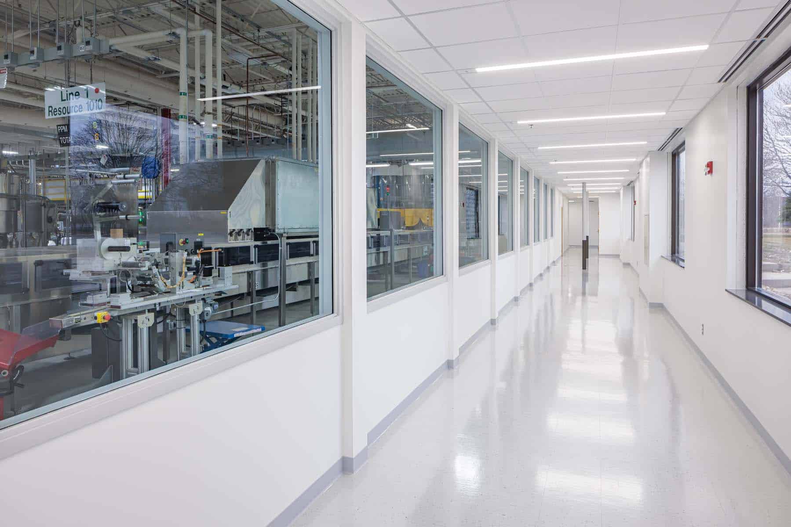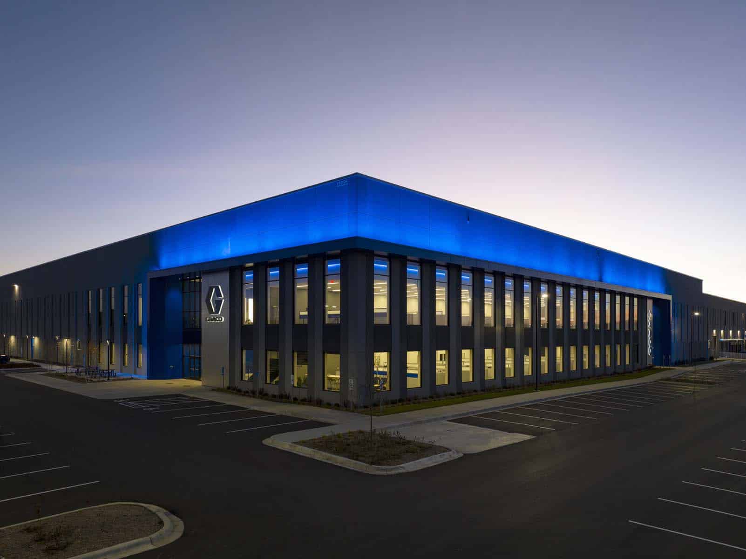When Terex approached us to build their new operations and utilities facility, we faced a multifaceted challenge. Their vision was to consolidate 11 separate buildings into one cutting-edge facility, all while significantly enhancing operational capabilities. Moreover, they demanded an aggressive construction schedule that required us to start building even before design documents and customer equipment were finalized.
Challenge accepted
We took on this challenge with confidence, taking control of the project and orchestrating collaboration among teams and design partners across multiple states.
To address the complexity of this project, we leveraged advanced project management software and real-time document-sharing tools, ensuring that we adhered to the tight schedule and budget constraints. One of the key challenges was integrating custom-designed equipment within the facility. This necessitated extensive coordination with the project team and partners to ensure the infrastructure supported the new equipment, was correctly located, and stayed on track with the proposed construction schedule.
Moreover, commencing construction while the interior design was still in development required seamless teamwork and communication. By fostering transparent and consistent communication with the design team, meticulous upfront planning, and resourceful solutions, we successfully navigated potential field changes. The end result was a 446,547 SF facility, situated just two miles from Terex’s existing operations, designed to streamline their manufacturing and corporate processes. The project included intricate engineering of utilities to support the advanced manufacturing equipment, as well as extensive asphalt and concrete pavements for parking and haul roads. Our problem-solving approach and collaborative efforts transformed Terex’s ambitious vision into a reality, setting the stage for enhanced efficiency and operational excellence.
