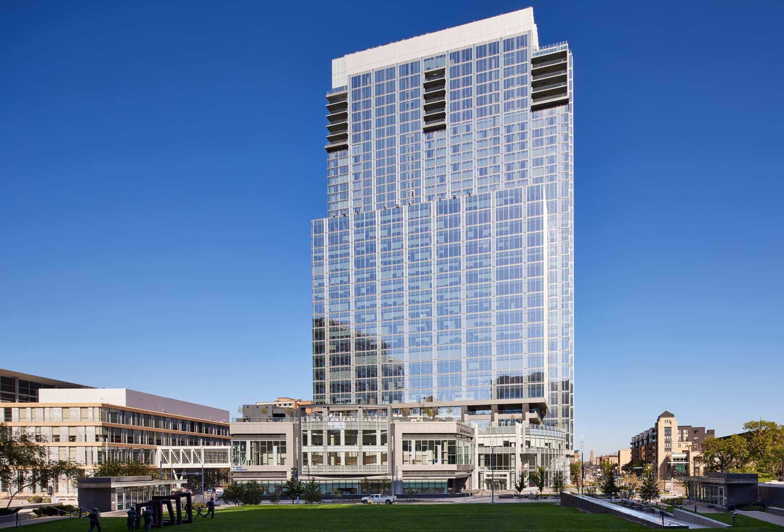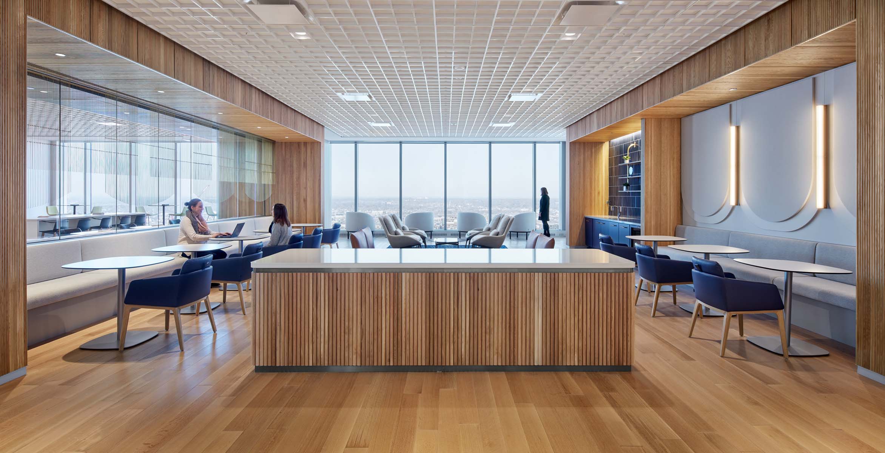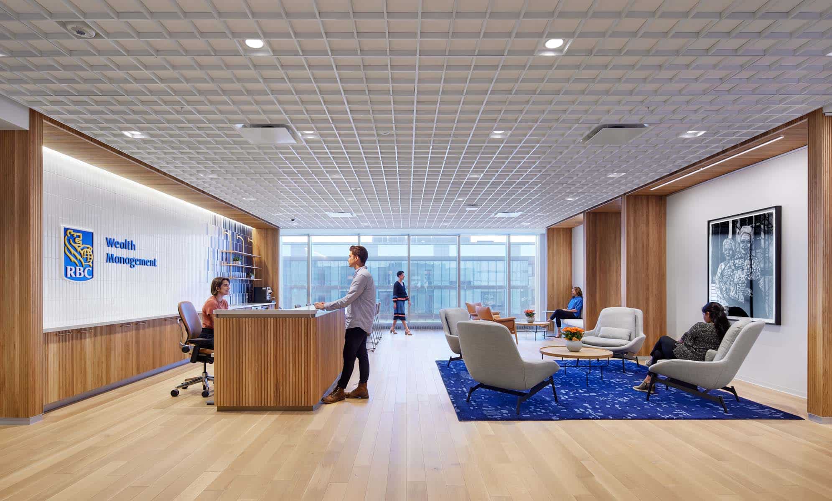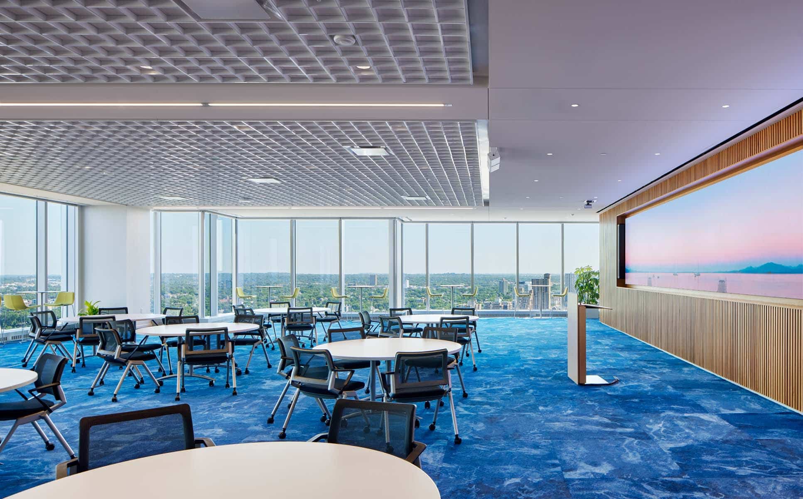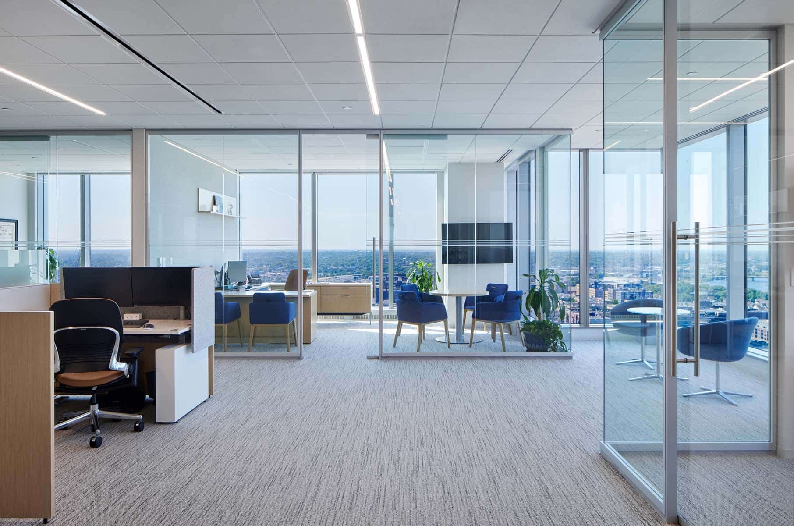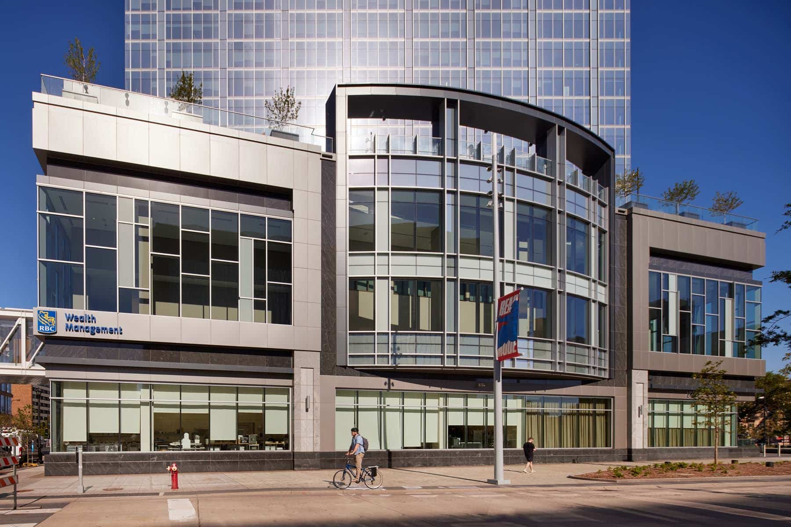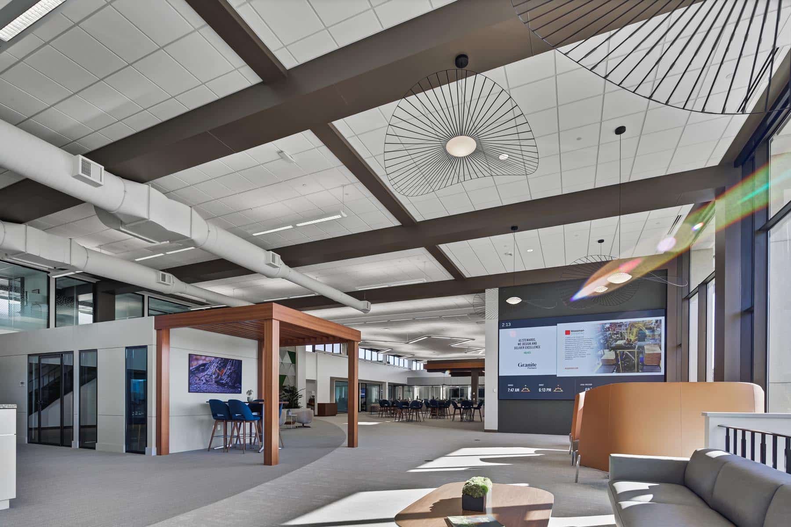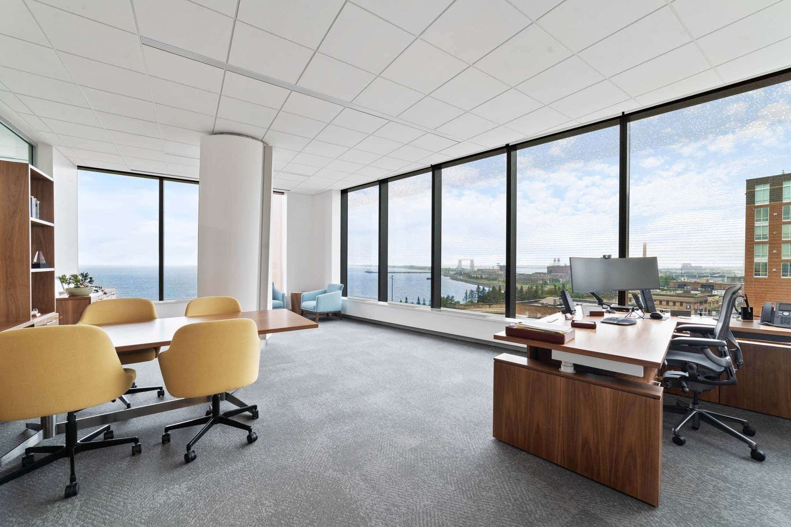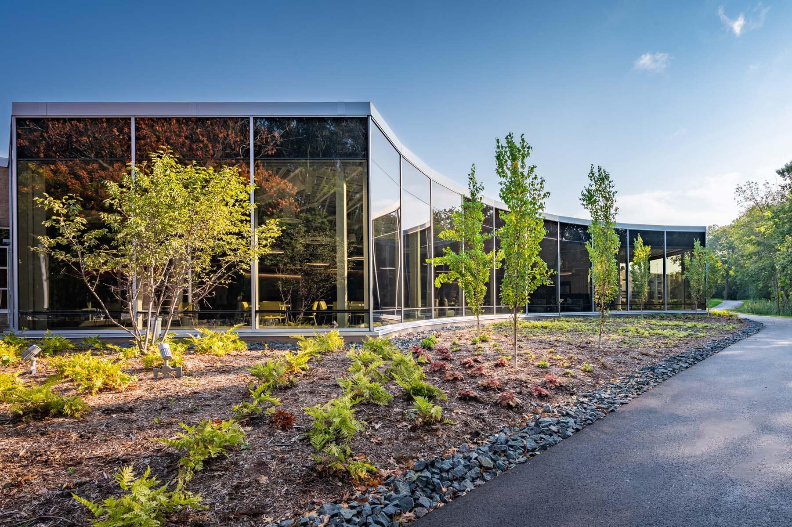The 37-story RBC Gateway tower, built in the heart of downtown Minneapolis, is the city’s newest skyscraper. The 1.2 million-square-foot building serves as the US headquarters of RBC Wealth Management, the Pohlad Companies, and a Four Seasons Hotel — of which is Minnesota’s first and only 5-star luxury hotel.
RBC Gateway is one of the most unique mixed-use developments executed within the Twin Cities in quite a while. The property also boasts 34 private residential condos, a public plaza with green space, and a street-level restaurant.
We self-performed the concrete scope of work that included 12.7 million pounds of reinforcing steel, 1 million pounds of post-tension cable and over 65,000 cubic yards of
concrete. The concrete structure was challenging due to the fact that we had a mixed-use project all having different column spacing requirements. The column spacing changes at each type required transfer beams at several different locations.
To achieve the placement of the concrete we utilized two (2) tower cranes, potain crane, and concrete pumps. In addition, we utilized self-jacking concrete core walls to assist with placement of the concrete cores. All this work was completed without a single loss time event and coordinated with site constraints of a “downtown” urban site.
