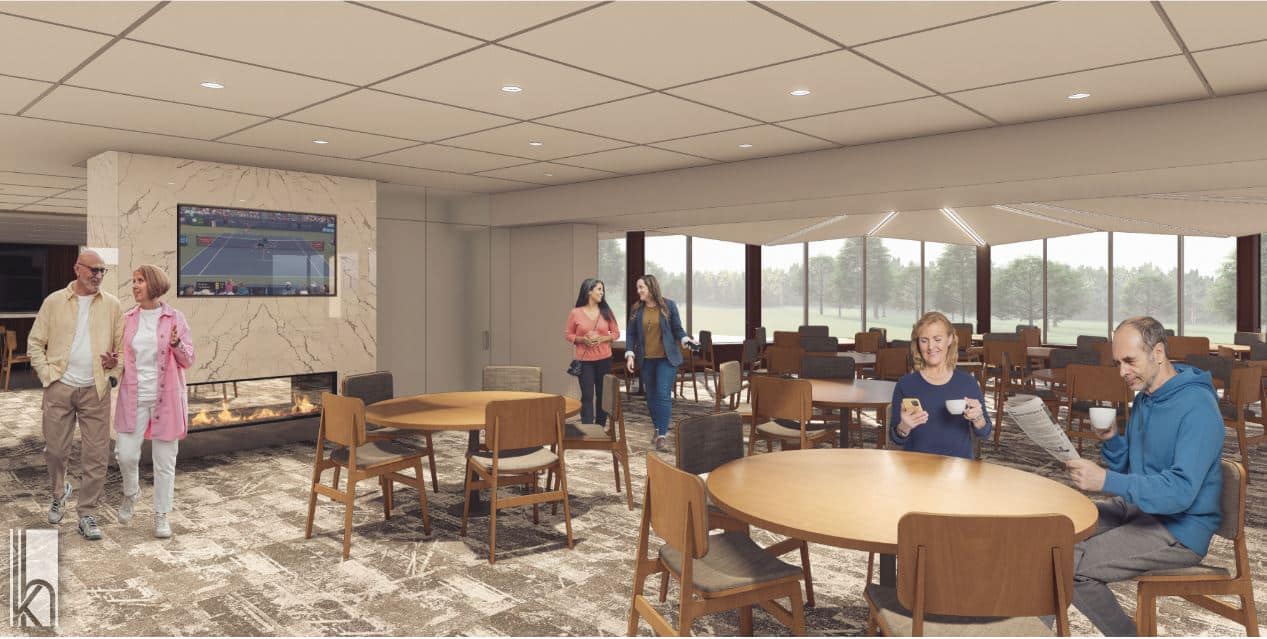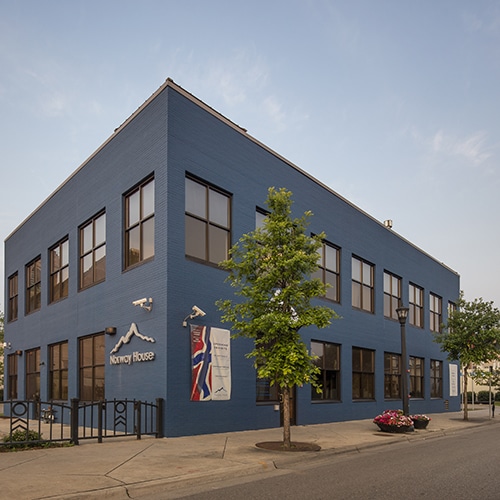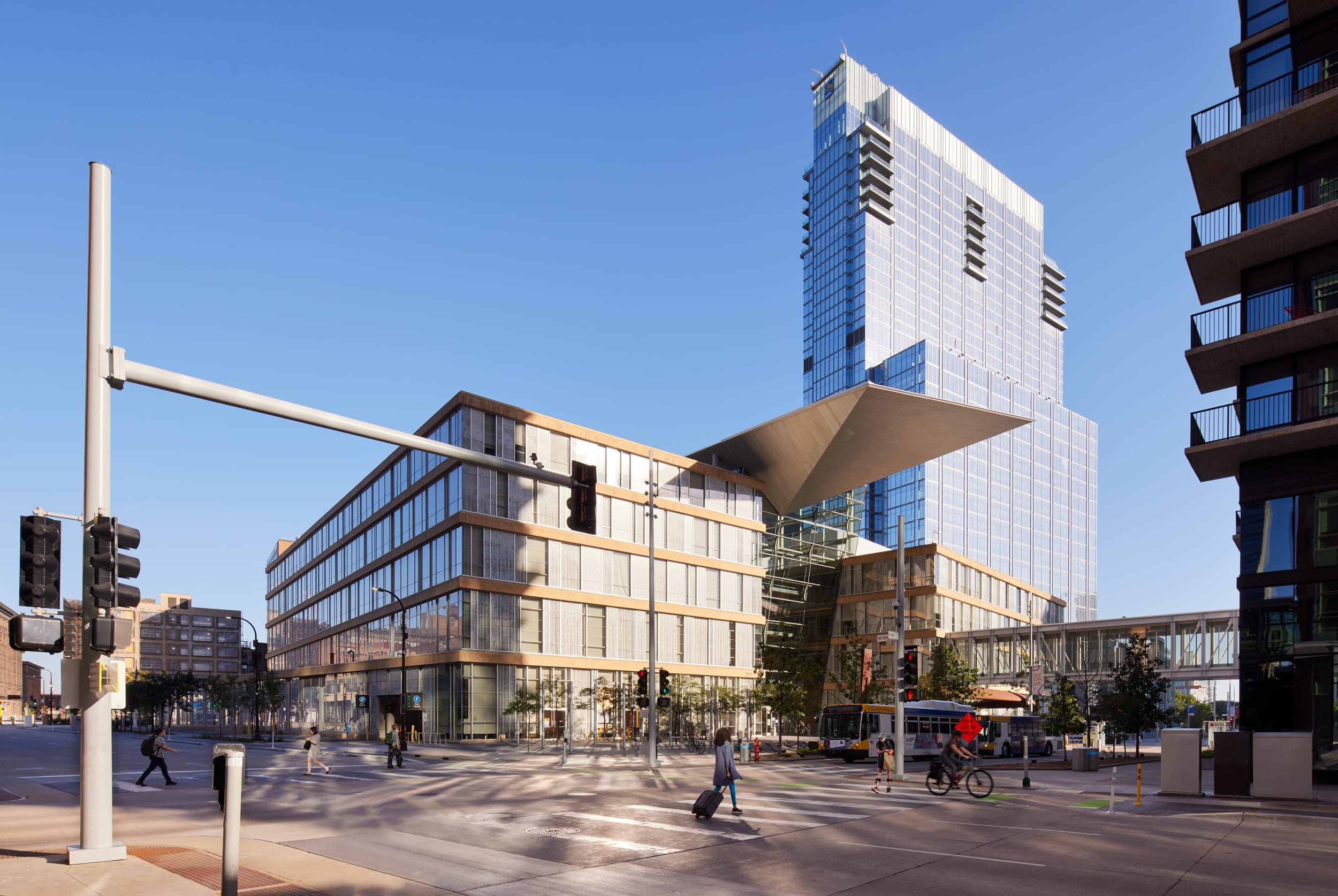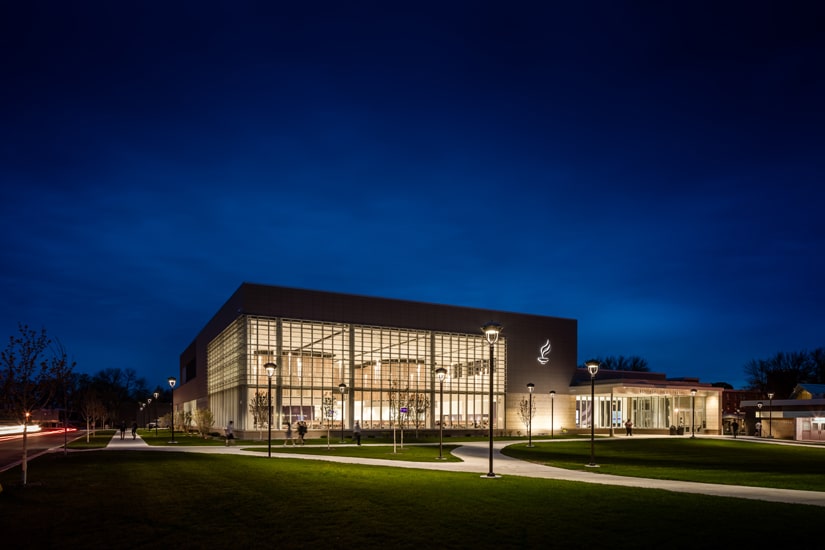Starting in January 2024, the lower level of the Minnehaha Country Club will undergo a major renovation focused on improving its members’ experience at the club. Key features include:
- Bar relocation & update
- Kitchen remodel
- Dining room and flex space renovation
- Additional private dining space
- Locker room addition
- Pro Shop remodel



