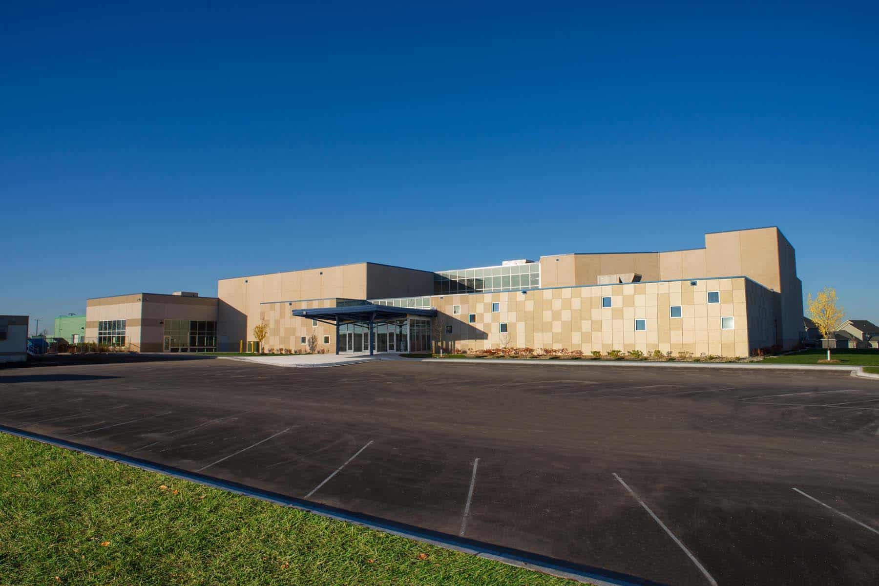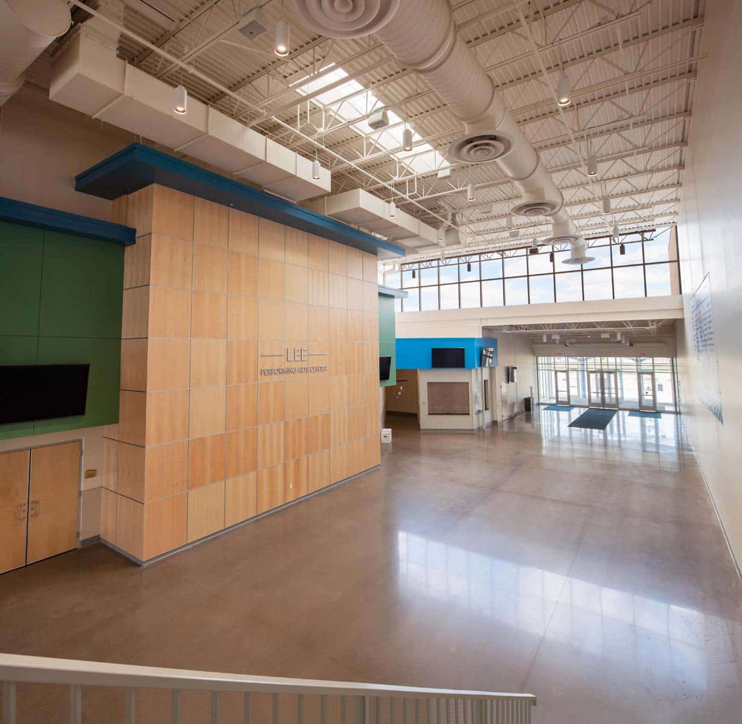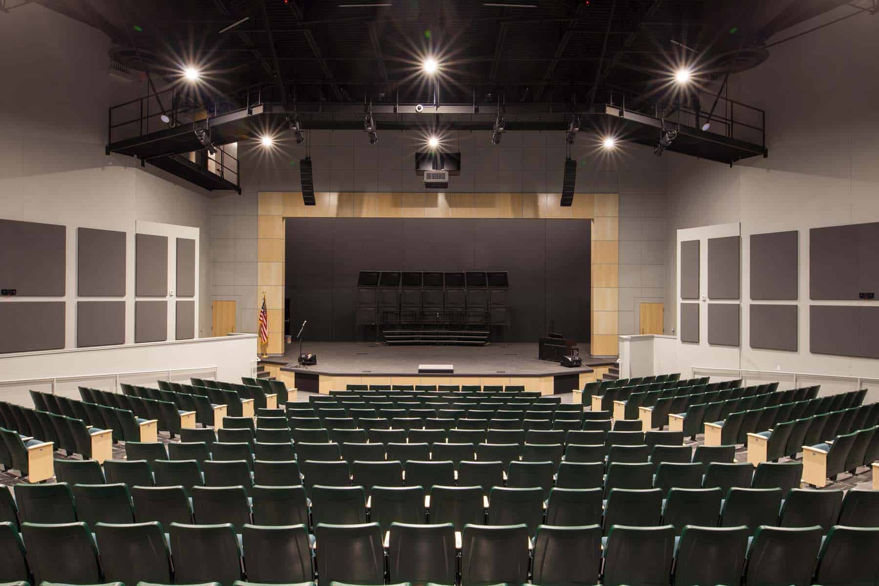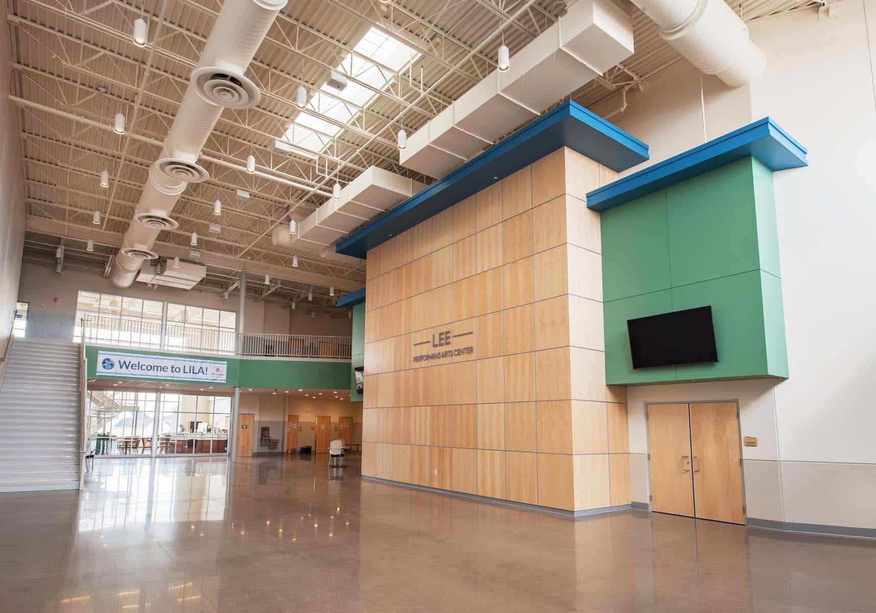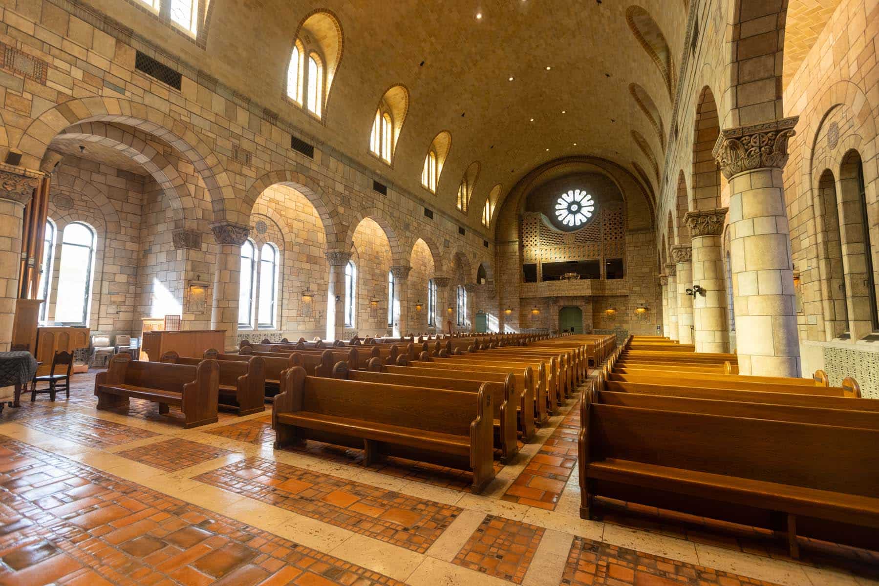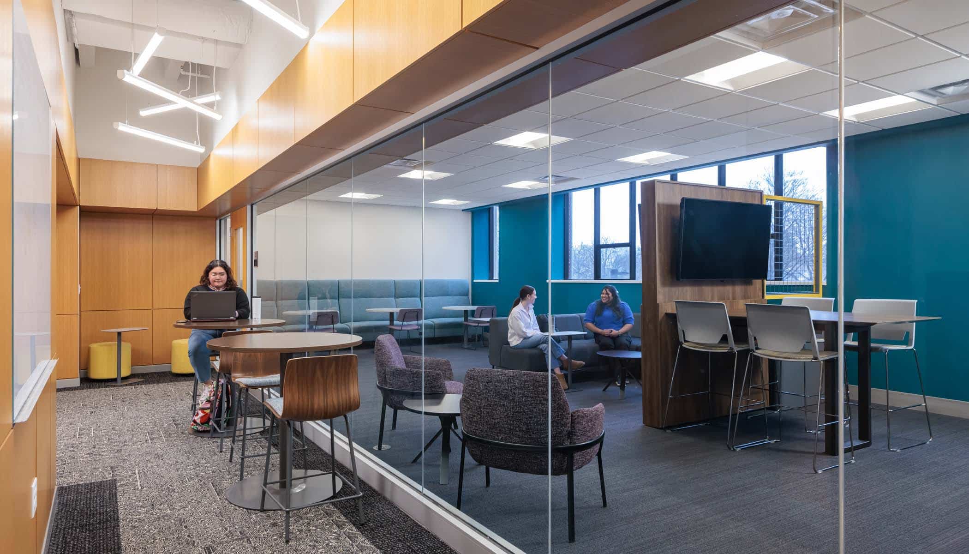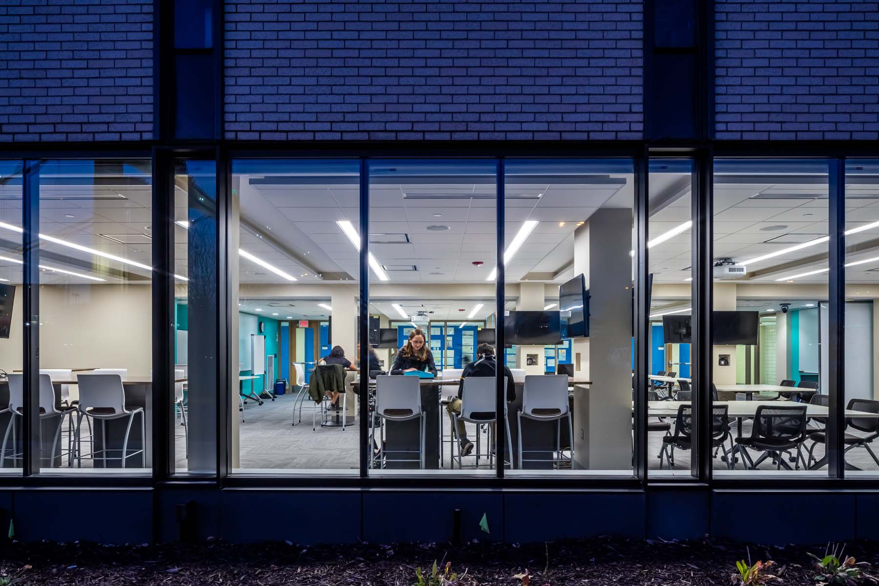The Project consists of a 11,189 sf floor addition of to the existing 7,376 sf building. Included in new construction are general Classrooms, Gym, Restrooms, Storage, and Janitor closet. The Parking lot also has been reconfigured along with a fenced in outdoor play area.

