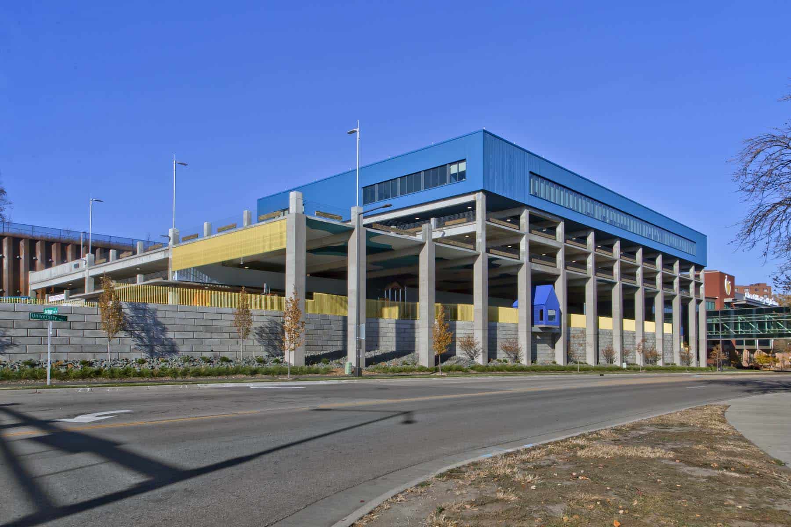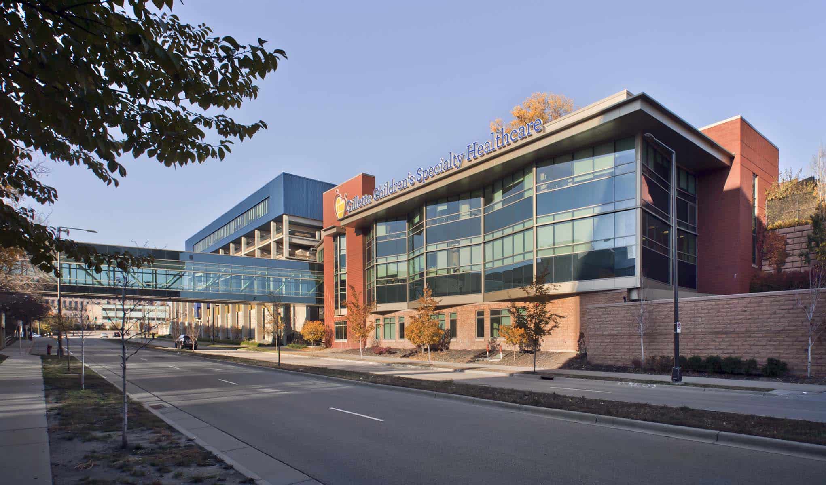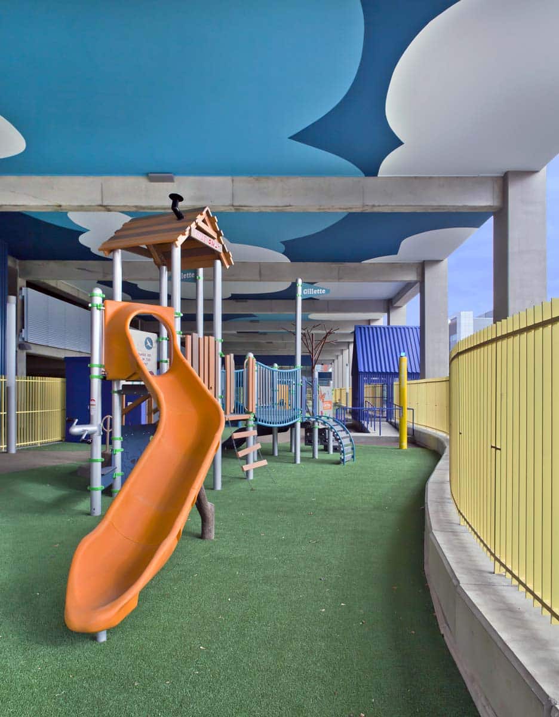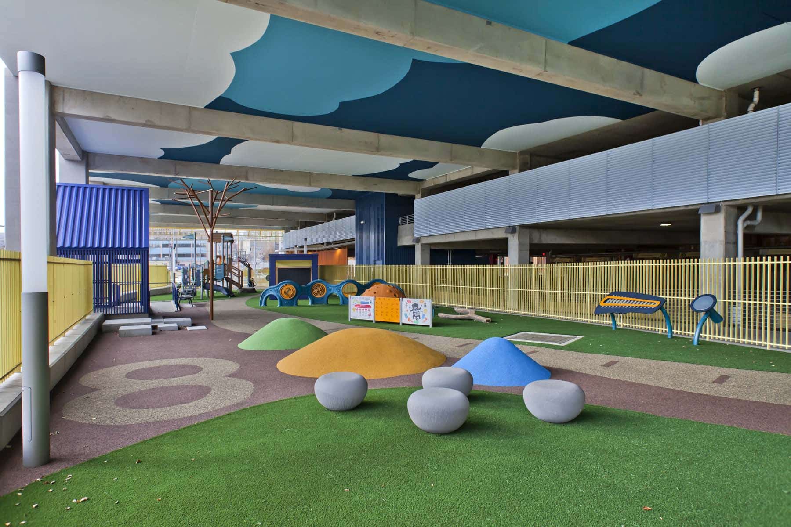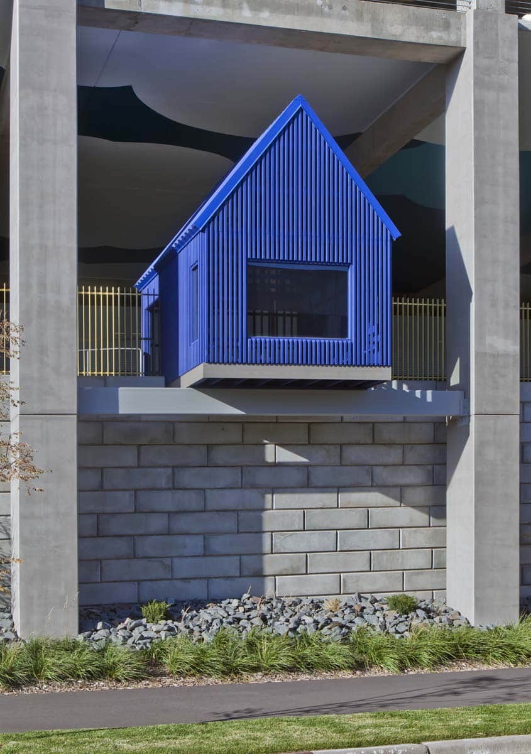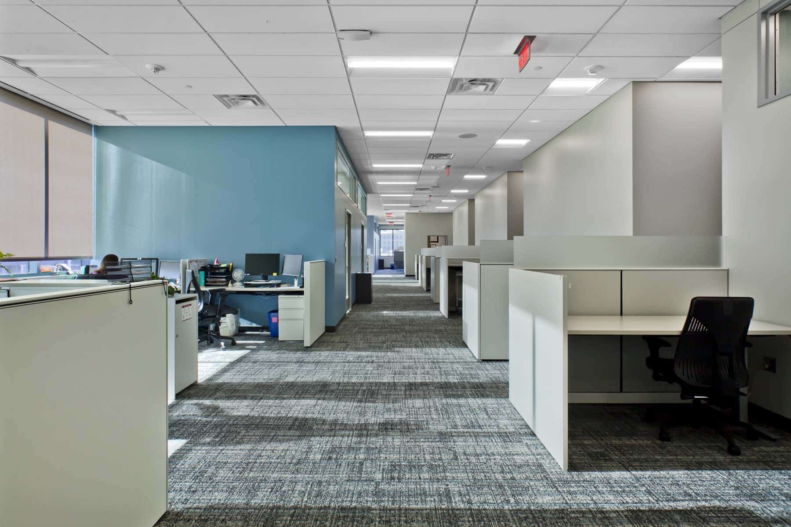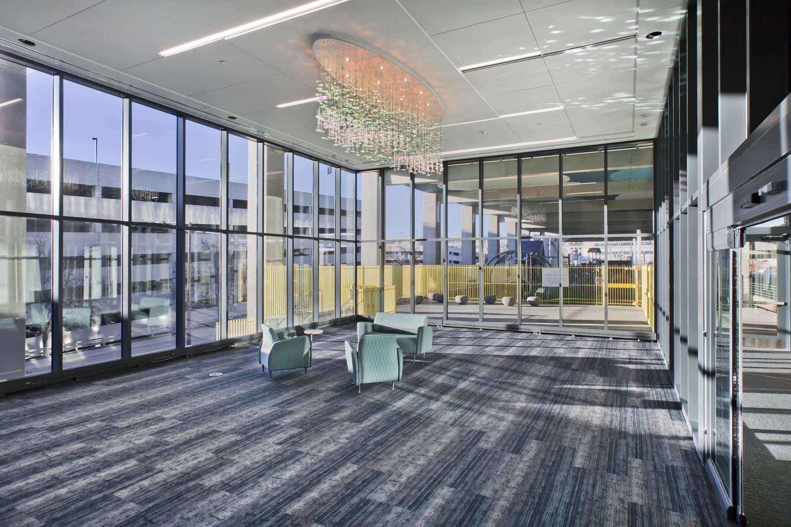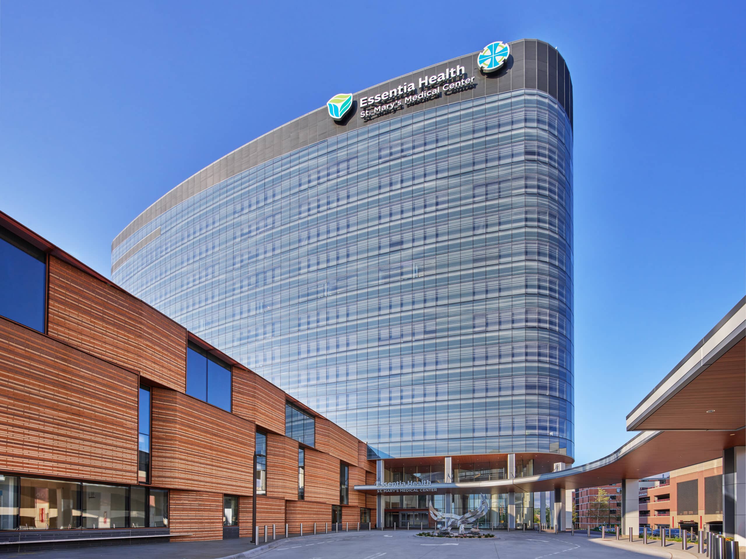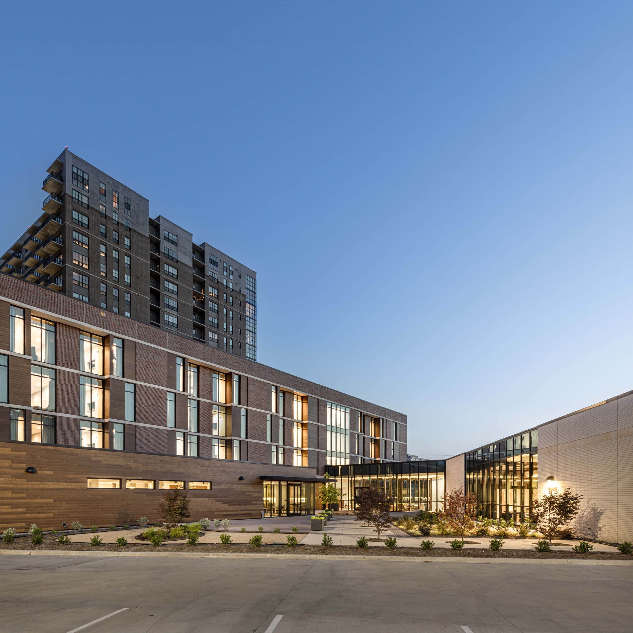Gateway Plaza is a four-level parking structure built from the ground up with children who have special needs, families, and Gillette employees in mind. The facility includes expanded office facilities for providers and management to improve logistics and provide a better experience for employees. The original site was less than ideal, with a small footprint, adjacent to a bedrock hillside, and an easement shared by residents sitting atop the hill. It required a deft approach from leading minds in construction and design. Whoever was going to lead the project must be creative and skilled in delivering unique solutions to tough problems.
That’s when LSE Architects and McGough entered the picture. LSE Architects, Inc. is a local architectural and interior design firm with specialized expertise in creating welcoming and inclusive environments for everyone; especially people who have felt invisible at times, marginalized, and in the peripheral view of society such as children with special needs and their families.
“We are very likely one of the only projects in the Twin Cities that was able to maintain total continuity during such an unprecedented time and it couldn’t have happened without precise planning and coordination of McGough, LSE, and our staff onsite.” – Barbara Joers, President & CEO – Gillette Children’s
The completed Gateway Plaza features a 500-stall parking facility, with a welcome center, healing garden, ADA-compliant playground, and administrative building built beside and above. The project required demolition of the existing building, site work, and a permanent earth retention (ERS) wall system. The structure has provisions for future horizontal expansion, and was completed in a tight, urban site.
