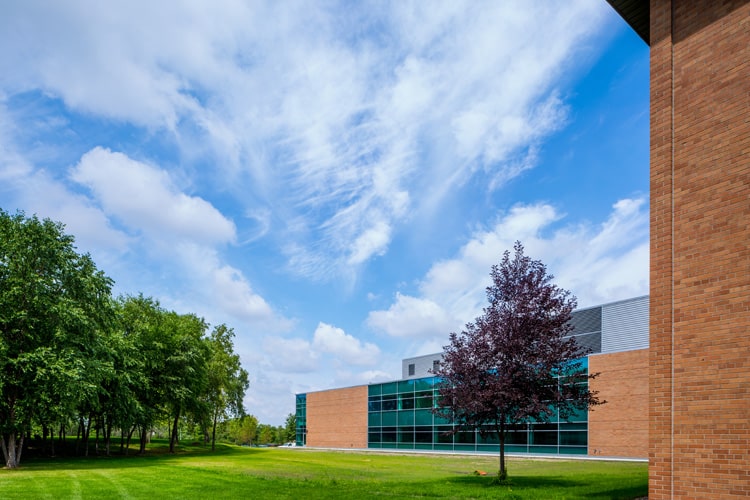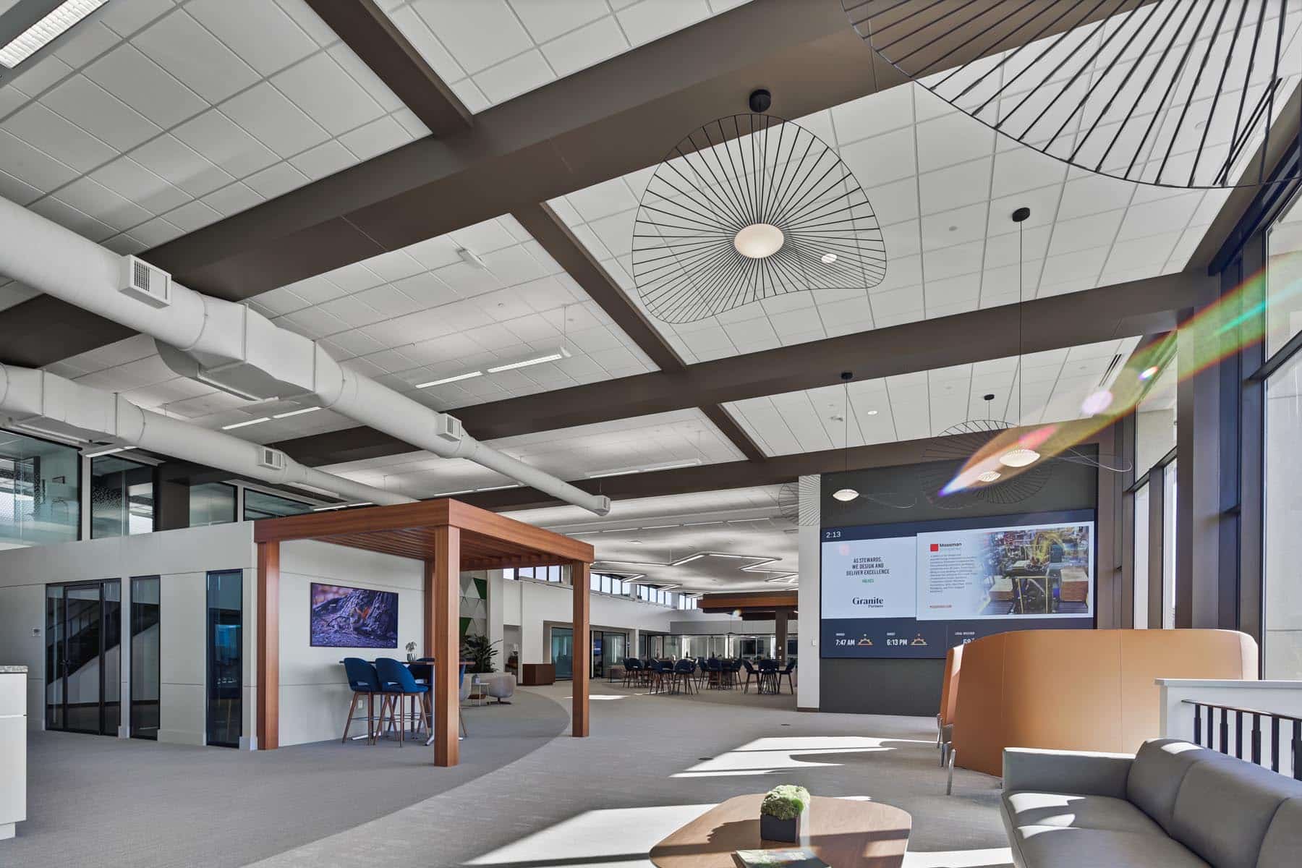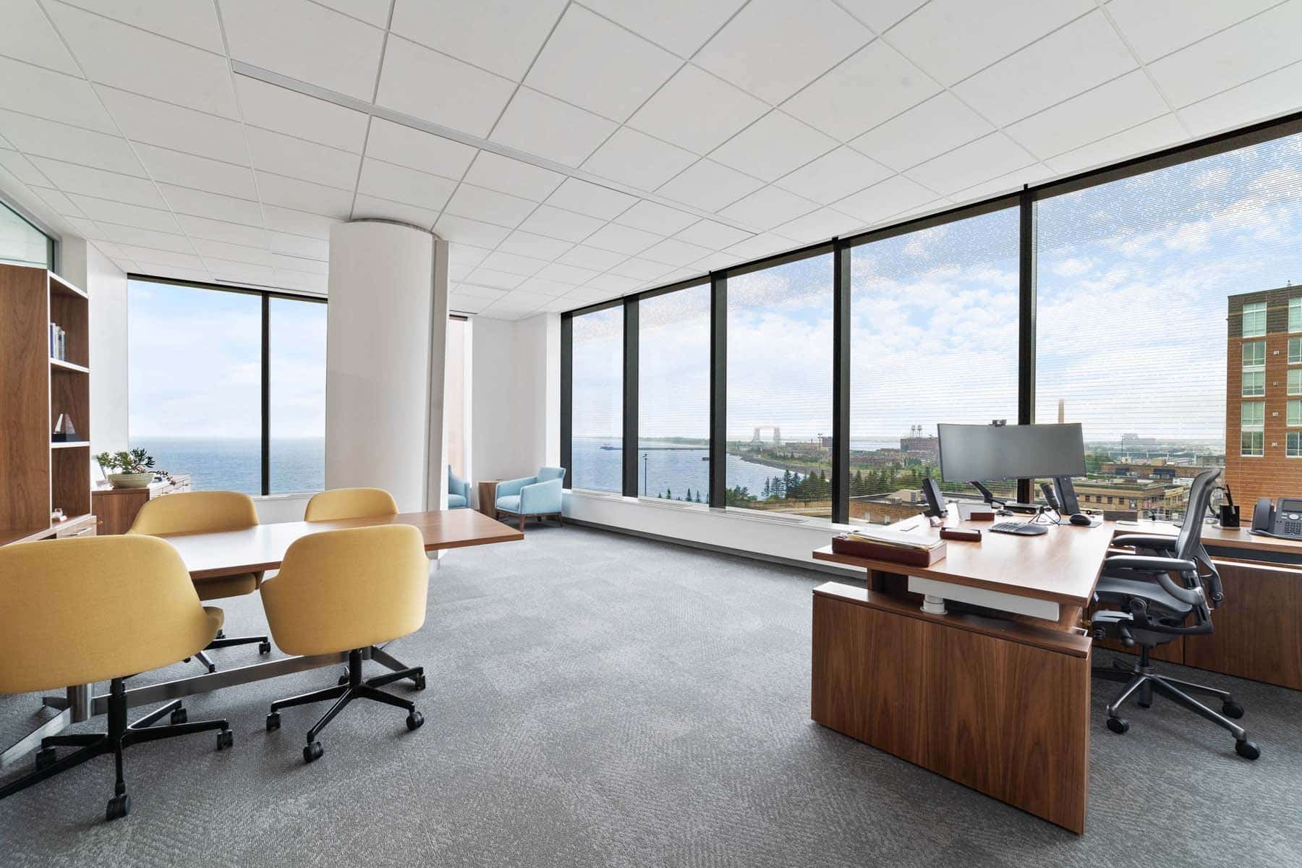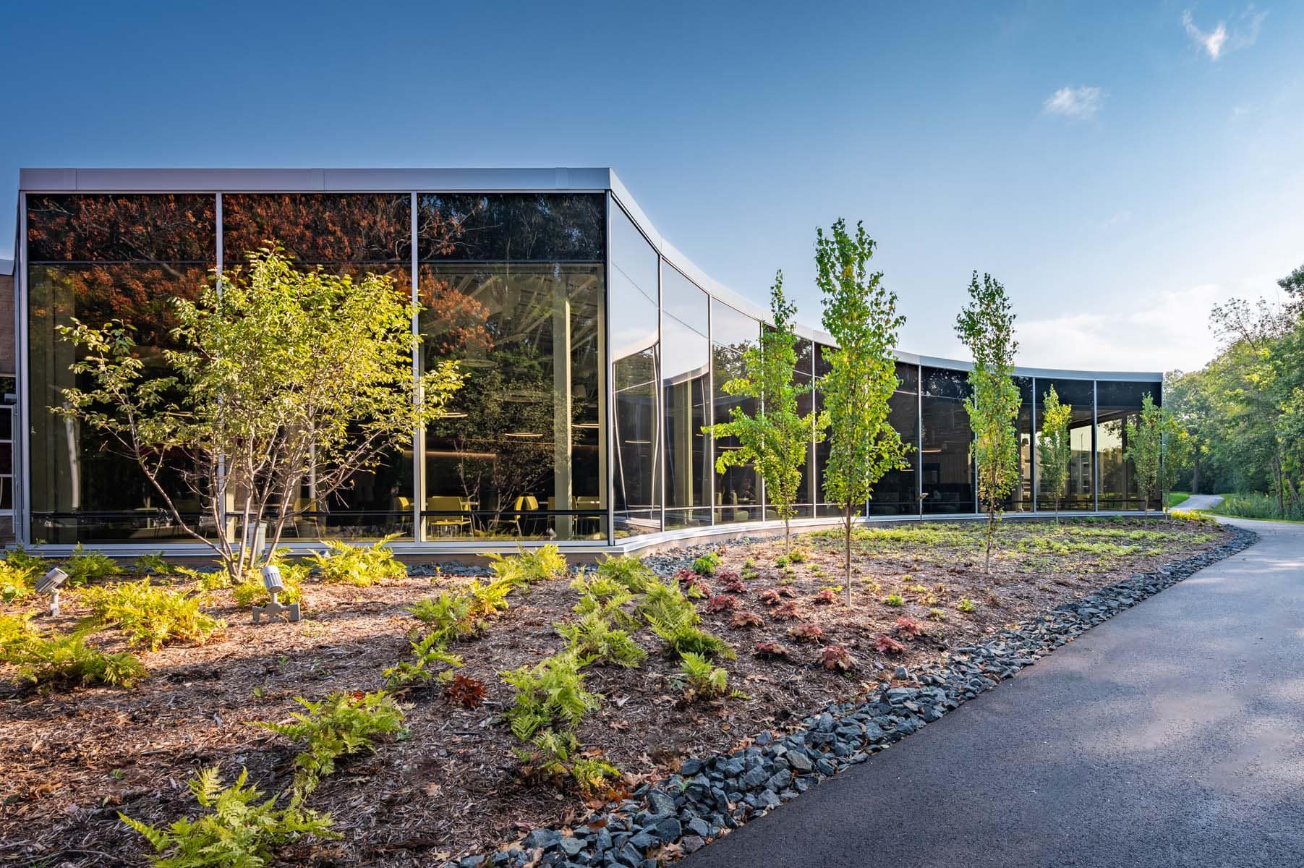A 210,000 SF renovation and expansion project residing on General Mill’s James Ford Bell campus. The project was commissioned to accommodate the consolidation of another General Mills facility into this location. The James Ford Bell campus supports a technical center capable of developing and manufacturing many of General Mills’ various products. Construction of the project was comprised of 27 smaller ‘phases’ that ran concurrently with one another. The project focused on upgrading existing mechanical, lab, production, conditioned storage, and office spaces with minimal brick and mortar expansion to the building.
General Mills, James Ford Bell Campus, One Minneapolis Technical Center
DBIA-Upper Midwest Region Design-Build Merit Award 2019








