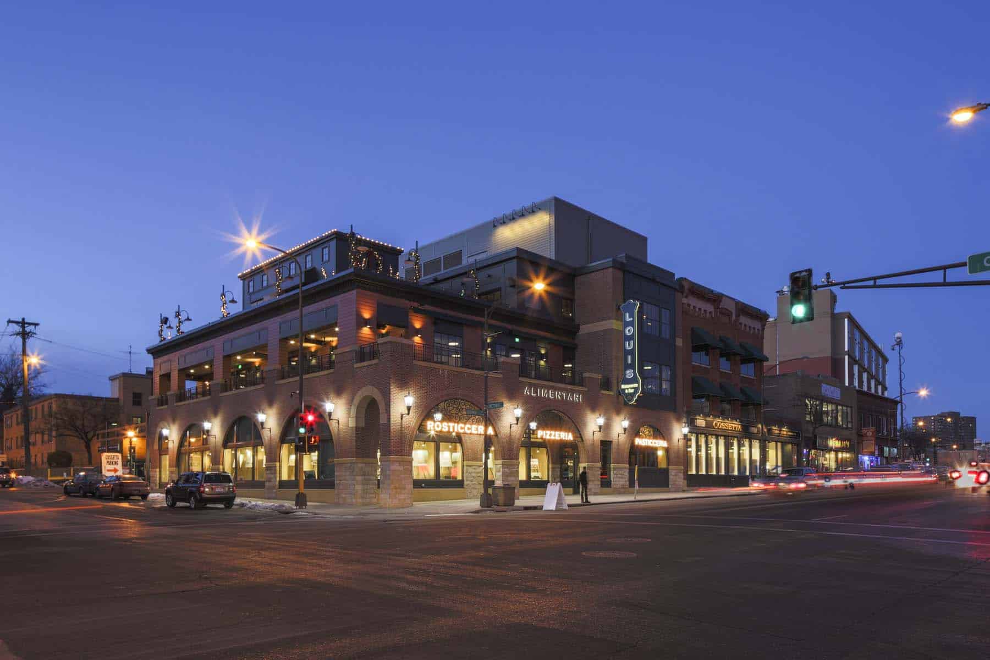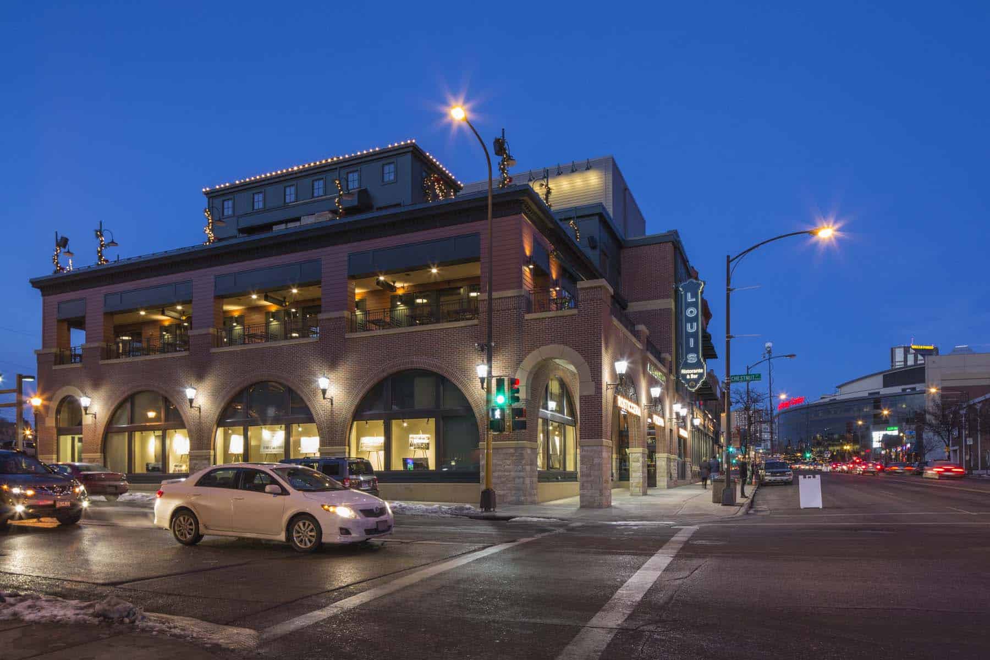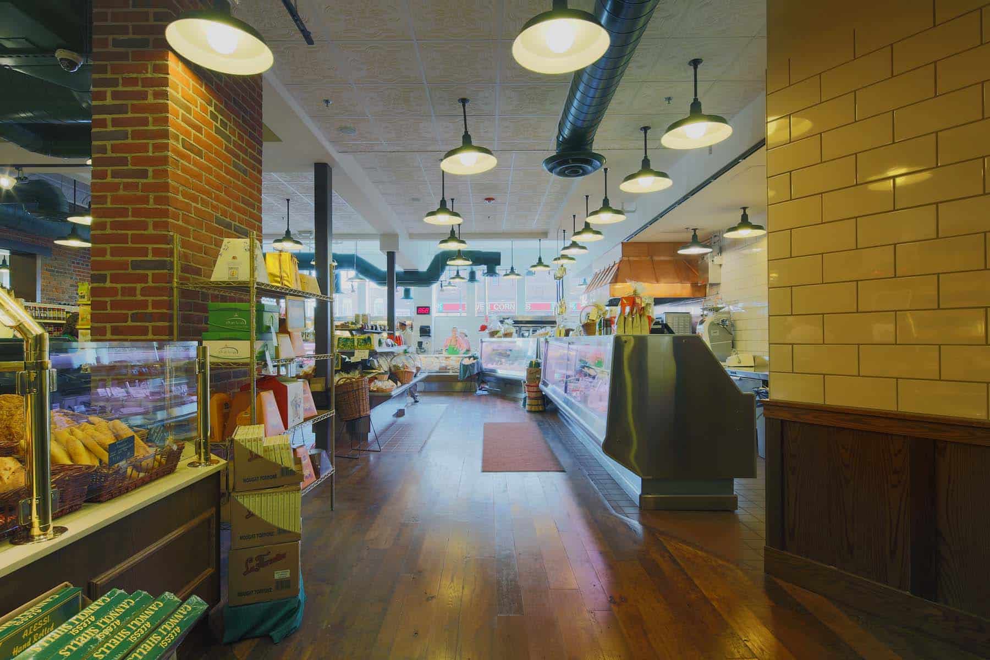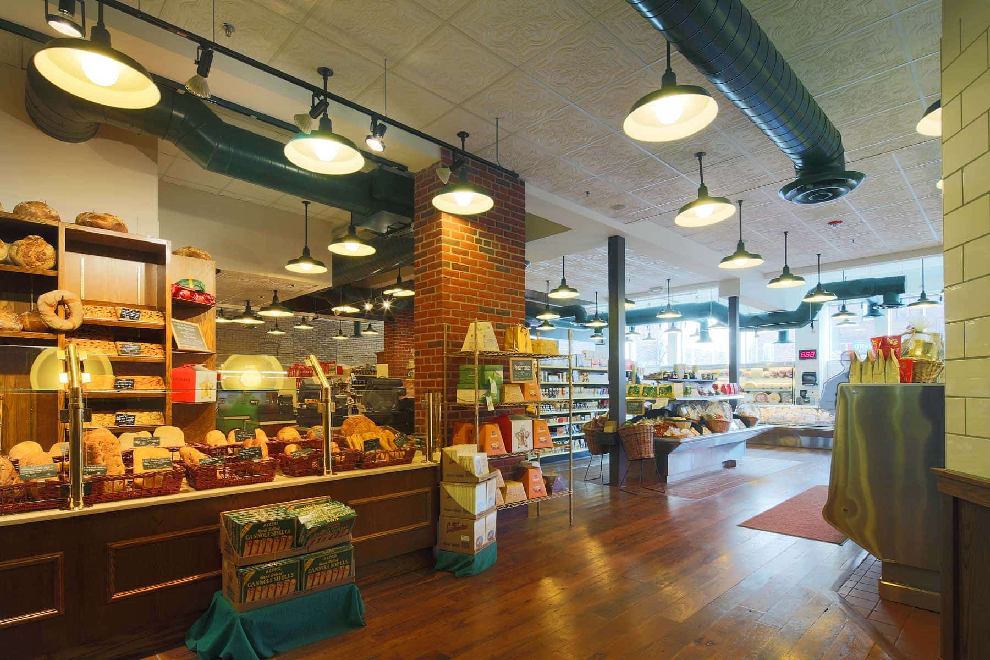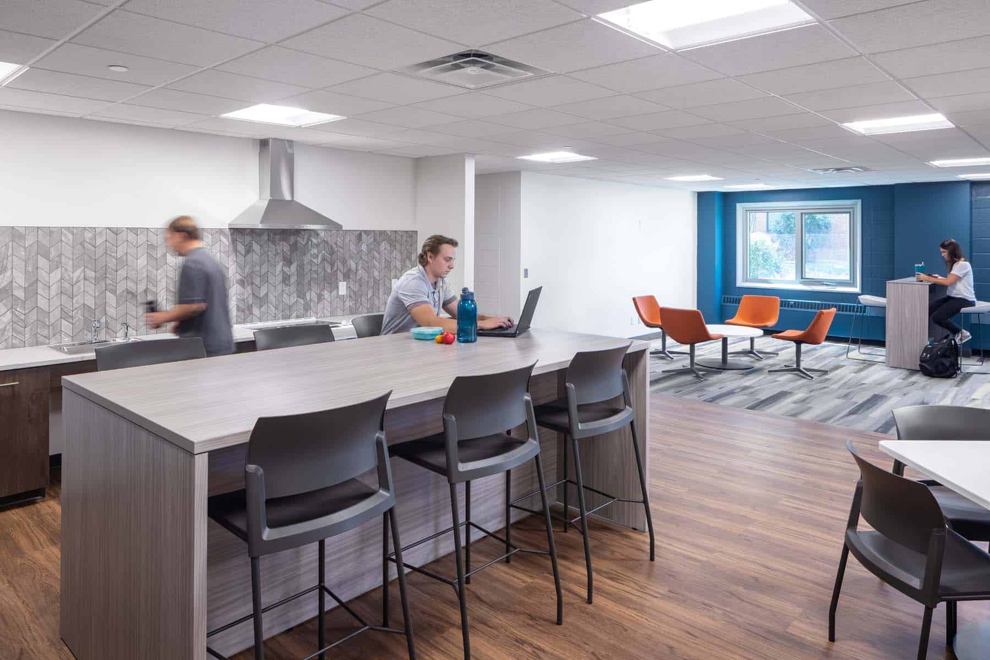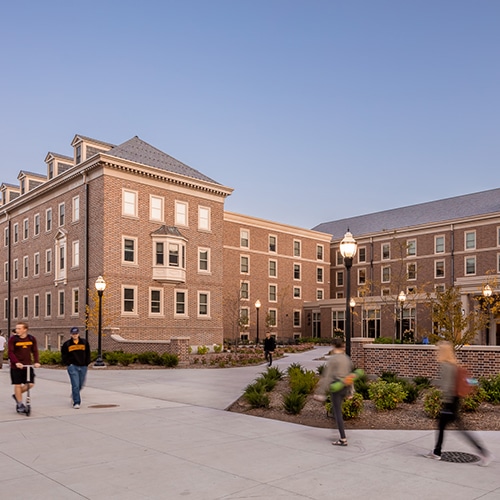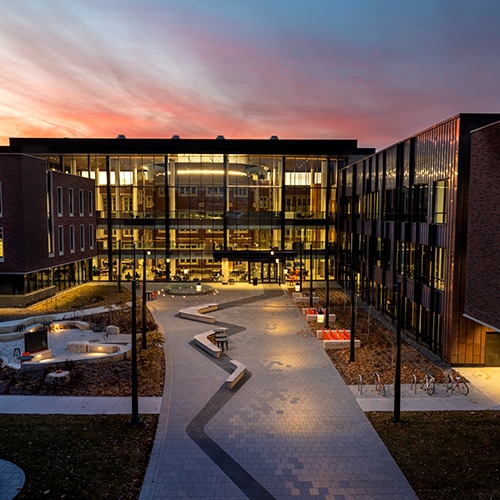New construction and renovation of the existing 16,000-square foot restaurant with portions of the building dating back to the 1910s. Work included infrastructure improvements, structural modifications, exterior skin rehab, and new MEP systems. The 42,000 square feet expansion consisted of a four-fold increase in current seating and site improvements along with the building being comprised of three levels including a basement, 1st level, 2nd level, and a 3rd level restaurant with an open roof terrace.
