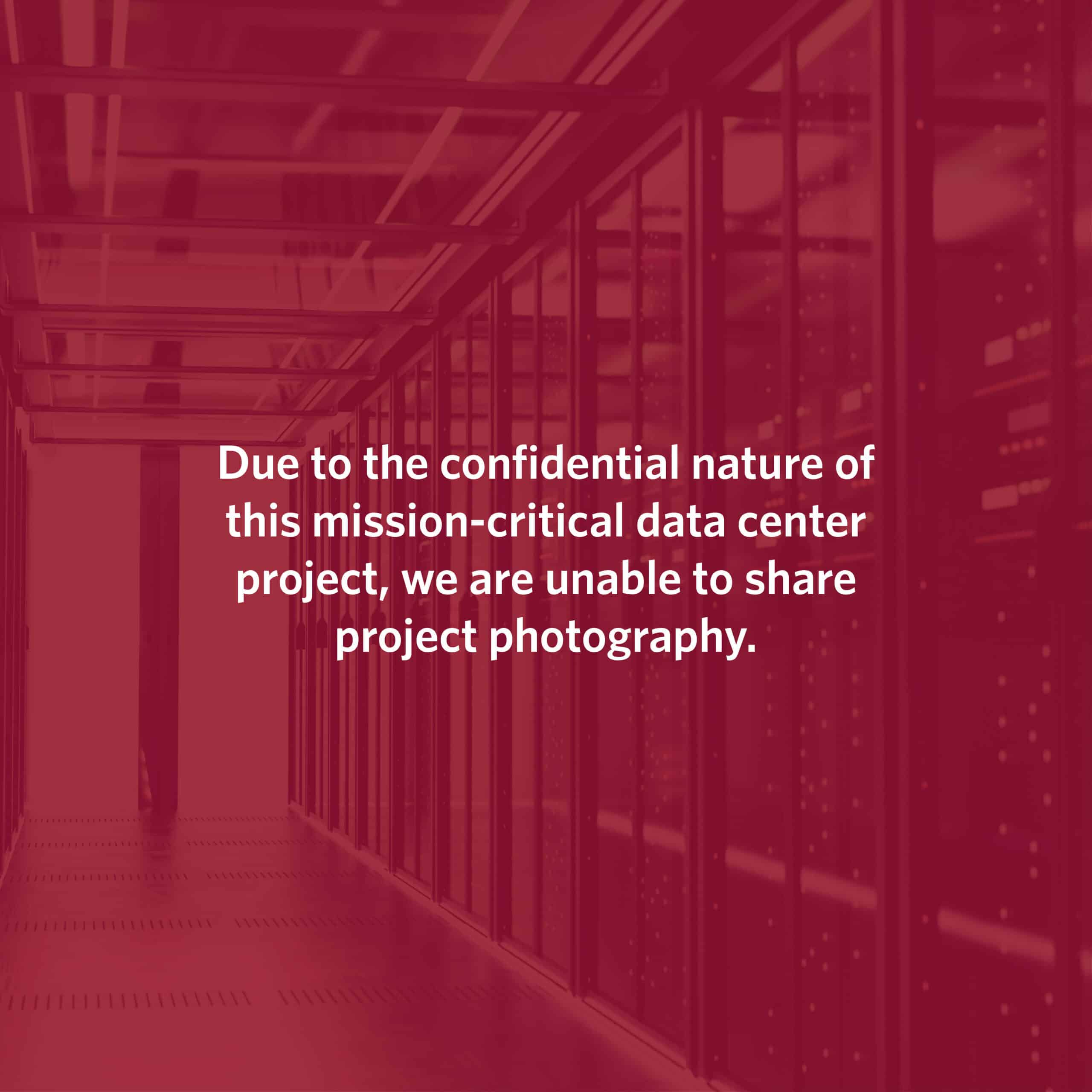New data center, which provides approximately 2,400 kW of UPS capacity for information technology equipment with an average power density of approximately 150 watts per SF across 16,500 SF (+/-) of raised floor. This data center is approximately 50,000 SF and includes a raised floor, mechanical and electrical infrastructure systems, and other support spaces. Concurrently maintainable (Tier III) infrastructure systems were specified. Included in the project scope was high-level planning for two additional data centers, one with full professional services for the acoustical, mechanical, fire protection and electrical systems design.
