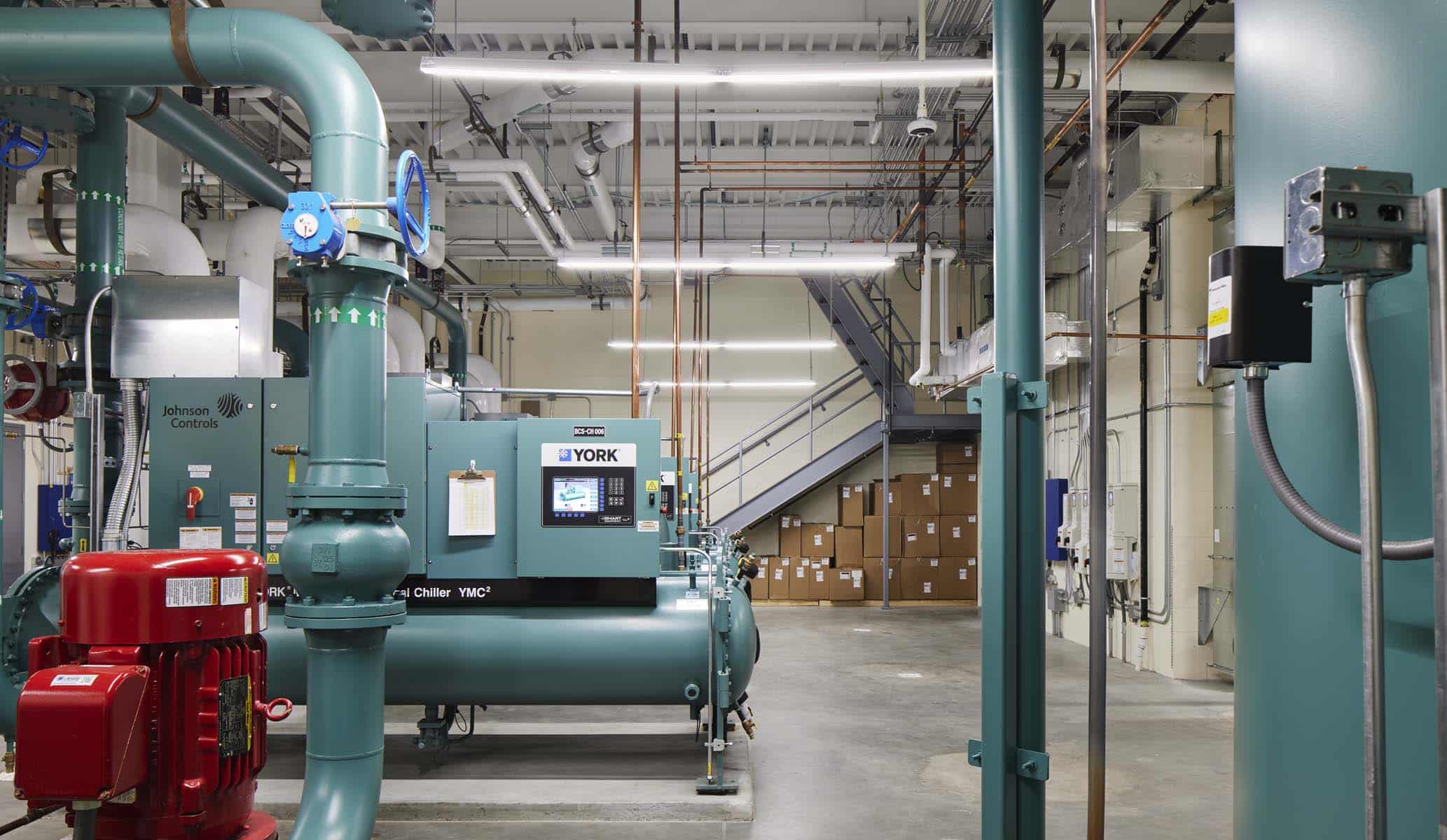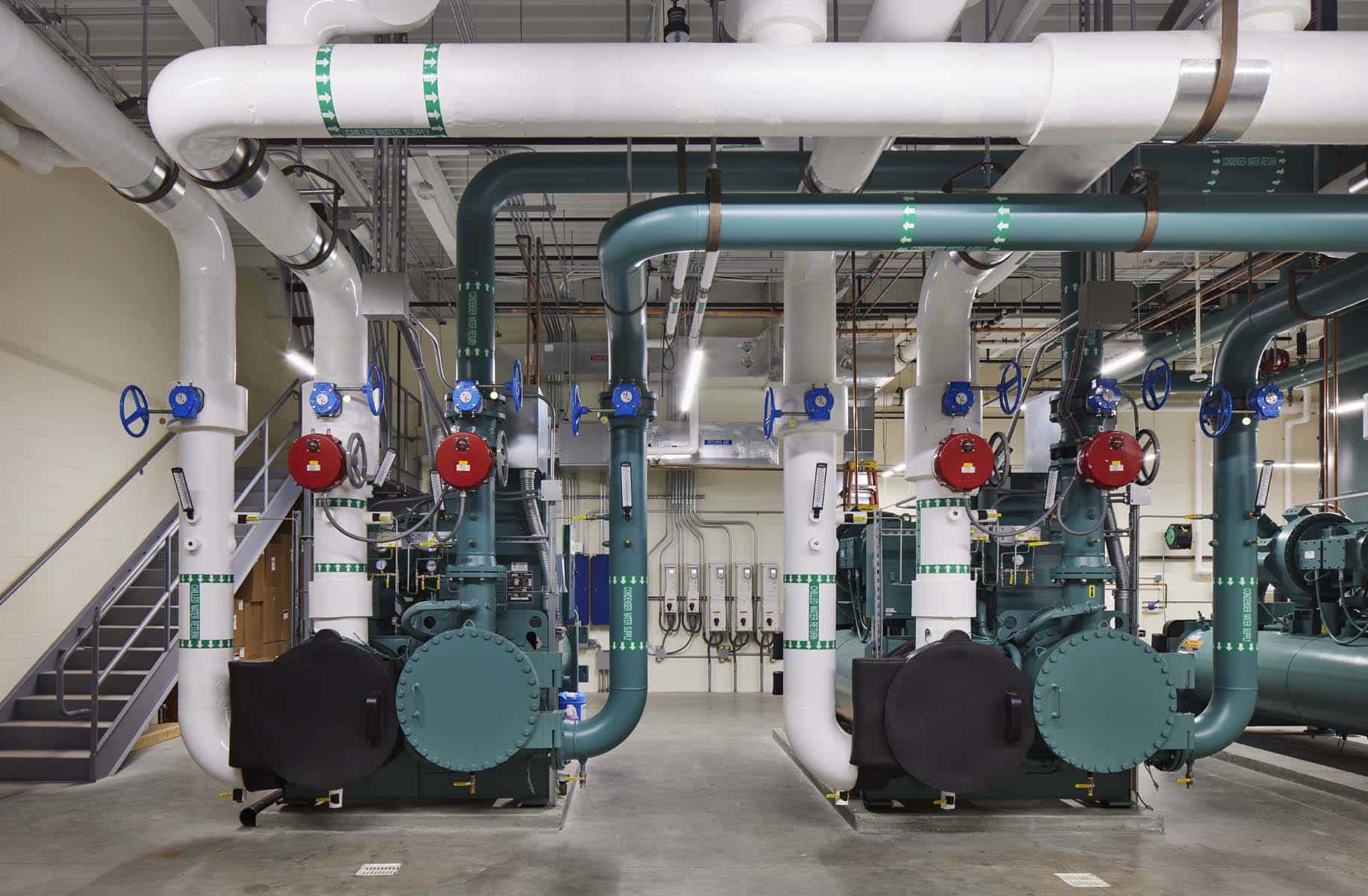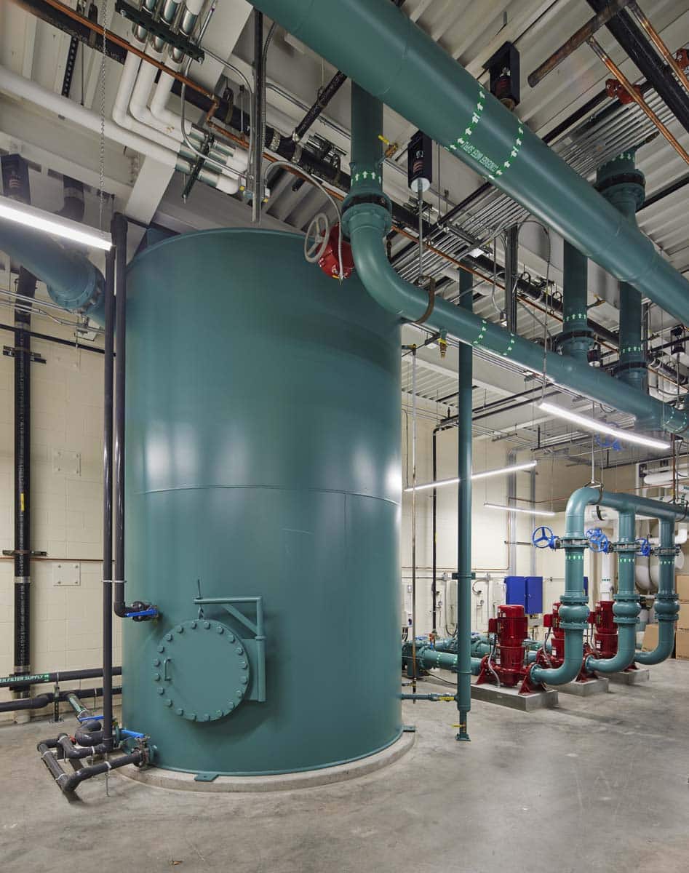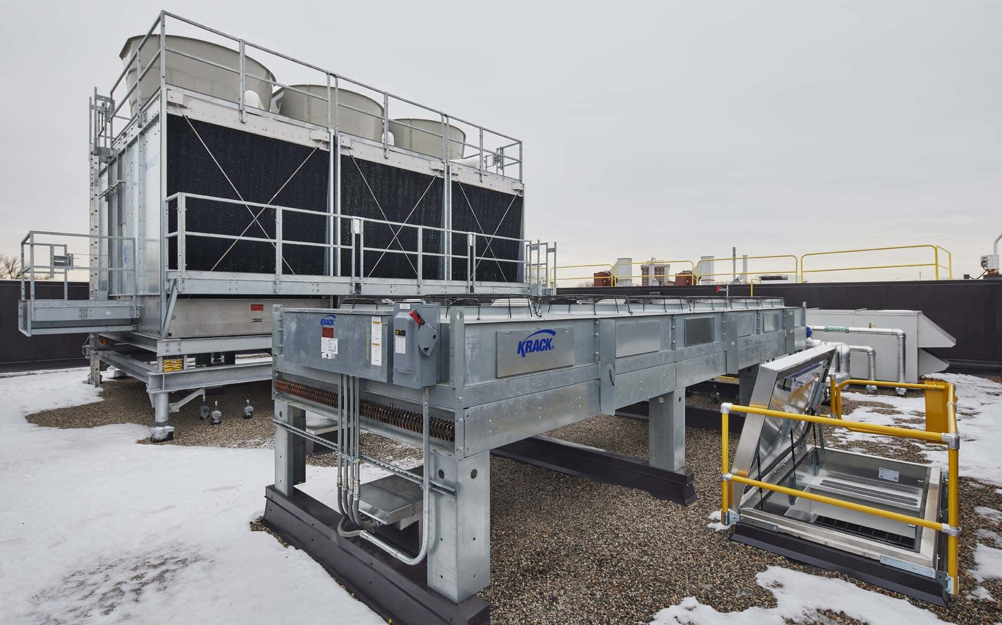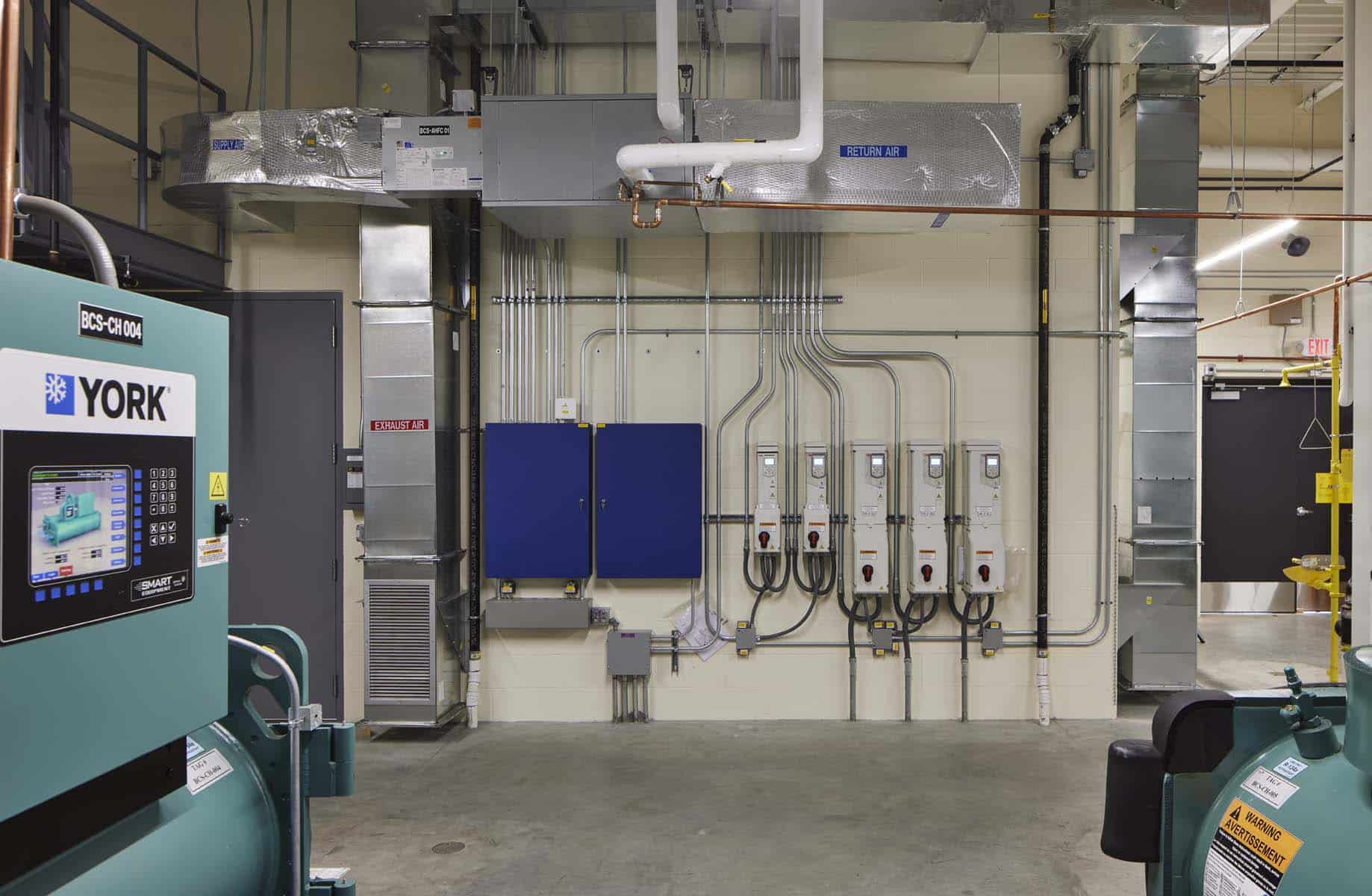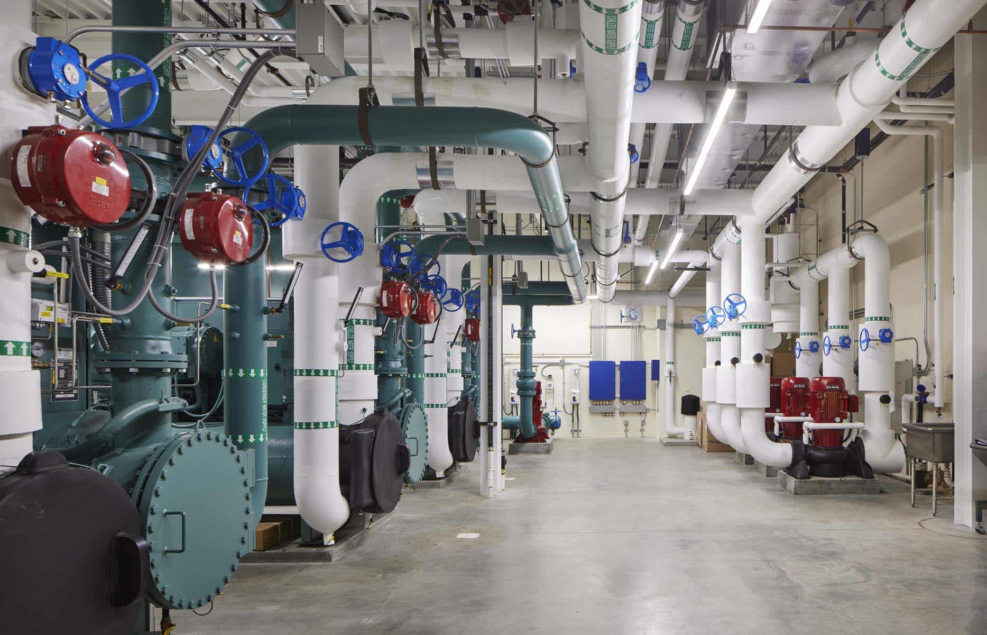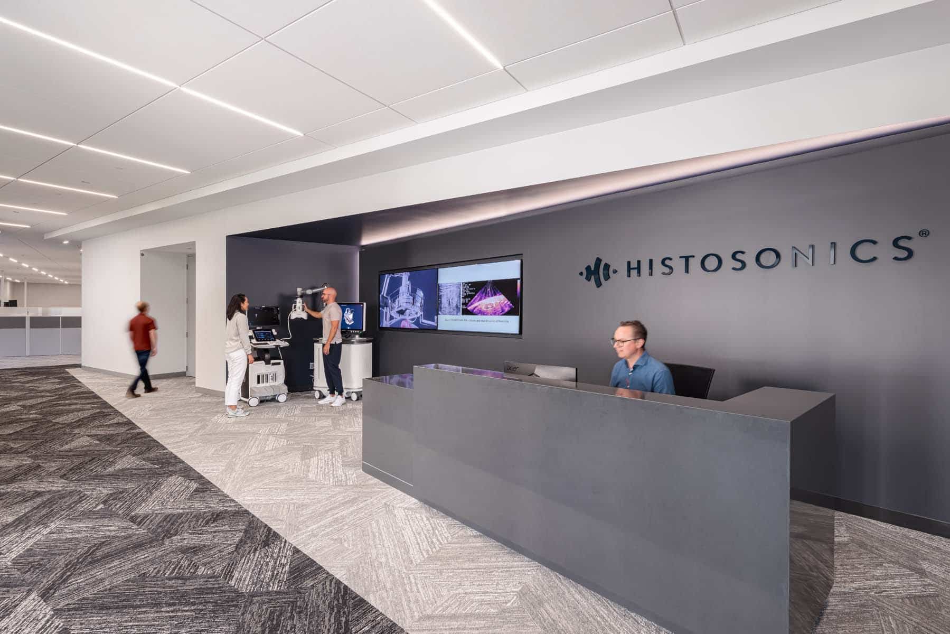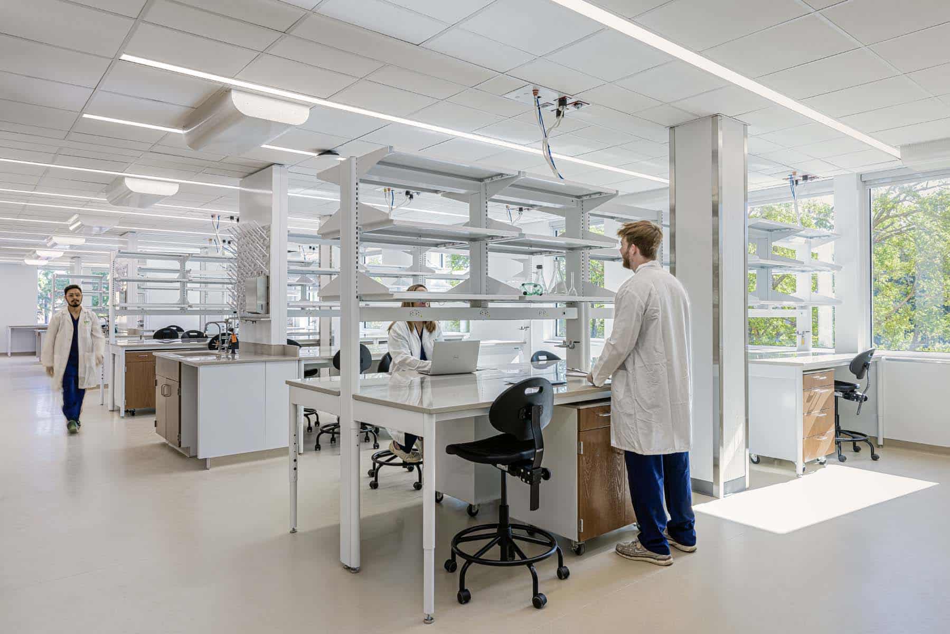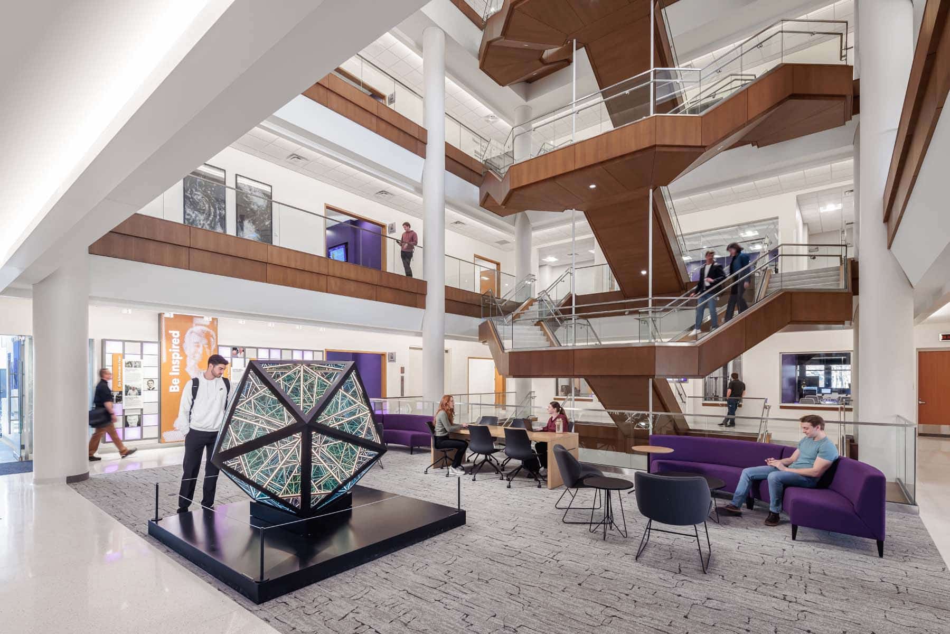This project is a chiller plant replacement to an existing two-story office, manufacturing and laboratory building. The new 3,400 SF masonry-constructed building addition provides space for three 300-ton water cooled chillers, associated pumps, condenser water tank, accessories equipment and new main electrical room. Three cooling towers and rqo air cooled chillers and one AHU are located on the roof. The plant is designed for N+1 cooling capacity.
