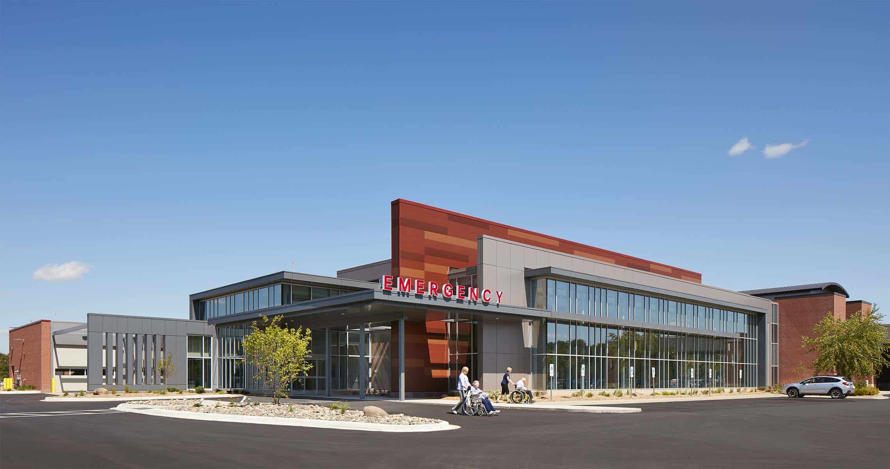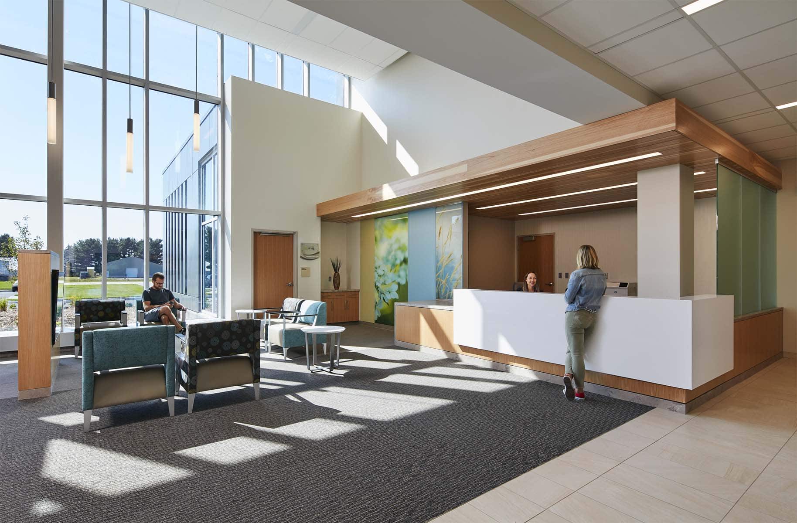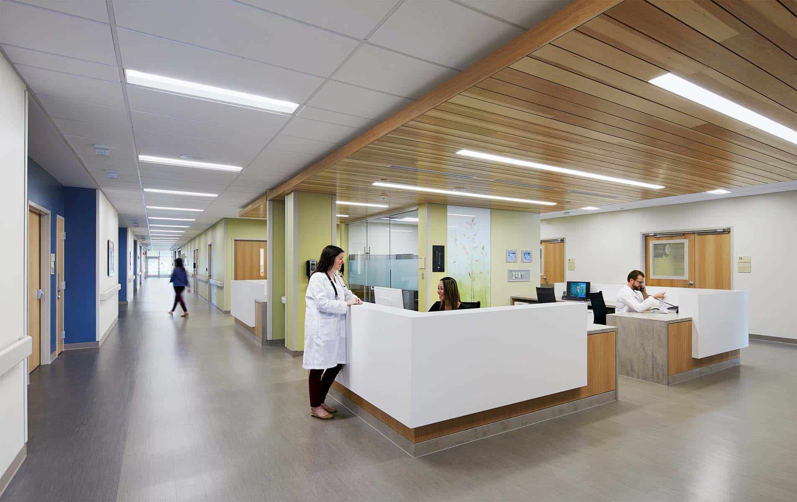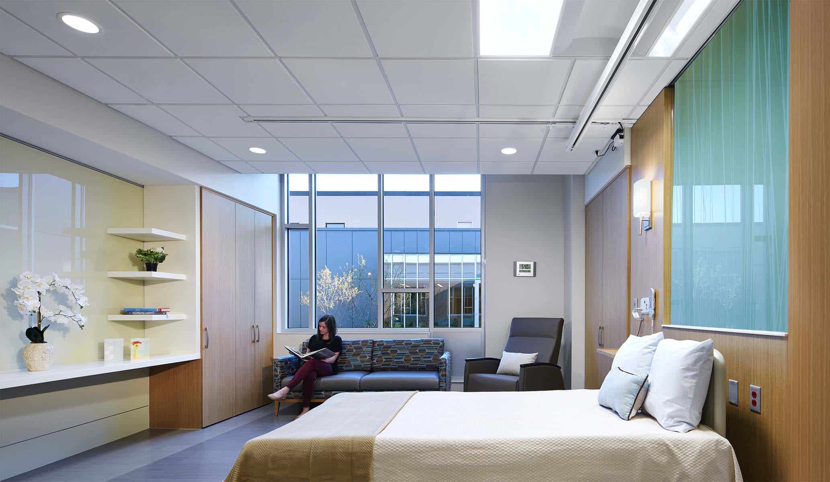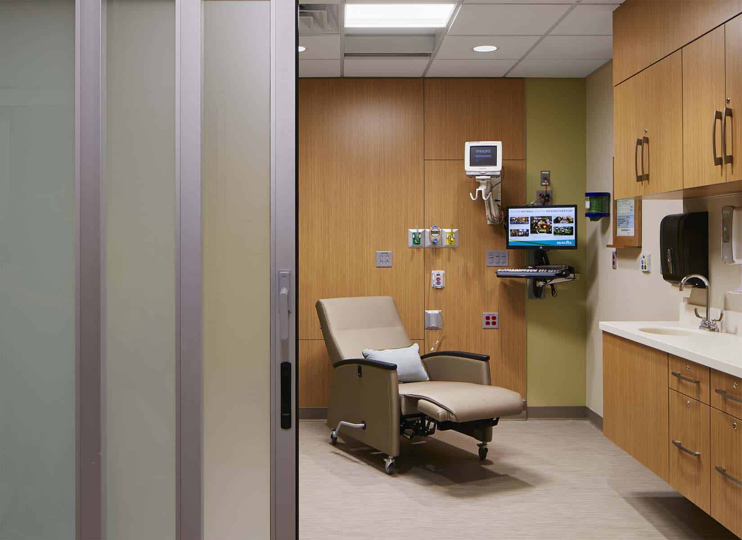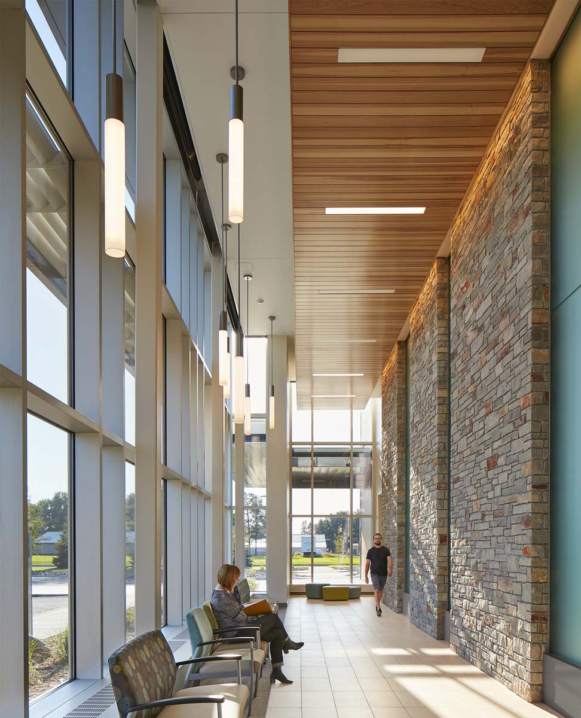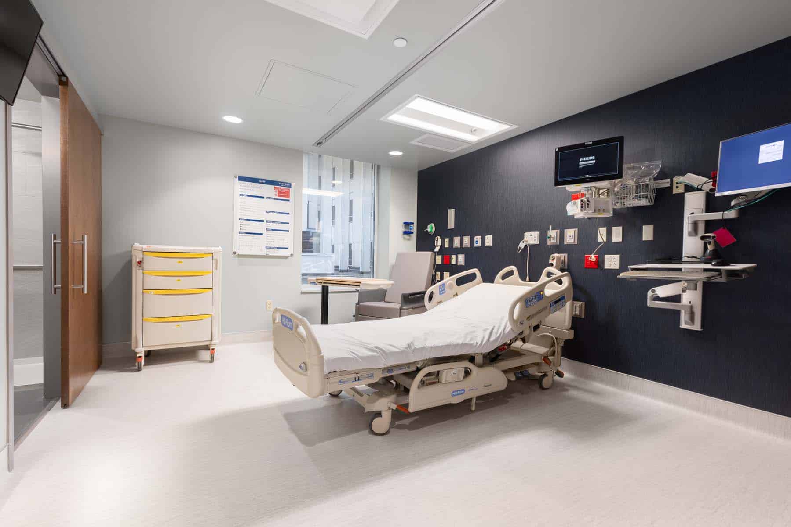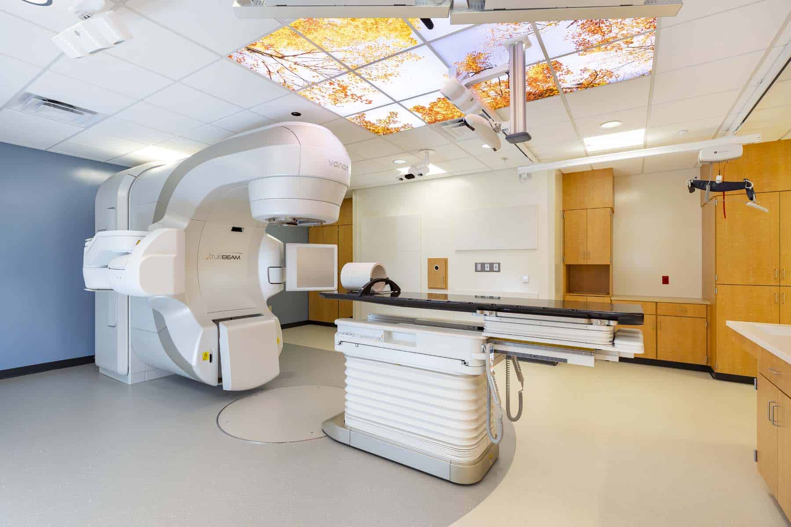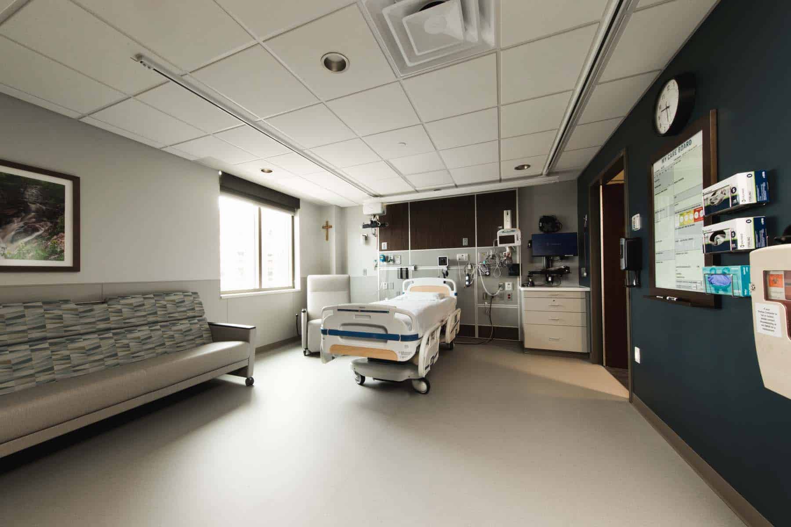This pivotal project ushered in a new era of patient care for Melrose, MN, introducing 14 modern patient rooms, two cutting-edge operating rooms, and a state-of-the-art Emergency Department equipped with 14 universal rooms. The inclusion of top-tier imaging technologies like CT, MRI, Radiology, and Radiology/Fluoroscopy further elevated the medical capabilities of the facility, ensuring comprehensive diagnostic and treatment services for patients in need.
The project’s scope extended far beyond just physical spaces. It was a testament to collaboration and meticulous planning, involving phased temporary parking arrangements and seamless coordination of site infrastructure with the City. The team’s expertise even extended to managing logistics during emergency helicopter landings, ensuring swift and safe access for critical medical services.
