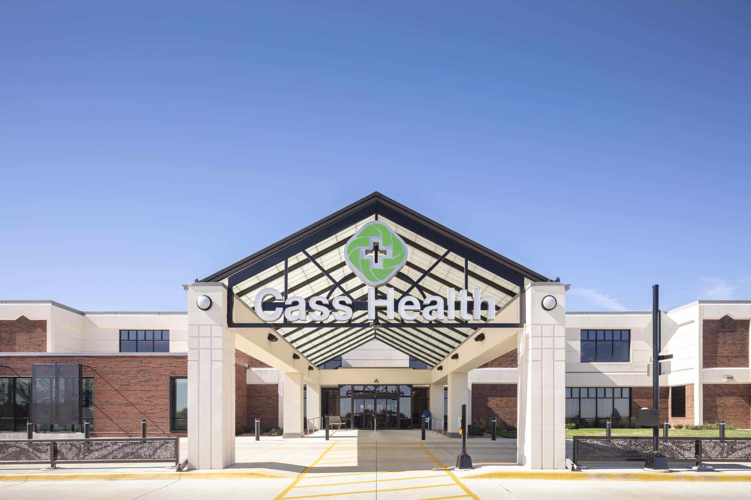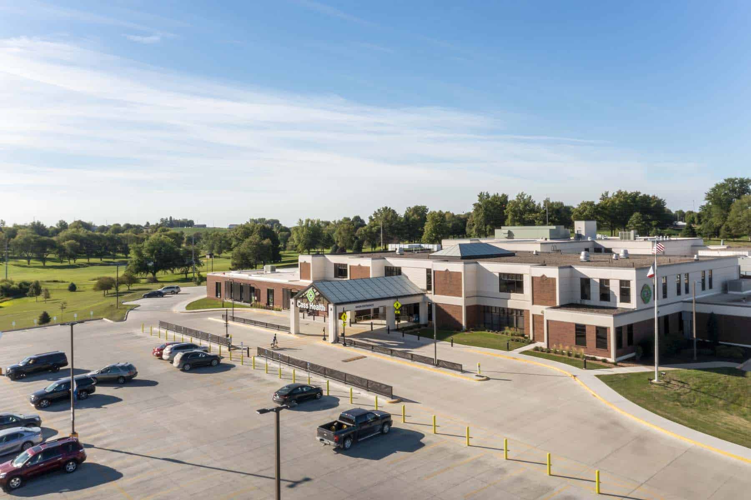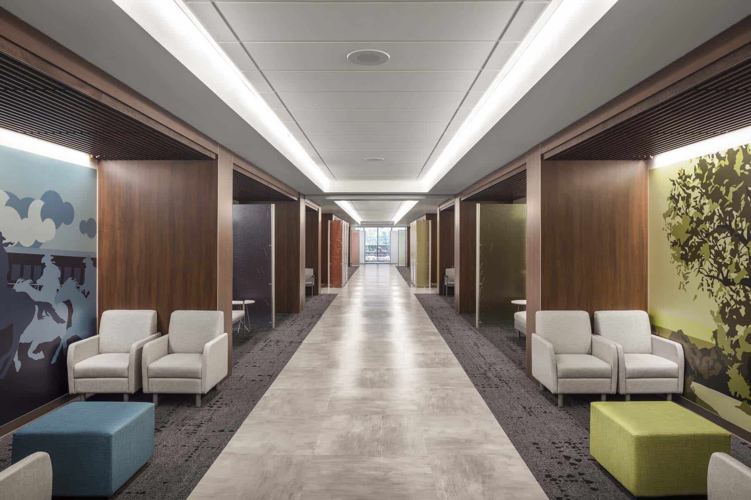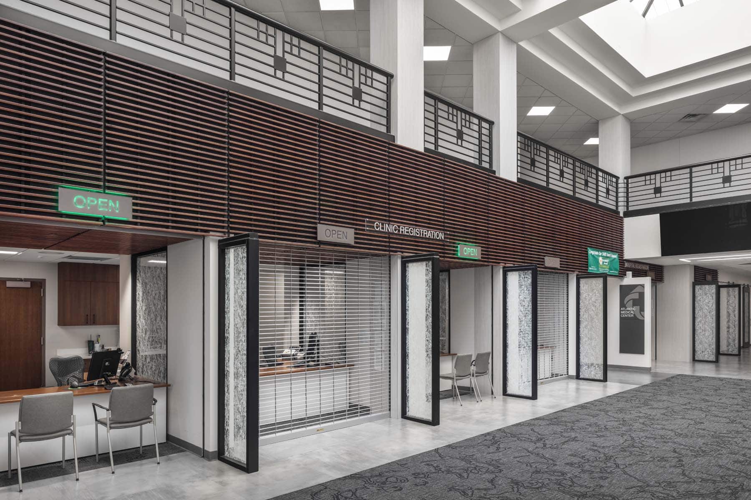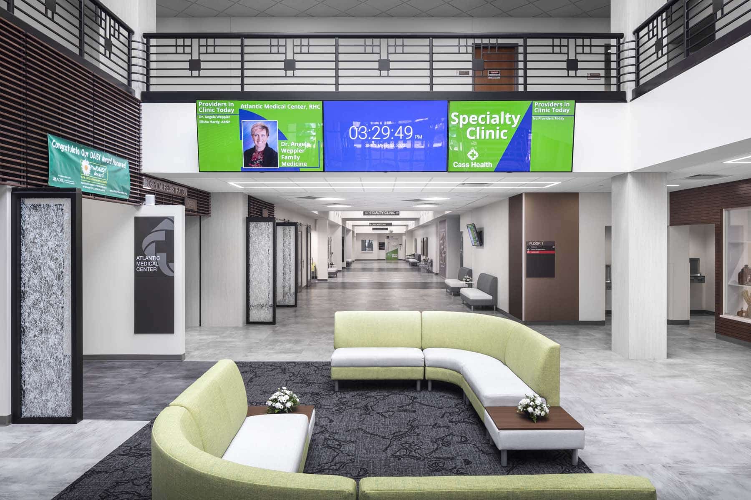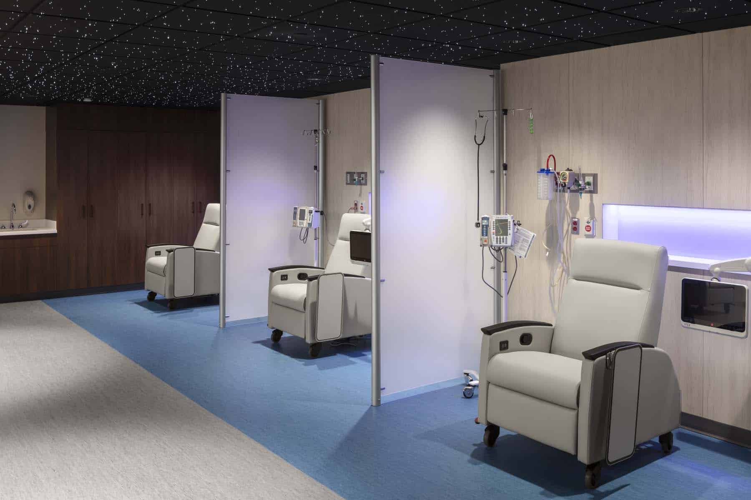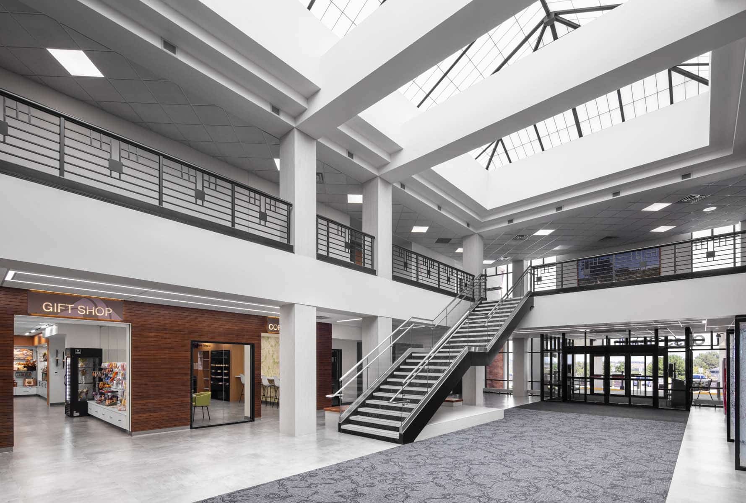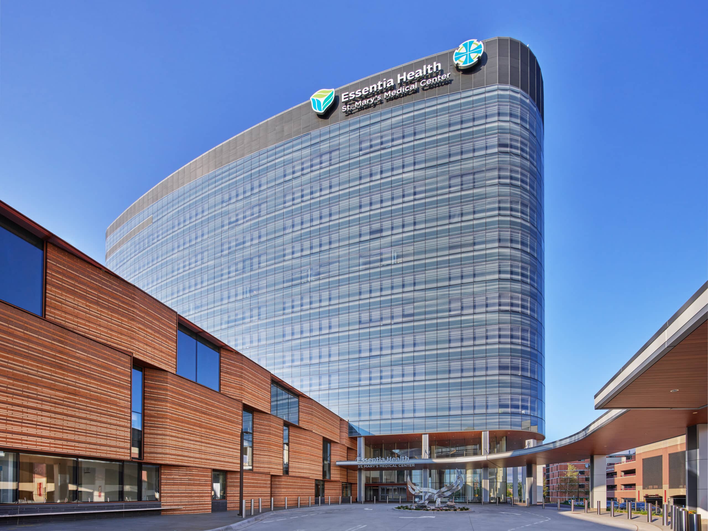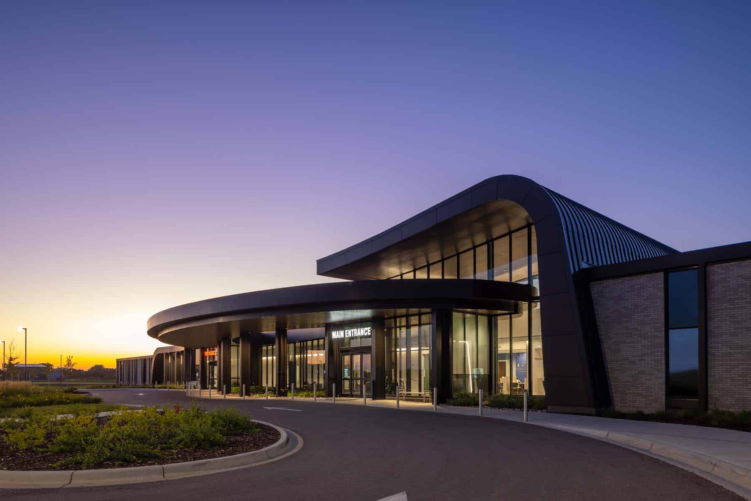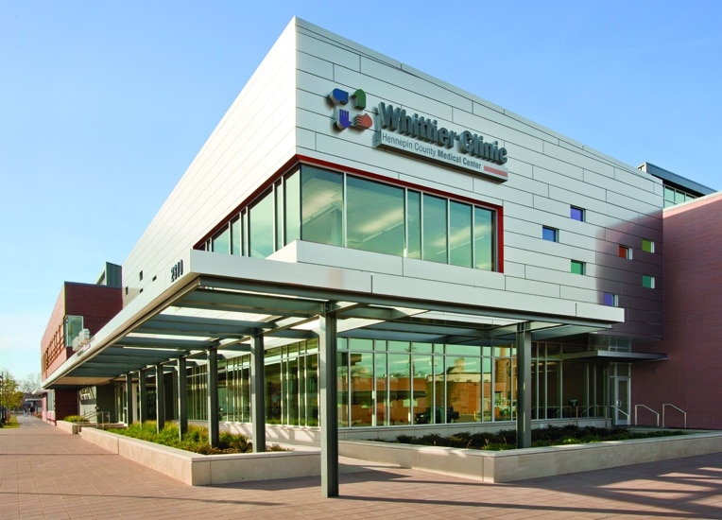This multi-phased healthcare renovation and addition included a broad swath of construction specialties critical to its success. The 10,148 SF renovation to an adjacent building was conducted early on to relocate the business office and Senior Life Solutions.
Renovation of 42,338 SF within the hospital included the demolition of a large and centrally located staircase in the main lobby. Relocating and installing a sleeker staircase opened space for renovating and expanding
the registration and waiting room area and improved foot traffic flow.
Additional space was added to the main lobby to house a coffee and gift shop. The pharmacy and oncology clinic also received upgrades. During this time, the exterior scope was completed, a new helipad was added, the main and east parking lots were re-poured and reconfigured to provide safer patient access, and the main entrance canopy was renovated with new signage. The final phase completed last winter included an additional 5,740 SF devoted to respiratory therapy and six additional rapid-care exam rooms with advanced technologies to treat patients with infectious diseases. Also included was an emergency department and clinic check-in, additional triage space, an EKG treatment area, a dictation room for the doctors, upgrades to the cafeteria, and a break room.
