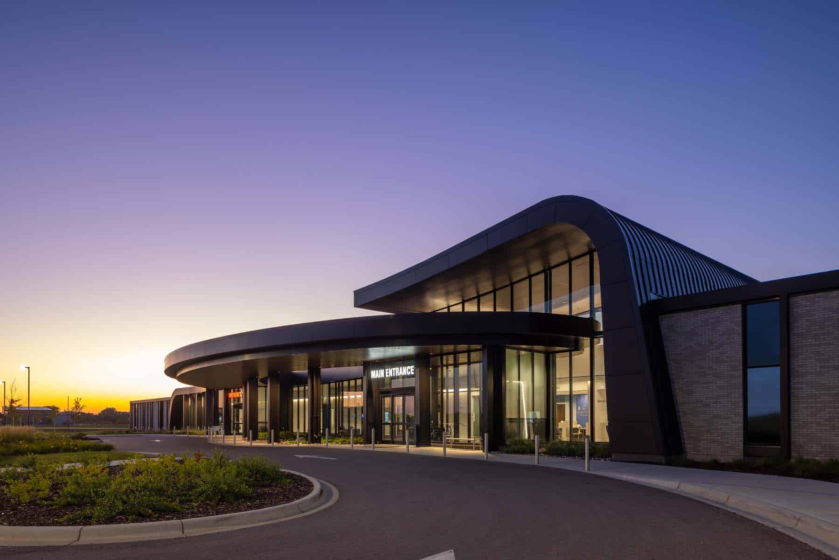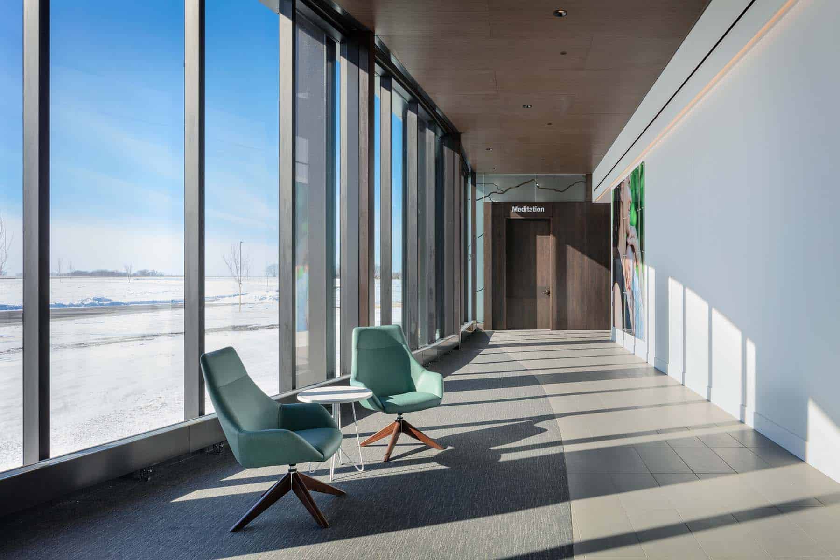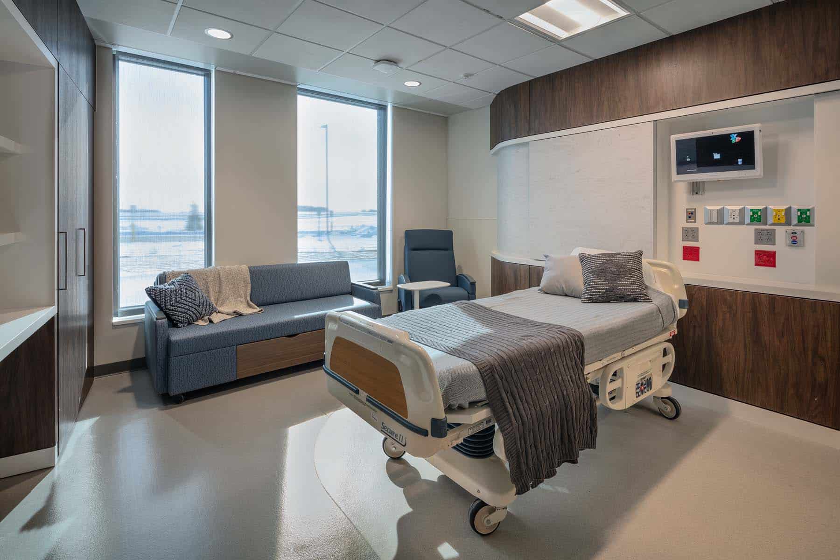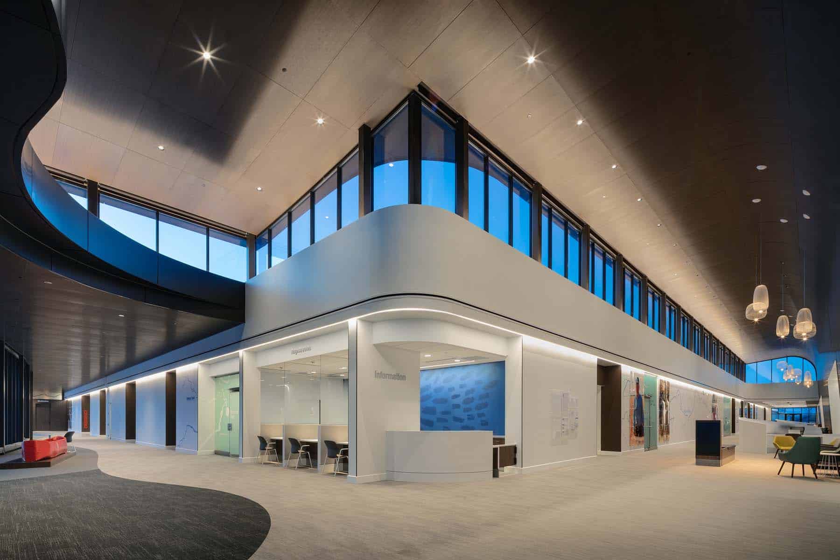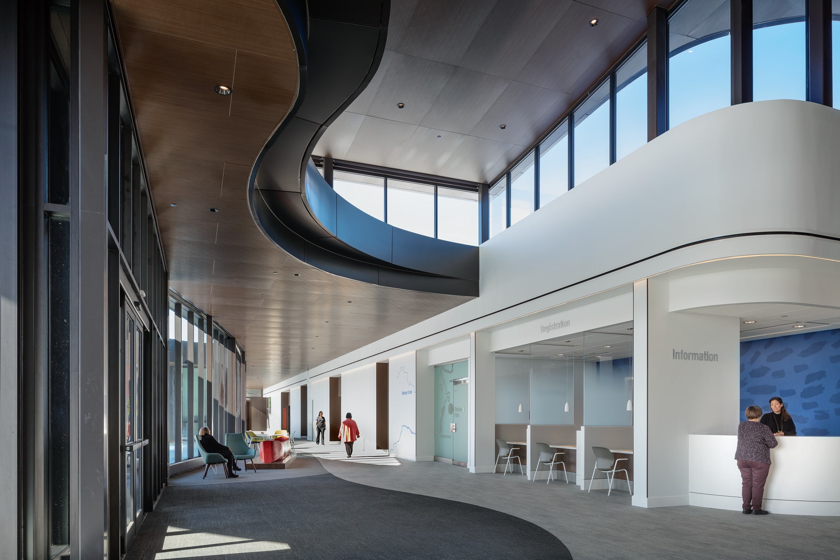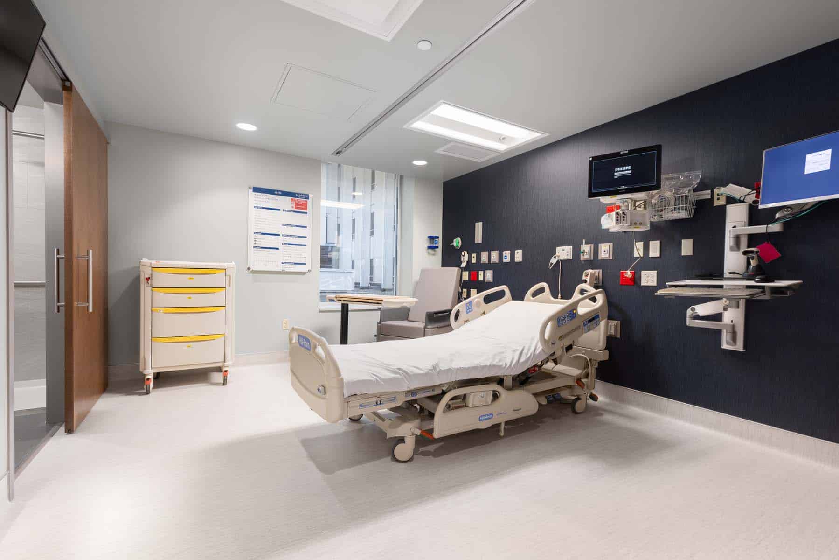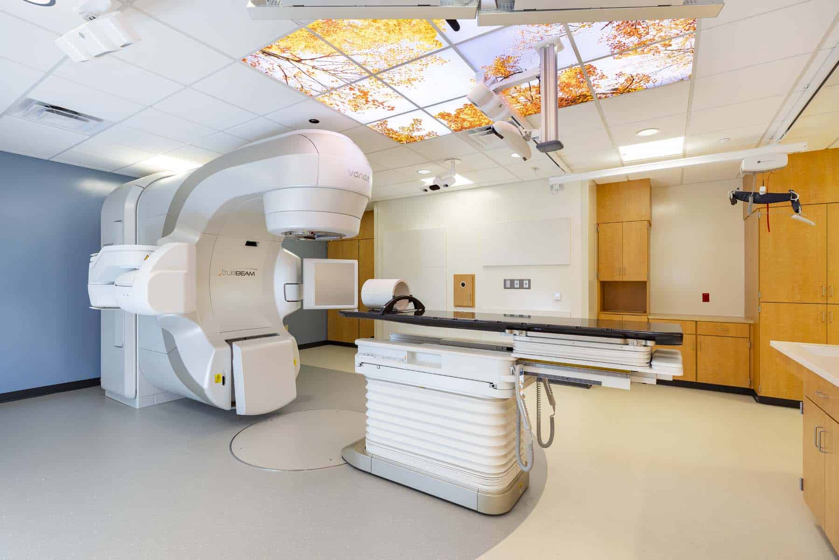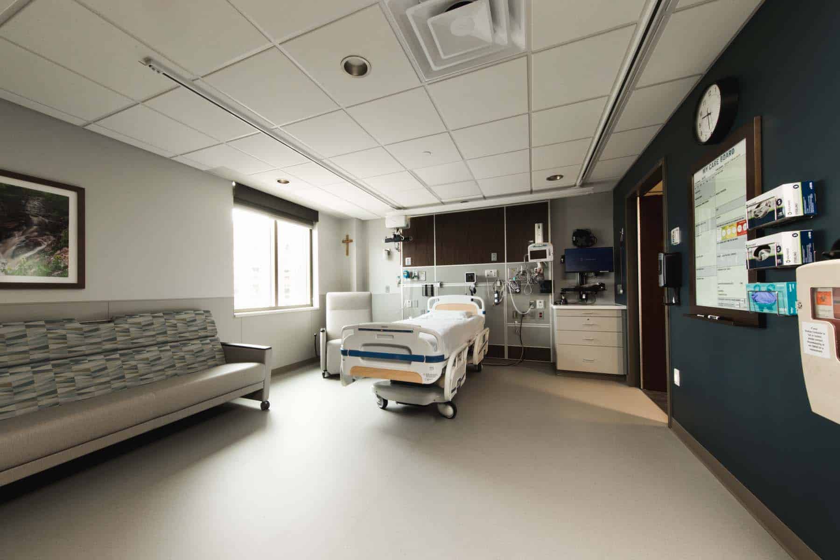Long-time partner of CentraCare, a leader in delivering healthcare to residents of Central Minnesota for decades, we were approached in helping oversee the building of their updated medical campus in Redwood Falls, MN. In proceeding with the new facility – the owner had two goals: elevate care for everyone who uses the facility and bring a new identity to the clinic and hospital.
Working closely with the design team at HGA, we were able to help accomplish both for the owner – bringing them improved wayfinding within the facility while delivering detailed design choices that bring in local elements of Redwood Falls and the surrounding areas. The result – a state-of-the-art facility that brings improved efficiency to delivering patient care in a setting that nourishes, calms and brings peace to those who need it.
Further, our expertise in delivering hundreds of complex healthcare projects was essential in guiding this project to completion within budget. Recommending the use of pre-fabricated walls for the exam rooms, rehab treatment, and inpatient rooms, reduced the cost and the construction schedule and also provided adaptable space to the changing needs of the future.
This project involved the single-story replacement medical campus on a greenfield site.
Key Features:
- 12 Inpatient Rooms
- 2 Labor and Delivery Rooms
- 2 Operating Rooms
- 12 Universal
- 35 Clinic Exam Rooms
The total overall building area is 104,250 SF (59,250 SF of hospital occupancy space; 45,000 SF of clinic ‘B’ occupancy space). Also included was an upgrade to site utilities, lift station, low voltage and power as well as a helipad.
In delivering this project, Redwood Falls residents and people within the surrounding areas now get to enjoy elevated healthcare and facilities that do one thing – help them live life to the fullest.
