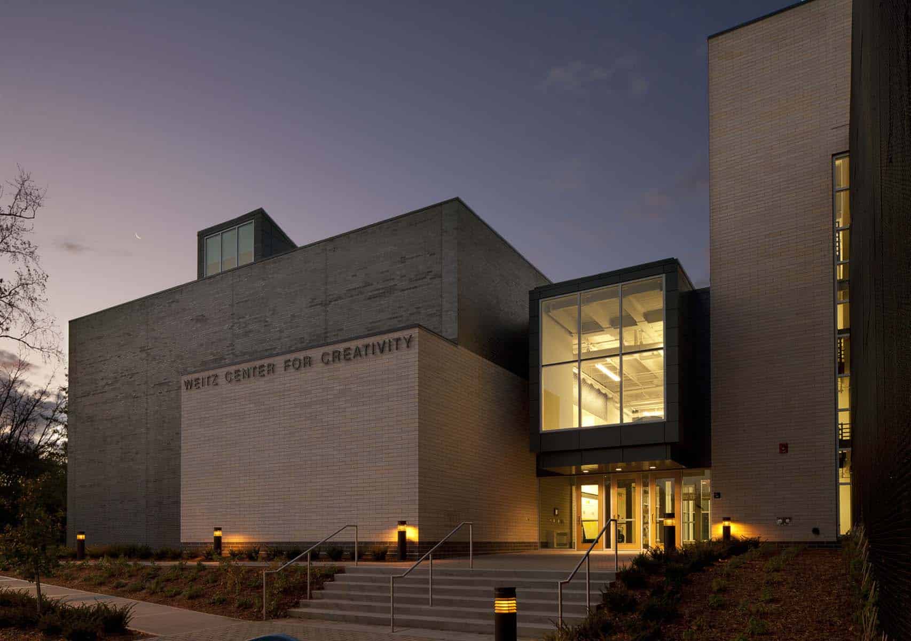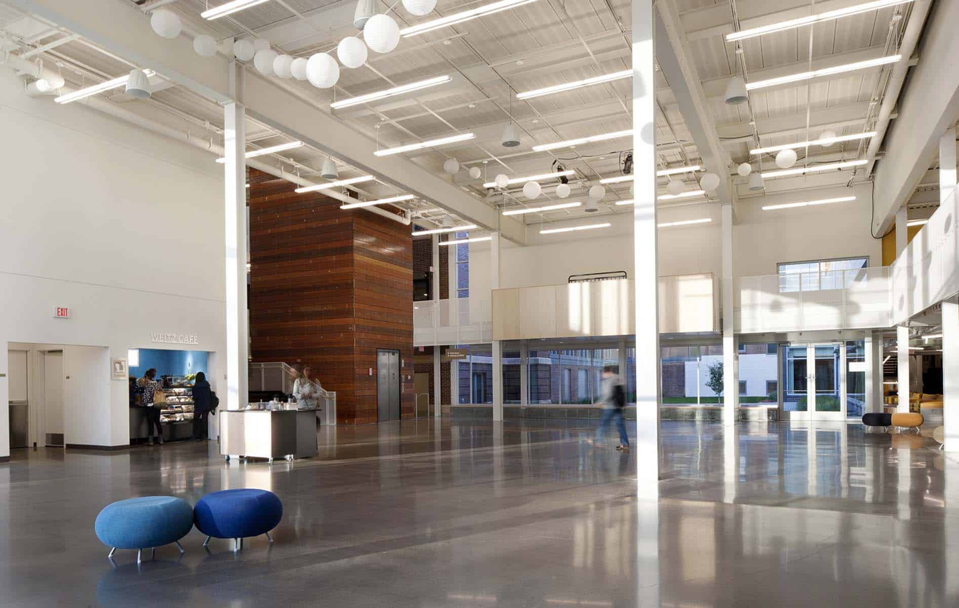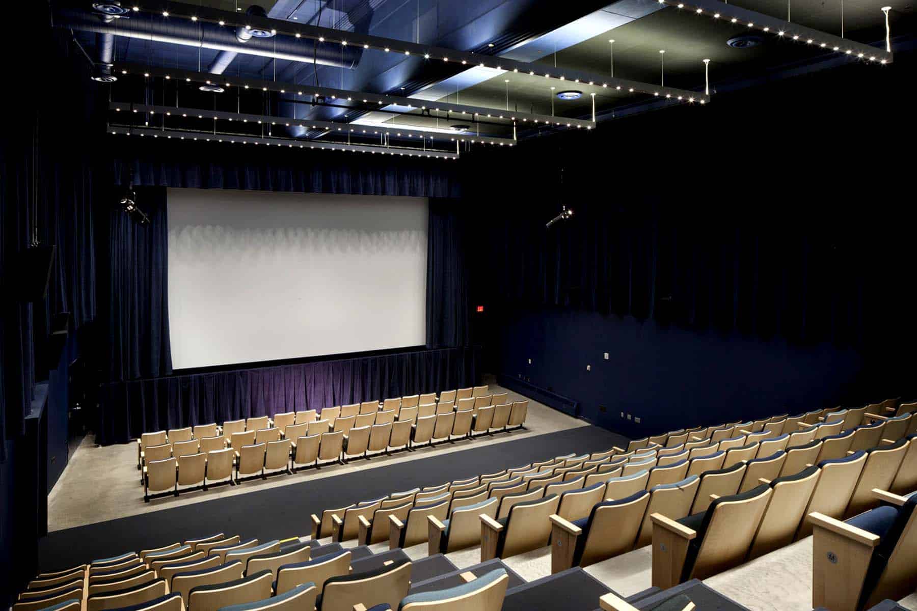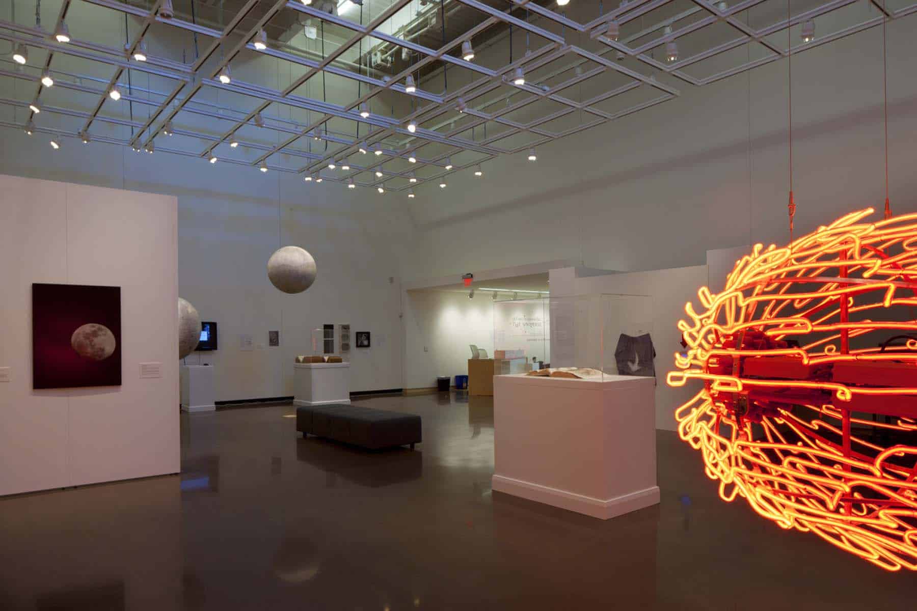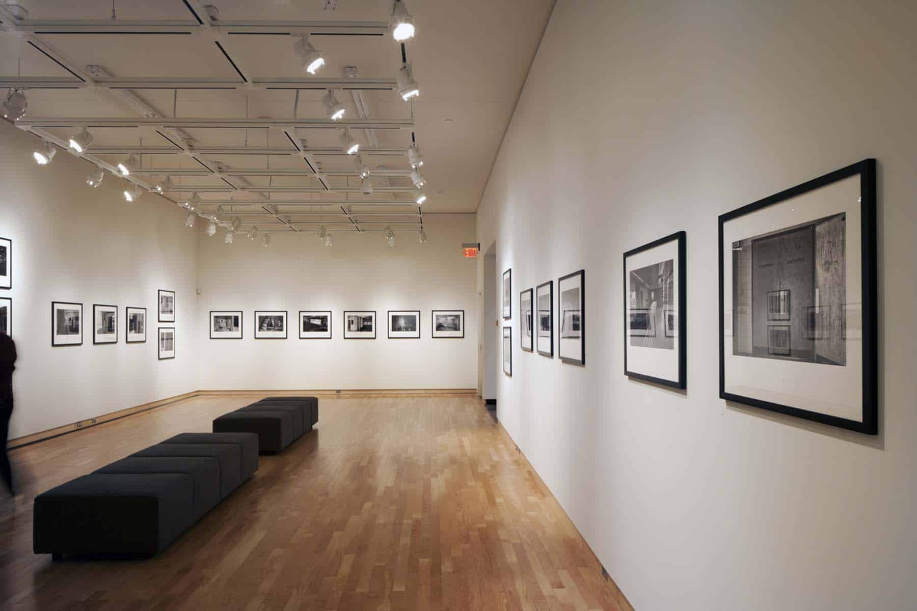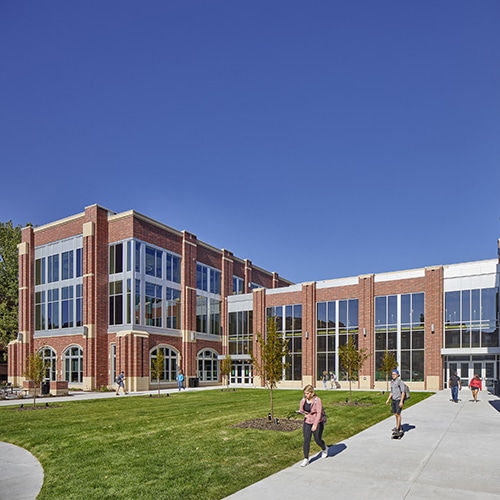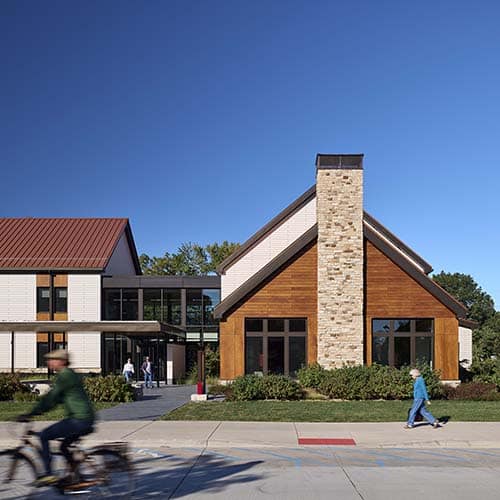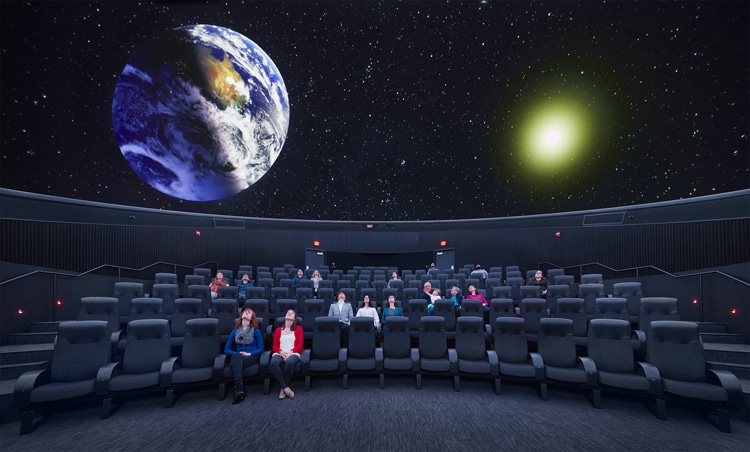The Weitz Center was a remodel and addition to an old middle school that was constructed in the early 1900’s. Carleton’s vision for the project was an interdisciplinary workshop that transforms teaching and learning in the following ways: an innovative facility that fosters creative collaboration, reaching across all academic disciplines; centralized support for multimedia and interactive technologies; unique flexible multipurpose spaces for teaching and performing.
The Weitz Center project consisted of a combination of demolition, additions to and remodeling of an old Middle School that was constructed in phases in 1910, 1934 and 1954. In our company’s history, we’ve led the planning, preconstruction and execution of hundreds of projects that included restoration of and additions to legacy projects completed by other companies. Overseeing this one was unique in process, but nothing we couldn’t manage.
Key Features:
- Movable exhibit displays
- Flexible learning spaces
- Community gathering spaces
- Hospitality and outreach to community
- Productions that perform across the country
- Performance areas
- Interactive technologies and exhibits require special mechanical and electrical controls.
- LEED Gold Certified
- Building and grounds are a sustainable teaching tool
Other services provided to make this project one that continues to inspire today included estimating, scheduling, value engineering, self-perform work and virtual design in construction.
McGough’s work effort on this project resulted in being widely recognized among the industry, winning awards from the DBIA, Minnesota Preservation Society and AIA.
