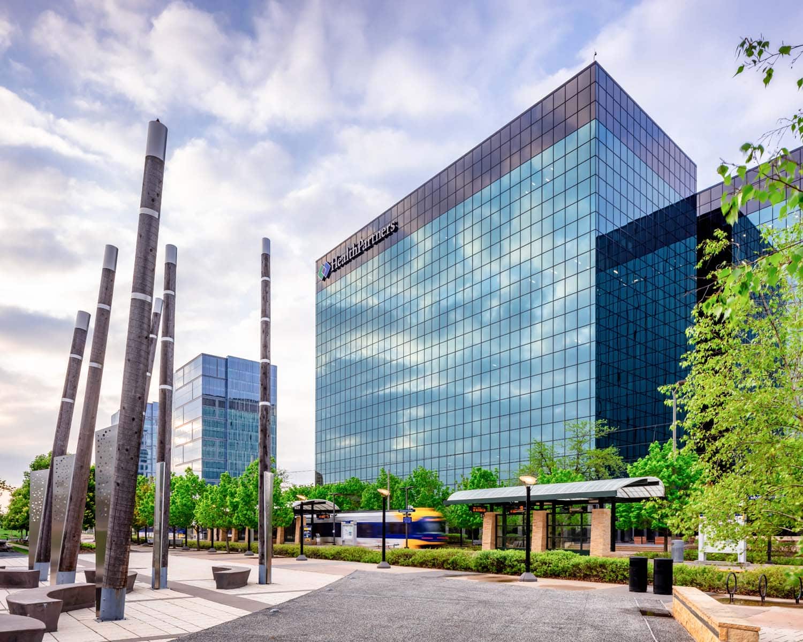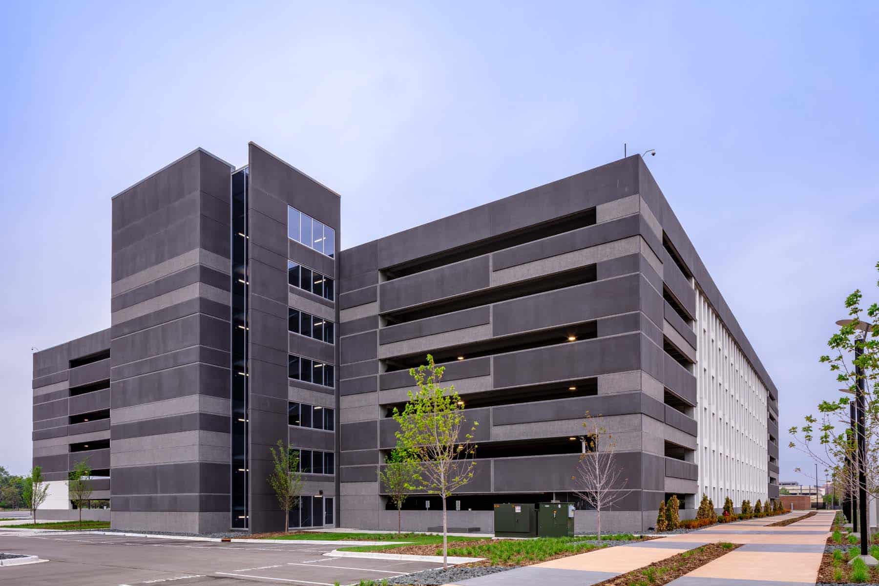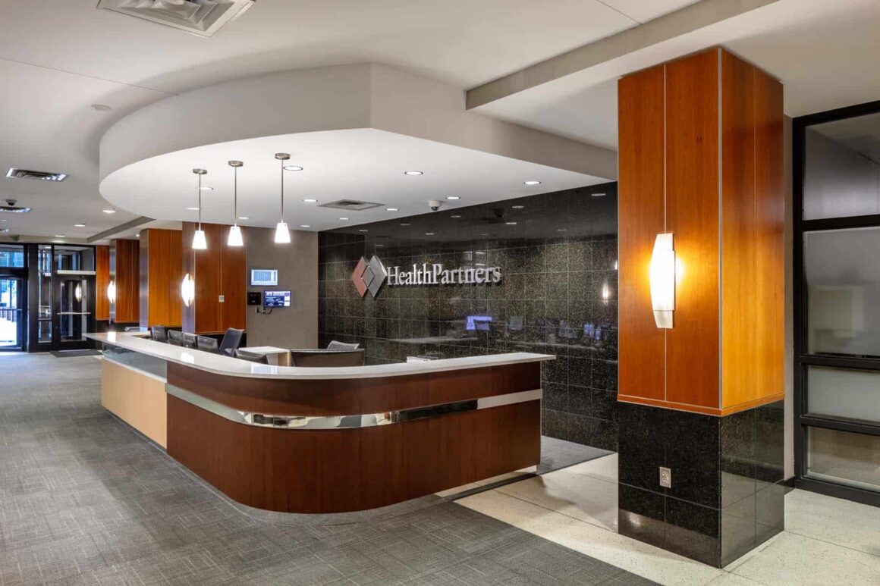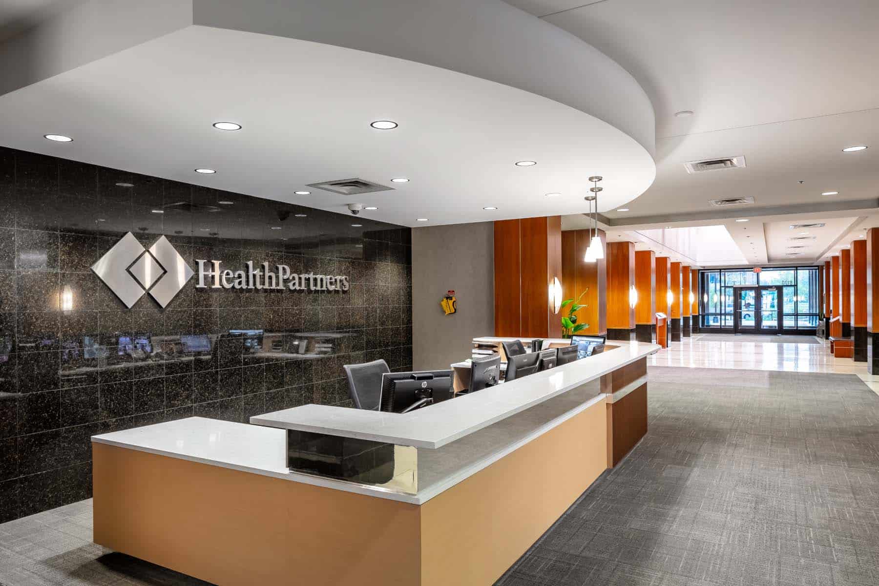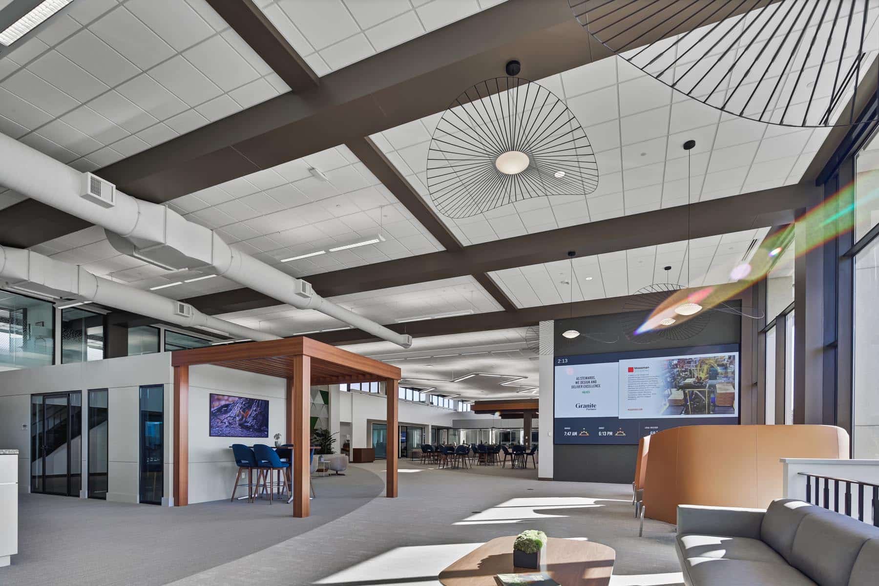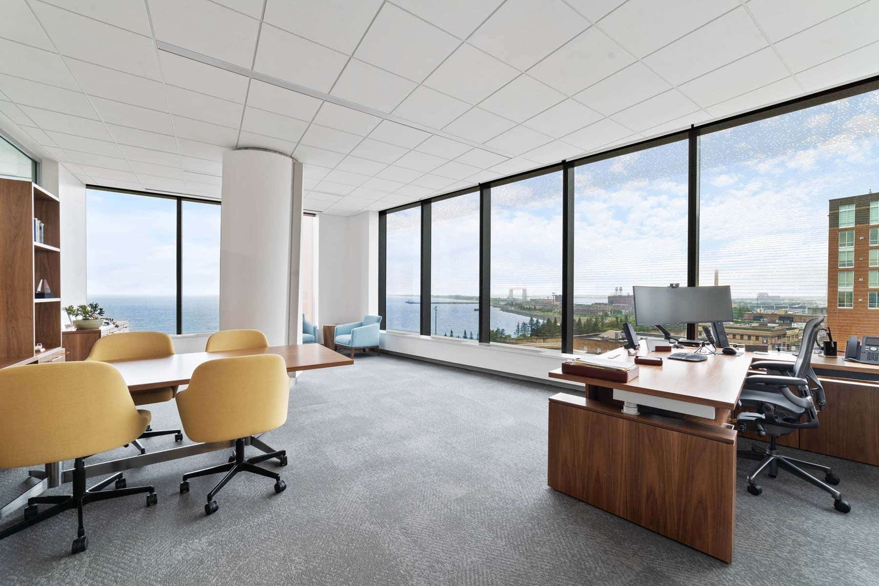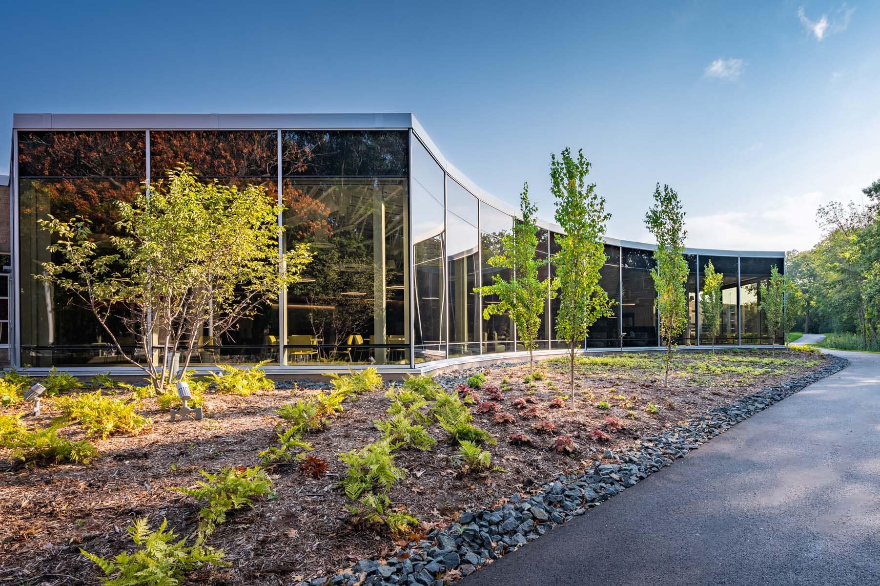McGough completed a new 8-level 1,700 stall parking garage adjacent to the existing Blue Line Light Rail Transit in Bloomington, MN. The ramp has one below grade level, requiring an H-pile and lagging wall system to protect both the LRT and 30th Avenue during construction. Along with a tight site, the height of the garage was constricted in by FAA requirements. The allowable height for erection of the ramp structure was approximately 25-30 feet above the finished structure height. In order to meet the aggressive schedule within these site boundaries, McGough coordinated two cranes with luffing boom configurations to erect the ramp.
The 8170 building project included a 530,000 SF facility that is a combination of a 25,000 SF conference center addition to the existing 505,000 SF office tower. The building houses corporate offices, a conference center, cafeteria and retail space. The site includes outdoor parking and a newly developed 2.0-acre urban park. Since acquisition, over 100,000 SF of new tenant improvements have been completed within the existing office space. Additional upgrades include exterior replacement of the glass curtainwall, roof, concrete plaza/sidewalks and stairs.
