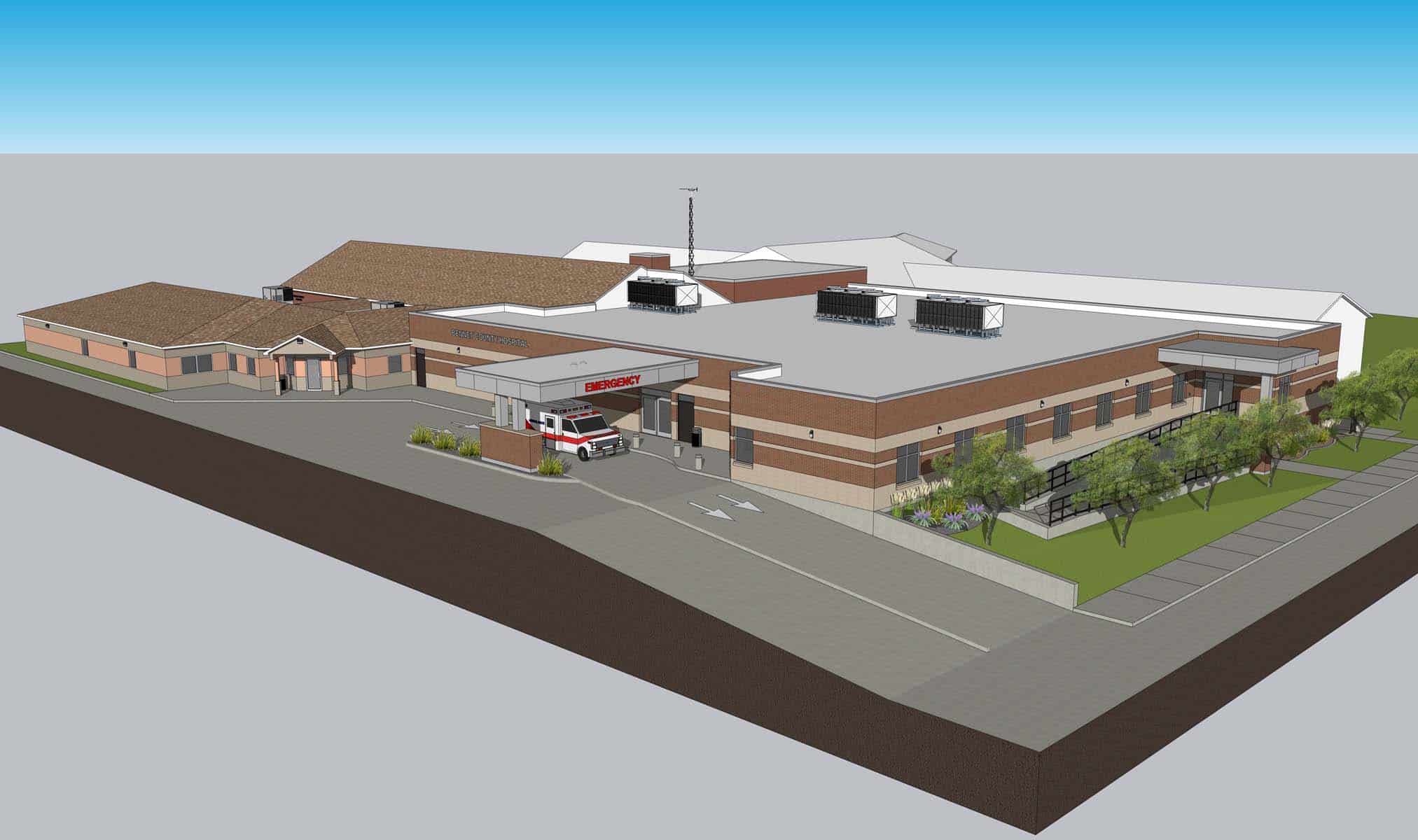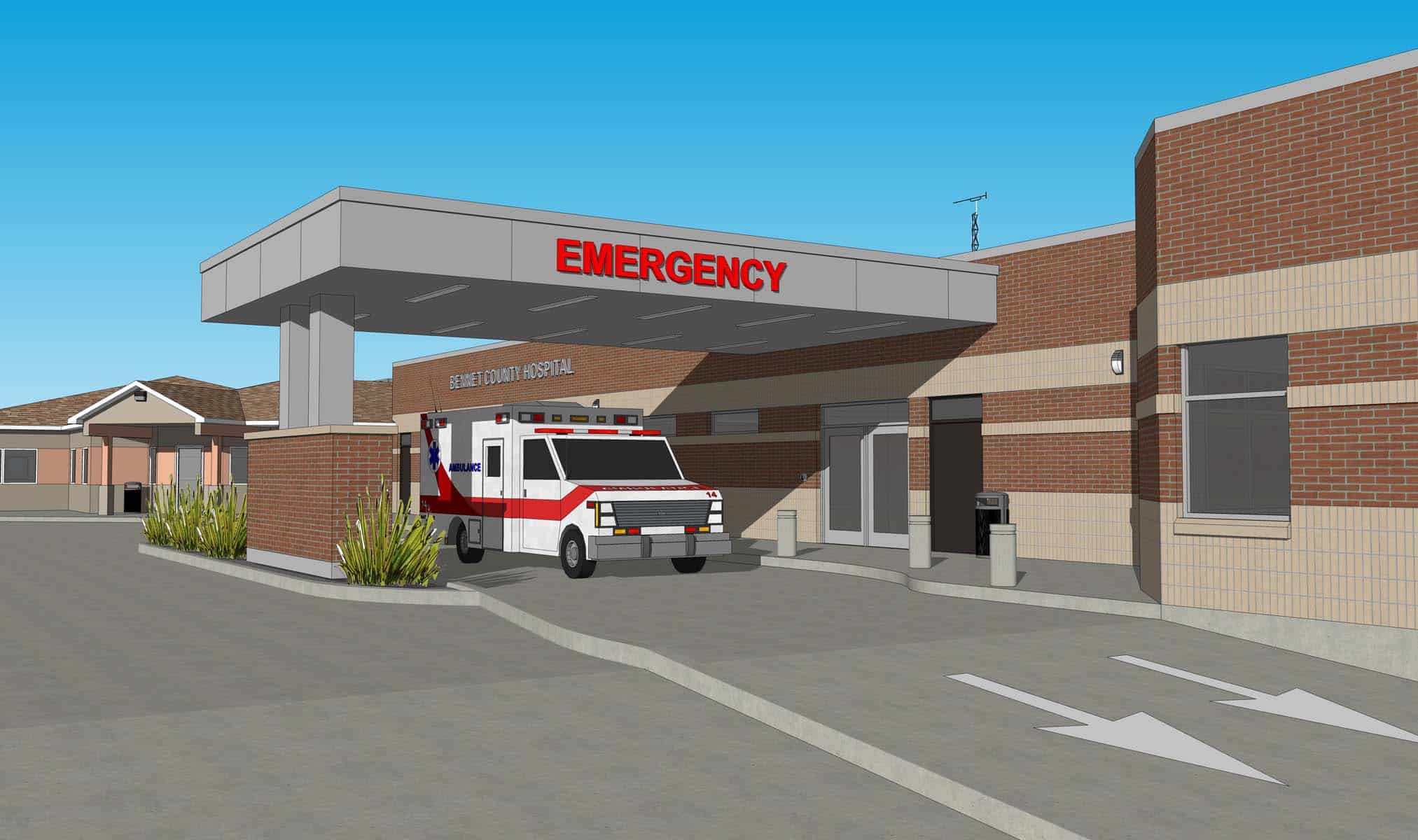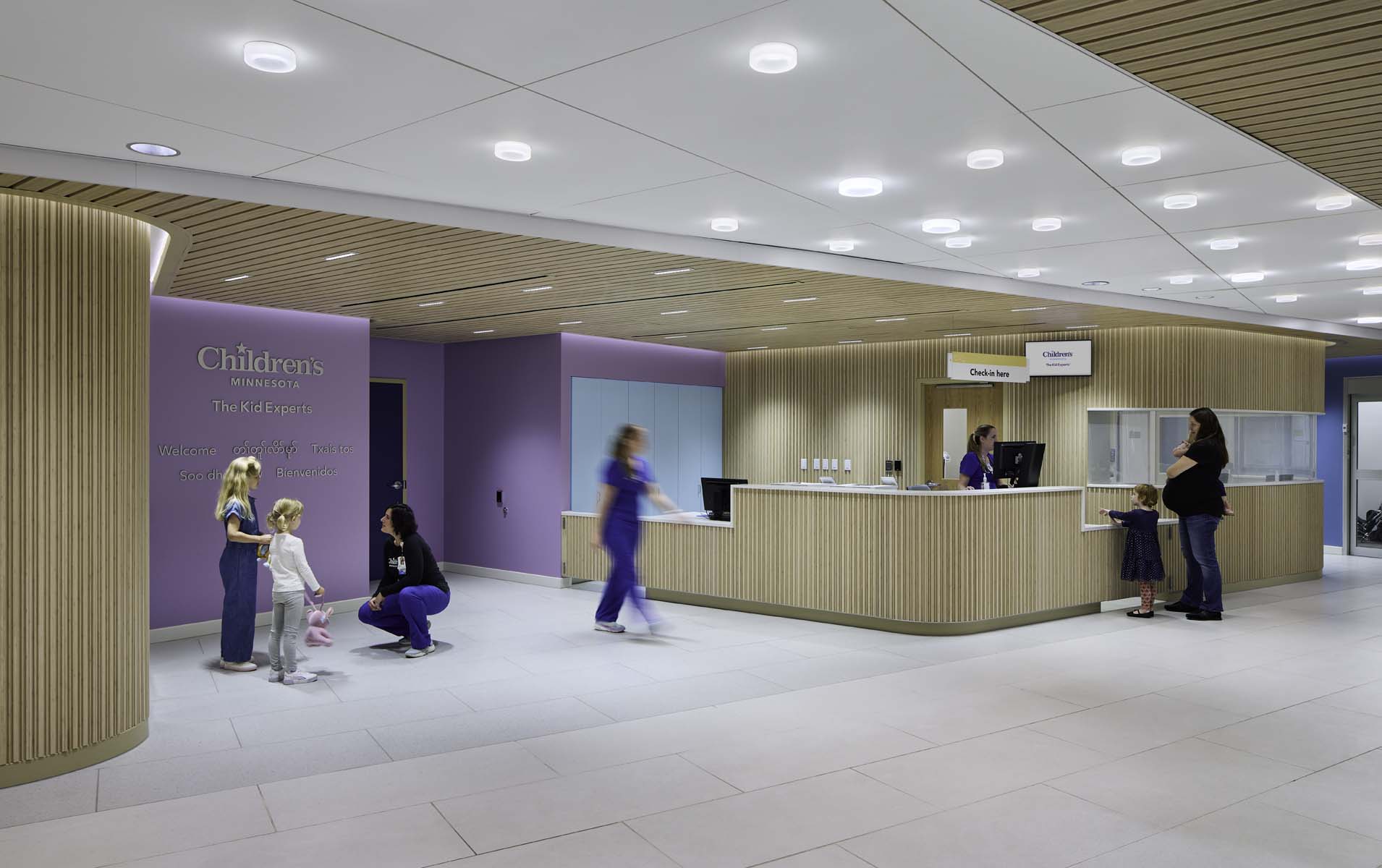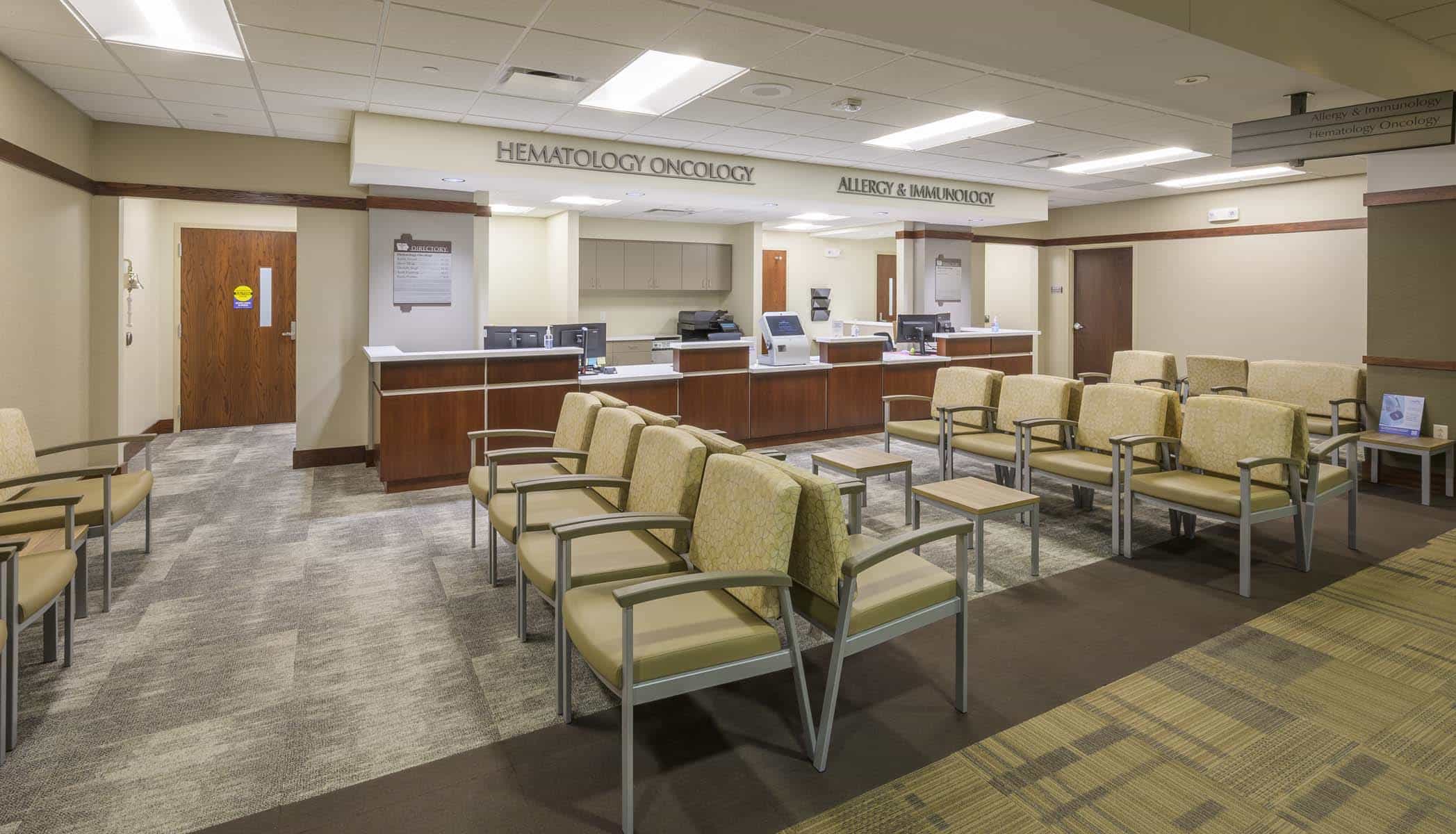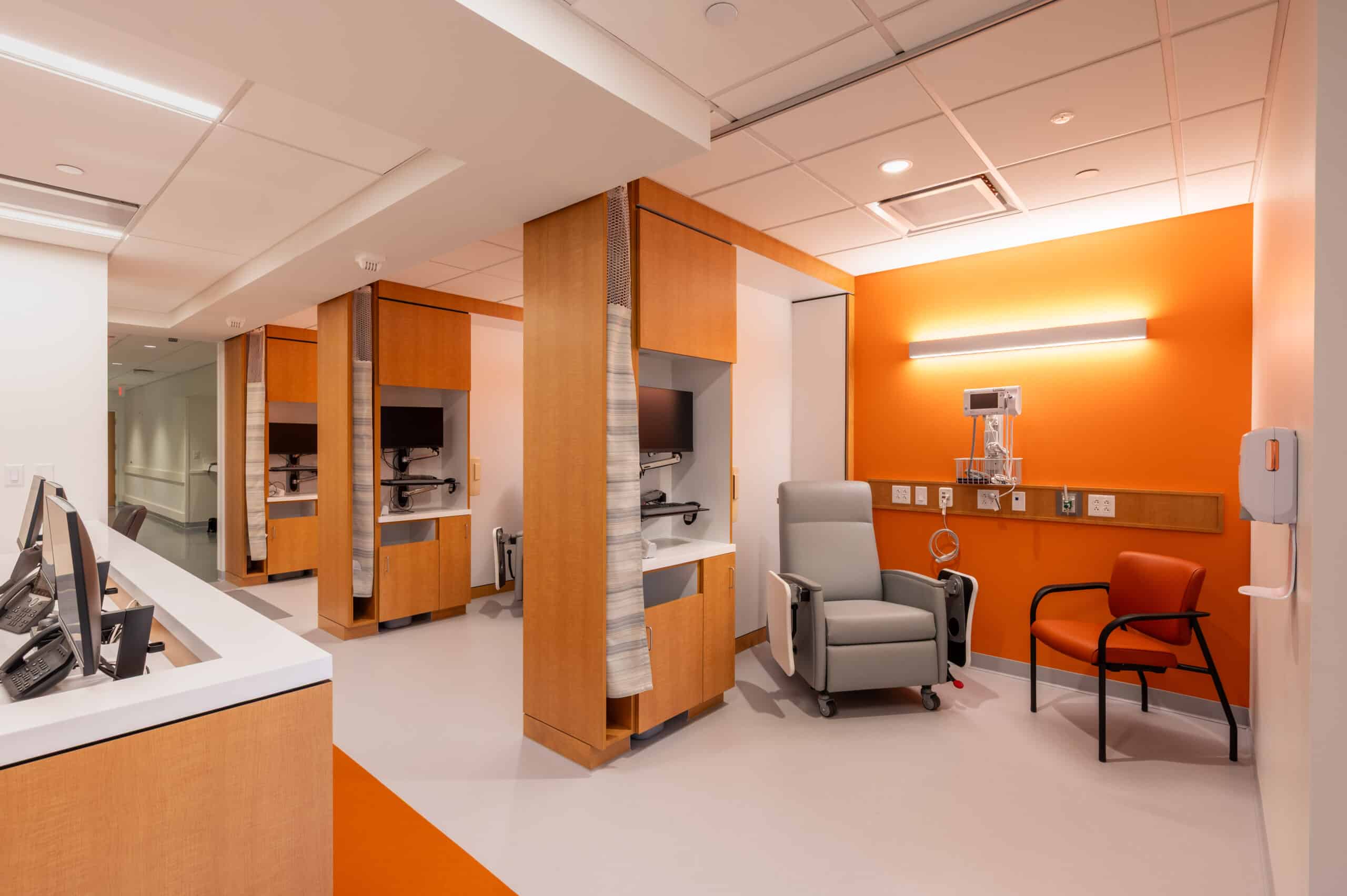The Bennet County Hospital and Nursing Home project consists of approximately 5,000 SF of building removal, 15,100 SF of new construction, approximately 7,900 SF of interior gut and remodel and 1,800 SF of minor interior remodel. Hospital services include emergency room triage, imaging, 15 patient rooms, lab, physical and occupational therapy, home health and support services. The project includes some site construction including a 27 space parking lot, street edge parking, utility connections, and modified main existing parking to accommodate an emergency drive.
