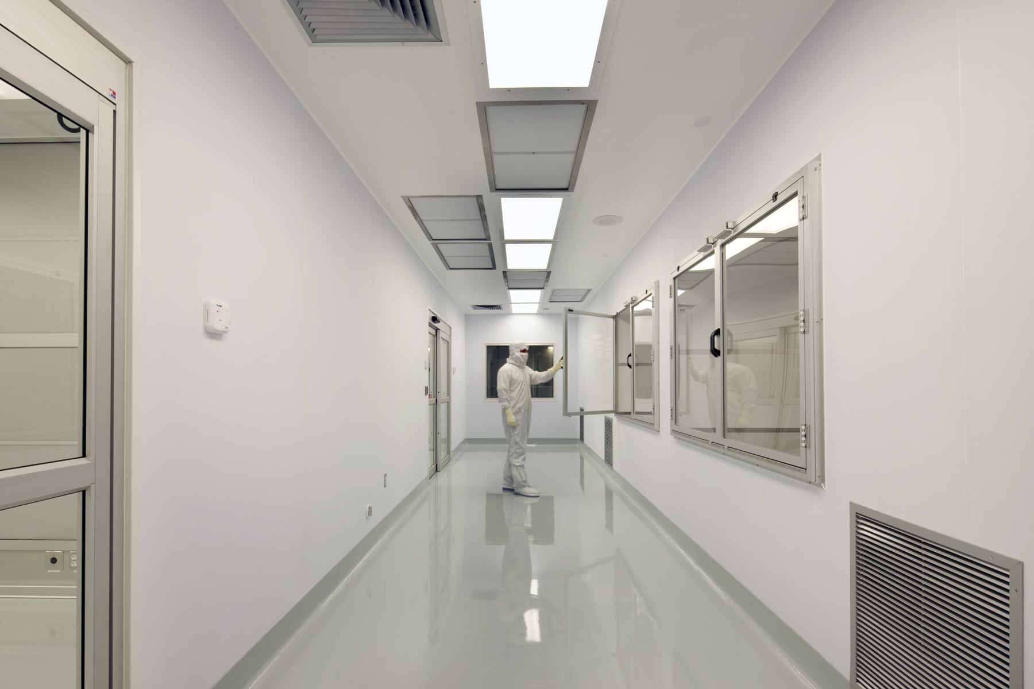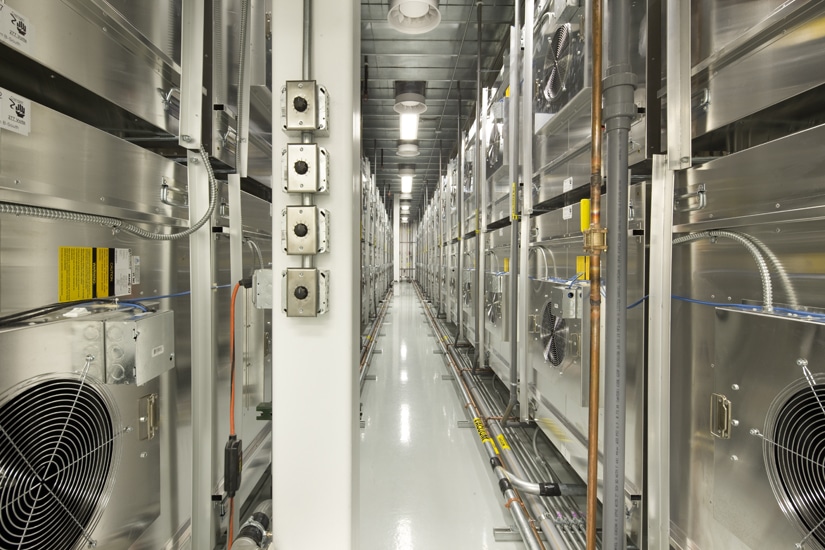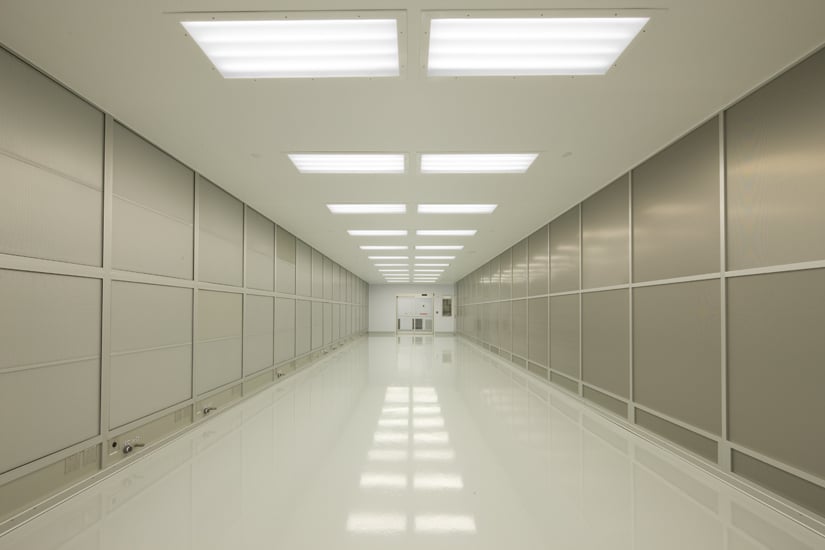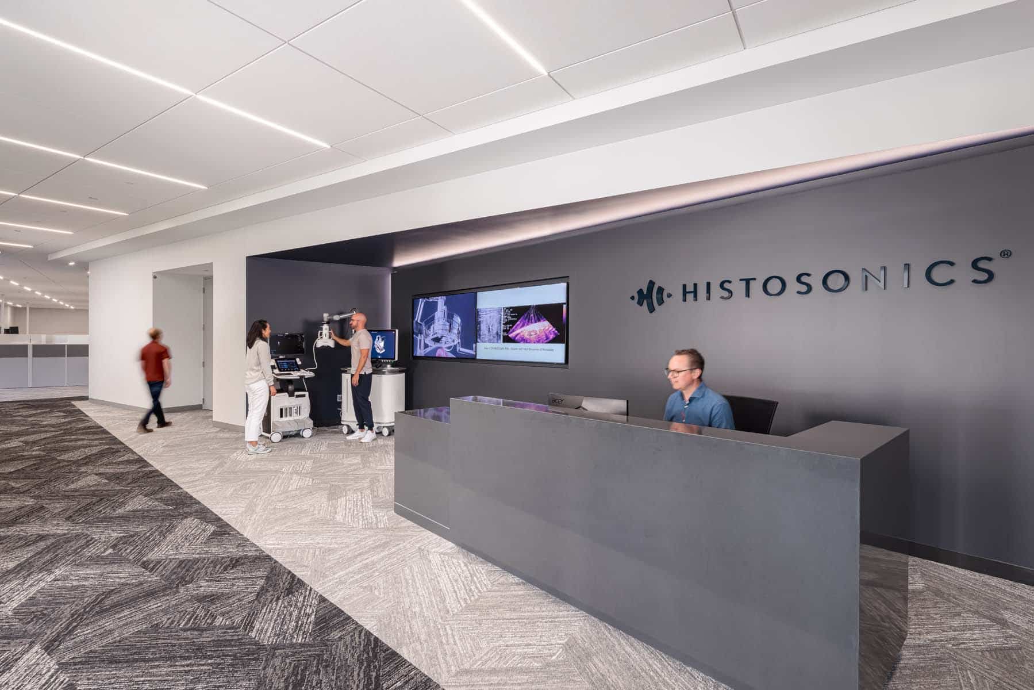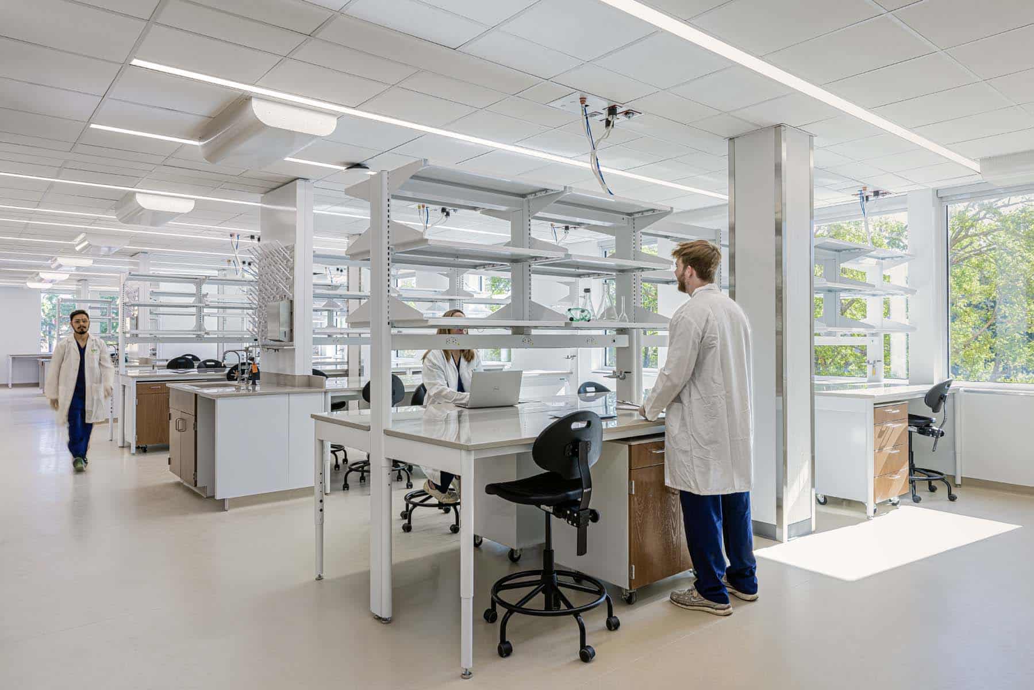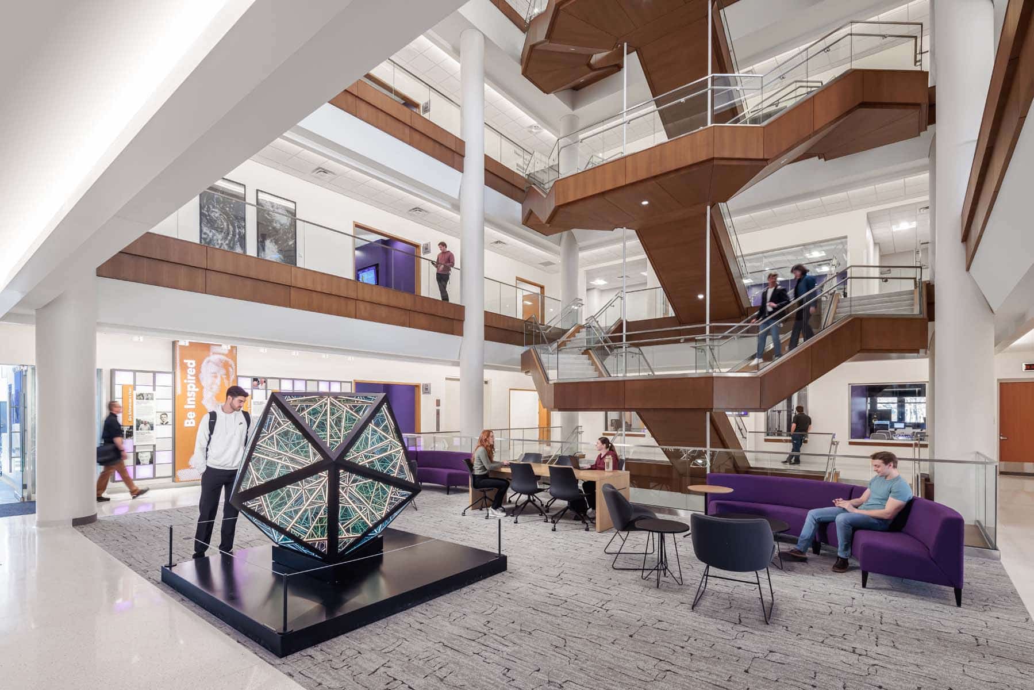Renovation and tenant improvements for a 70,000 SF single-story warehouse/office building to house the specialty container manufacturing equipment and support services for relocation of ATMI’s production facilities in Bloomington. The project included 14,000 SF of Class 10/100 clean room and lab space. Subsequent tenant improvements included design and construction of 10,000 SF of pharma grade B clean rooms, life science engineering lab and applications lab.
ATMI
DBIA UMR 2010 Honorable Mention Award: Best Project – Design-Build Rehabilition/Renovation/Restoration
