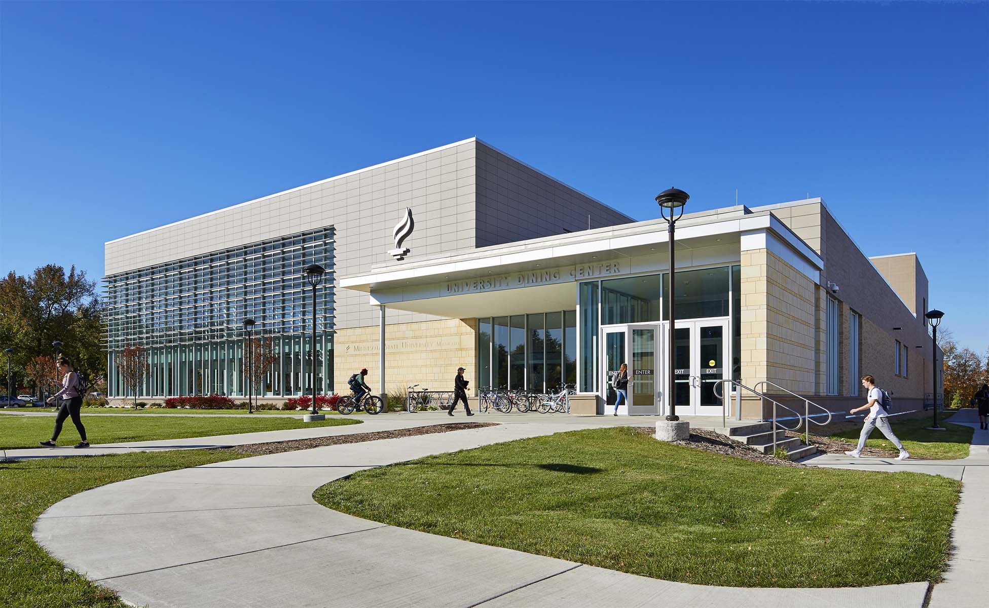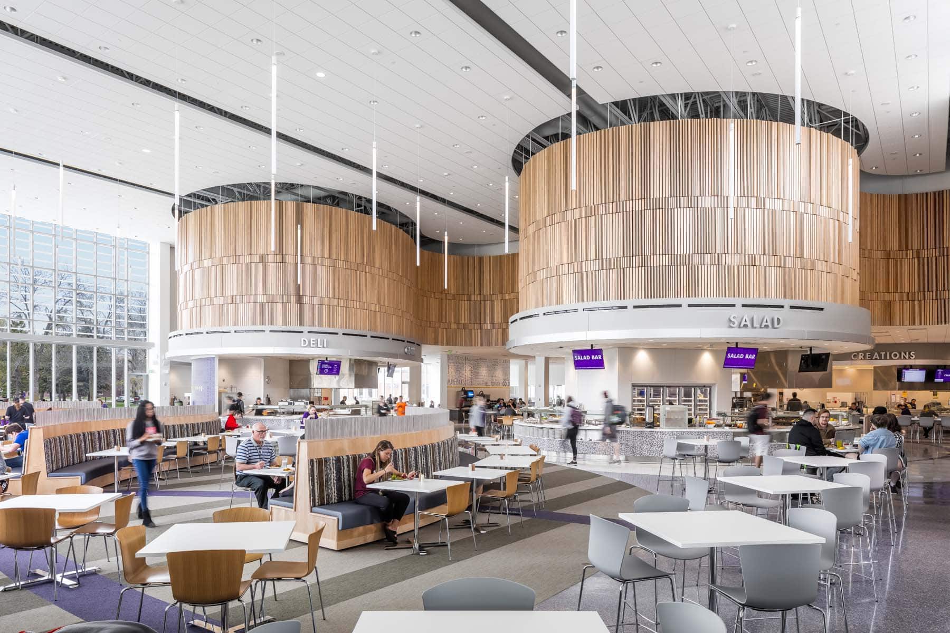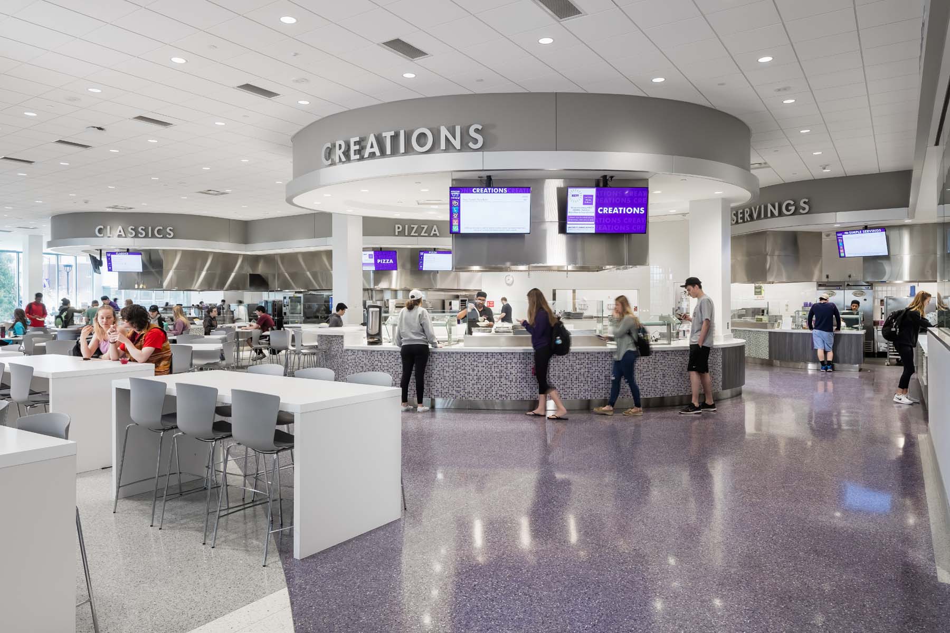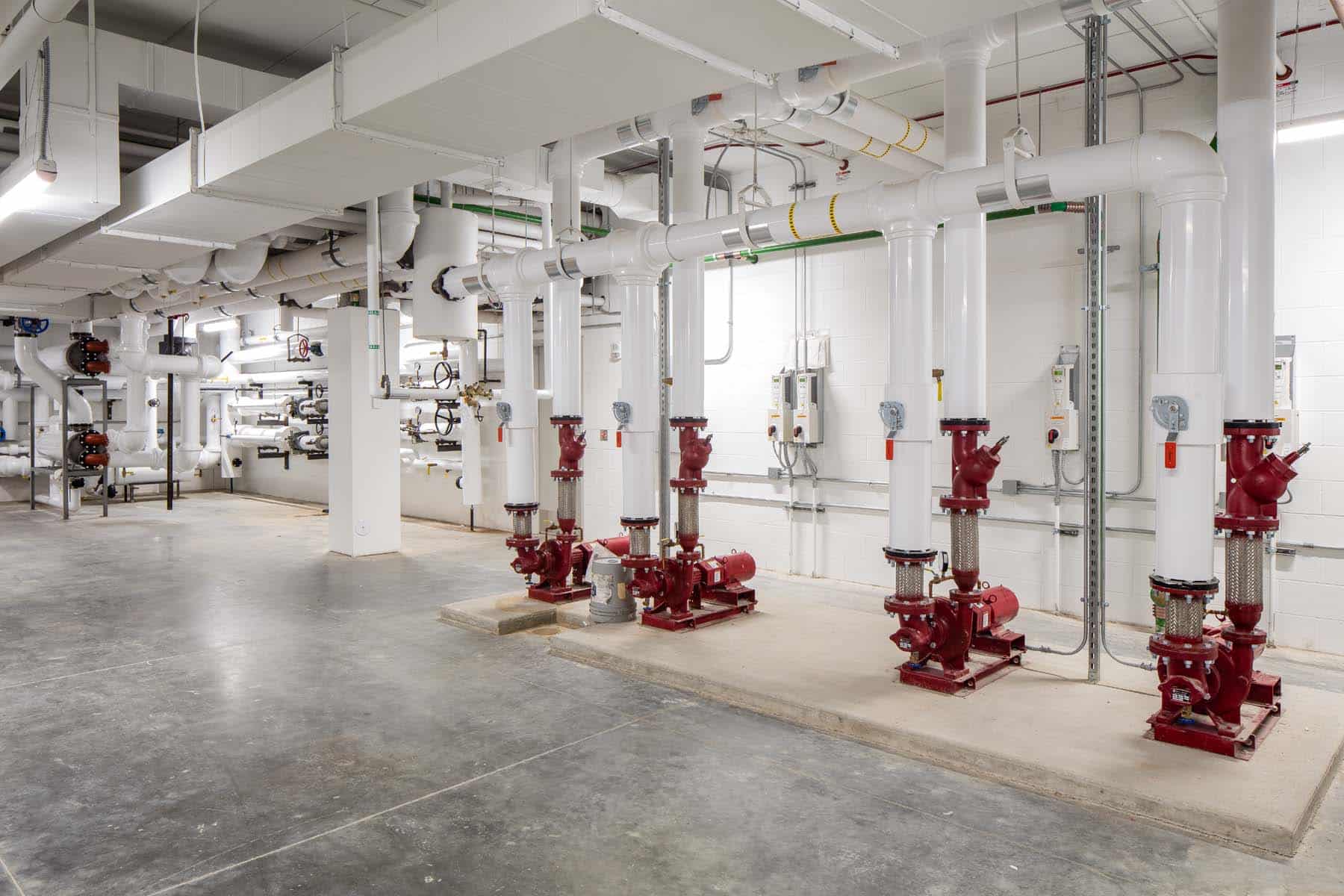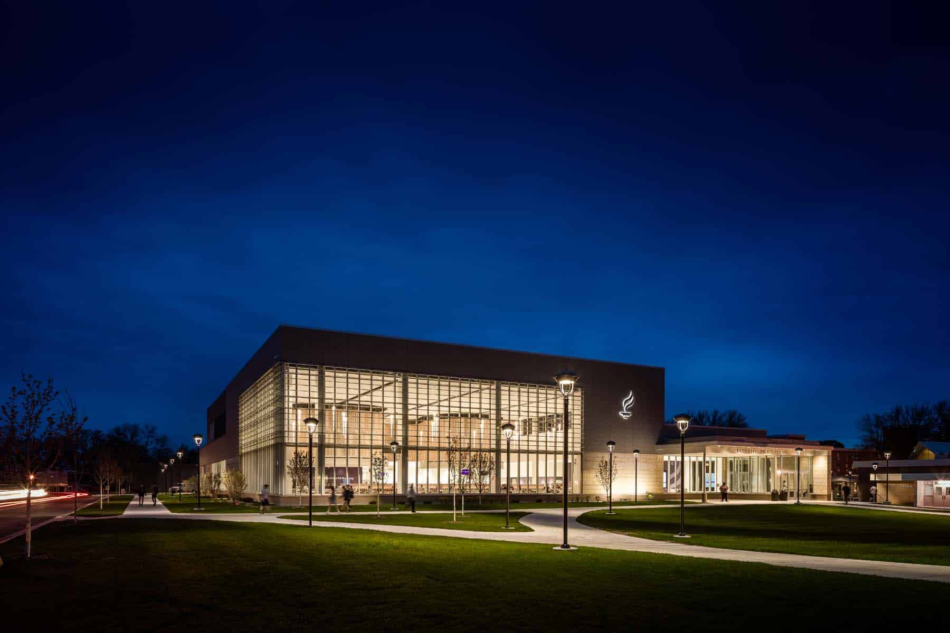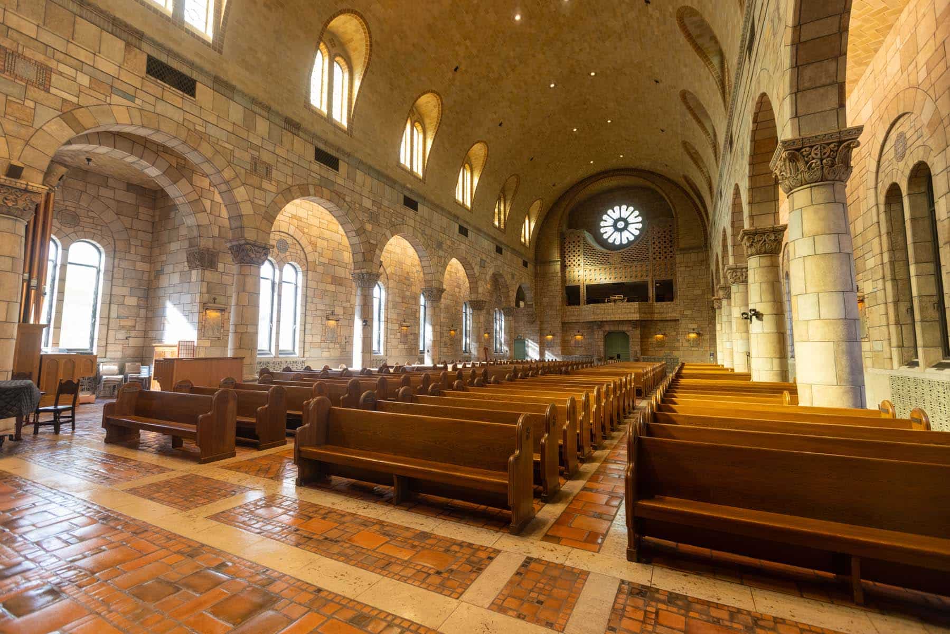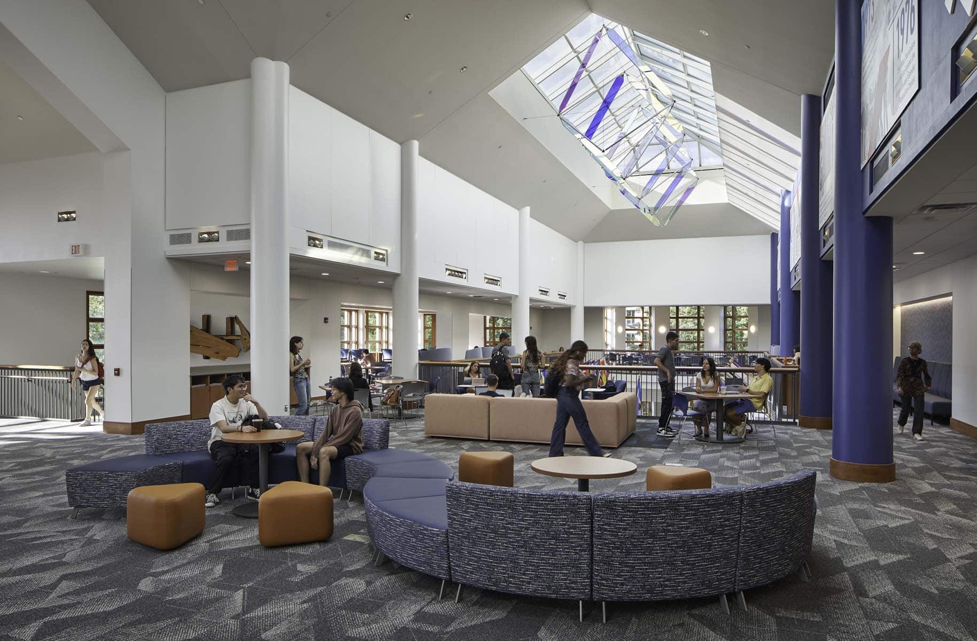Mankato State University serves more than 3,000 students a day, not including staff, visitors and other groups attending on-campus events. They feed a lot of people and they need to do it fast, three squares a day.
So when they approached McGough about a food-forward concept that elevated efficiency in serving and cooking for the masses – we were up for the challenge.
The school also wanted to leverage all or most of its existing food equipment, requiring precise measurements of each individual piece to ensure it’d transition to the new facility without a hiccup.
Managing the project, beginning to end, McGough delivered on their promise and then some. Lending their expertise to tie all existing equipment into the building, ensuring utilities would match the required usage while also taking into key design features that match the existing campus structures. Further, the university experienced zero downtime, lending itself to total success in delivering the project.
