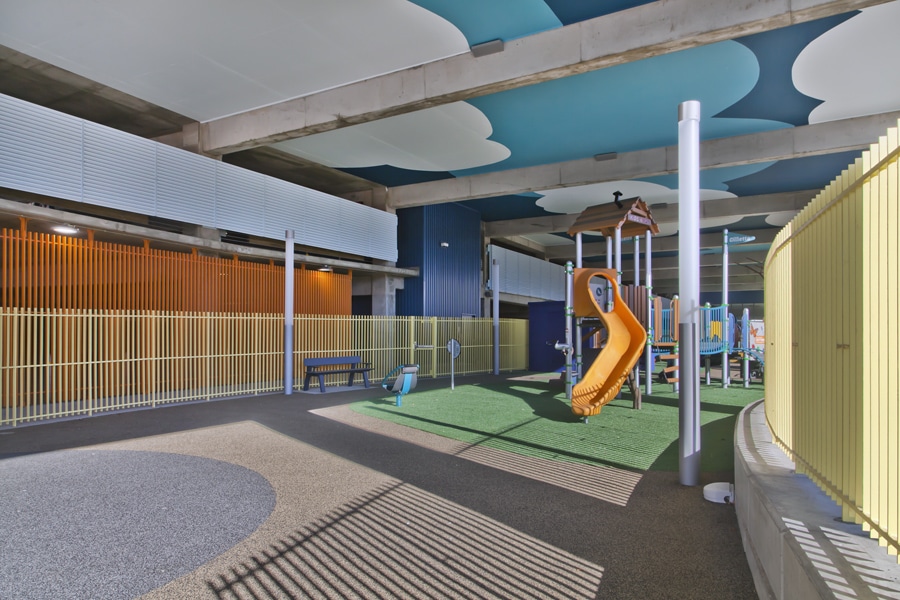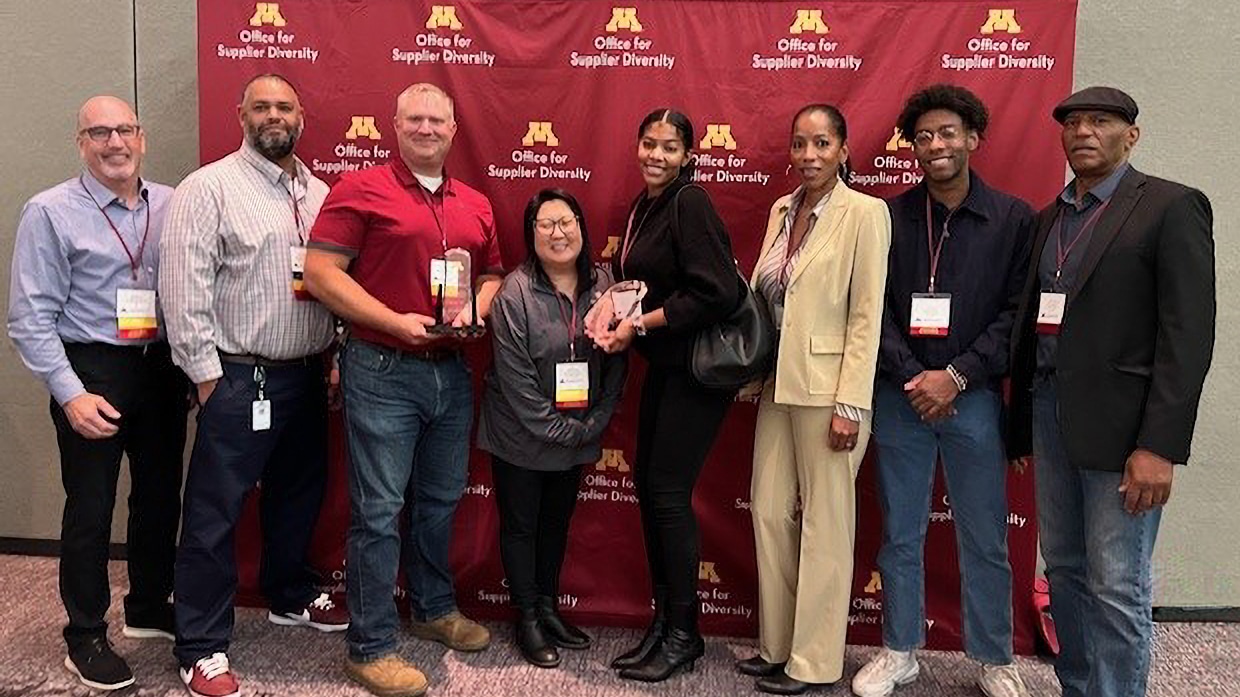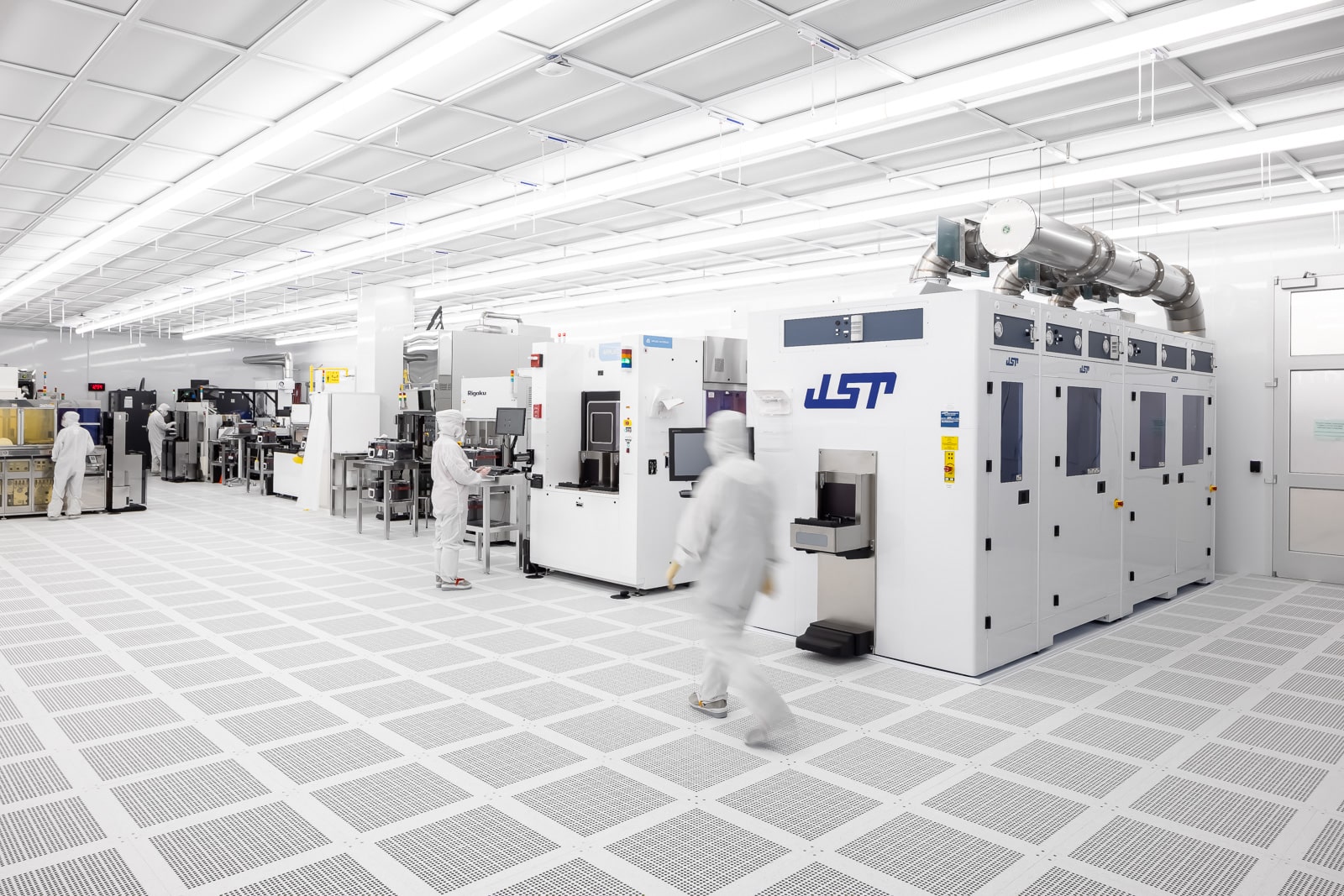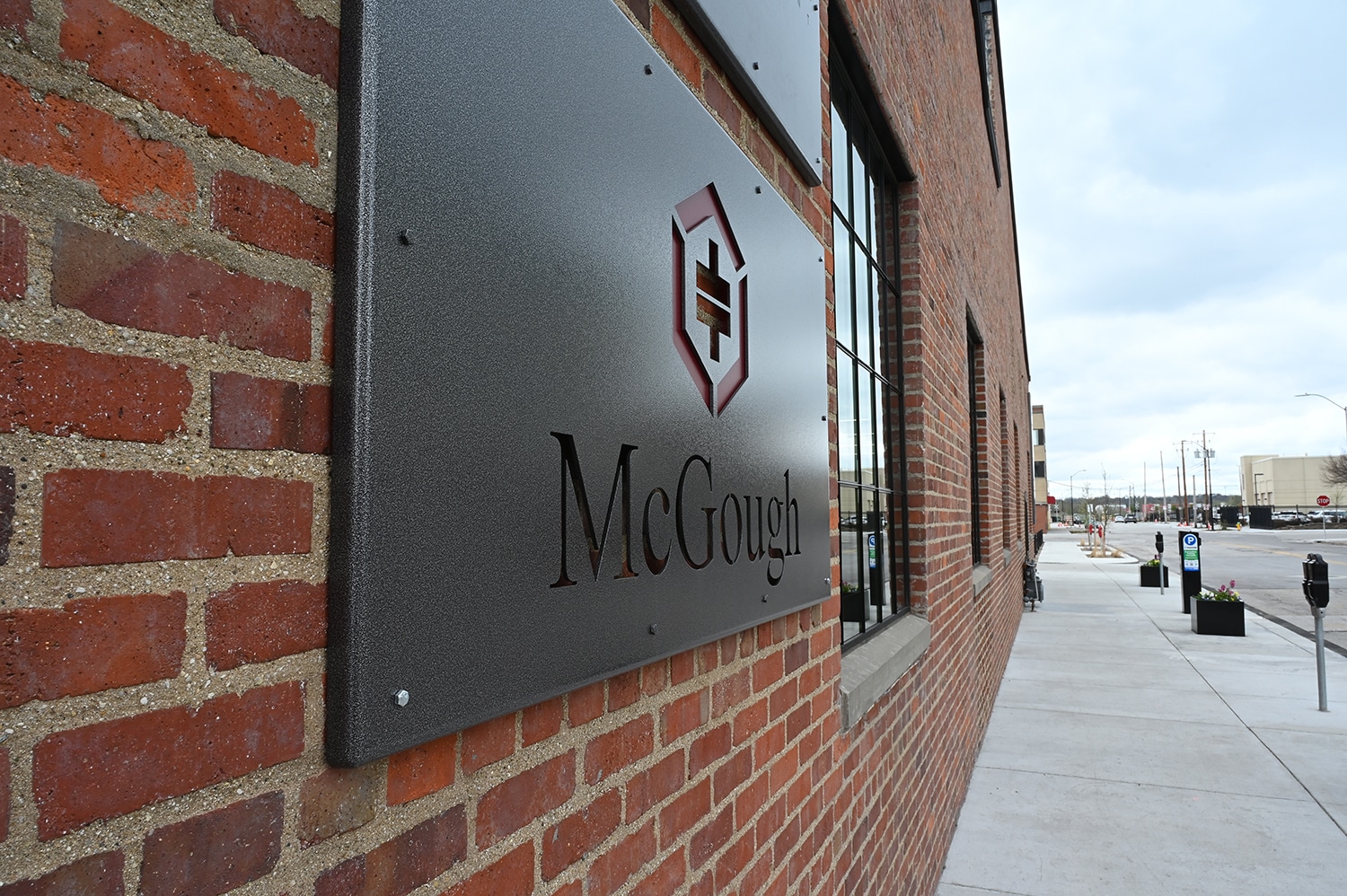Rarely do you think of parking when receiving treatment at a world-class healthcare provider, until you transport a child with special needs in a congested urban environment? If you’re Barbara Joers, Gillette Children’s President and CEO, however, parking is critical, especially when you consider the scale of thousands of families frequenting the hospital annually. “Gillette Children’s has always been focused on families, the care children receive here, and the total experience we create for them when visiting. It is about people. And parking, especially where we are located, affects the people we see; when you are within another healthcare facility,” Joers said.
The Total Patient Experience
Joers references Gillette’s collaborative campus they share with Regions Hospital in St. Paul, by way of a long-standing county lease. Prior to Joers joining Gillette in 2013, they shared patient and employee parking with Regions Hospital, which she says created confusion and sometimes, challenges for families coming to receive healthcare treatment. That led them to upgrade the facilities to match the total patient experience. “Creating peace of mind for families visiting Gillette was the priority for our team, and this project was very much at the forefront. It enables us to create a safe, well-designed platform for families to park, unload and enter the facility without worrying about front-door drop-offs, uneven surfaces, or lack of available spaces,” she said.
The Solution
A four-level parking structure was built from the ground up with children who have special needs, families, and Gillette employees in mind. The facility includes expanded office facilities for providers and management to improve logistics and provide a better experience for employees. The original site was less than ideal, with a small footprint, adjacent to a bedrock hillside, and an easement shared by residents sitting atop the hill. It required a deft approach from leading minds in construction and design. Whoever was going to lead the project must be creative and skilled in delivering unique solutions to tough problems. That’s when LSE Architects and McGough entered the picture. LSE Architects, Inc. is a local architectural and interior design firm with specialized expertise in creating welcoming and inclusive environments for everyone; especially people who have felt invisible at times, marginalized, and in the peripheral view of society such as children with special needs and their families. McGough, a general contractor based locally in nearby Roseville, specializes in partnering with healthcare owners on complex projects such as this one.

When Everything Changed, The Project Kept Going
The COVID-19 pandemic, which began just a month or so after the project broke ground, changed Gillette’s plans, but progress remained consistent, and the team addressed infection measures head-on to ensure timely delivery. “The collaboration between all parties involved from the beginning of preconstruction, through the pandemic and nearing completion was truly meant to be,” Joers said. “We are very likely one of the only projects in the Twin Cities that was able to maintain total continuity during such an unprecedented time and it couldn’t have happened without precise planning and coordination of McGough, LSE, and our staff onsite.”
Ken Peterson, Project Executive for McGough, says the site’s unique location made the selection of the right design partner on this project mission critical. “The existing site required us to build post-tension concrete structures on an off-grade hillside in the heart of St. Paul and this was no small feat. It made maneuvering in and around the site a key planning feature and LSE was perfect in that aspect,” he said. “They also helped provide a lot of design solutions during pre-construction that really met Gillette’s needs and made everyone really excited about what we were working towards.”
The site design optimizes the under-utilized hillside and preserves land for future expansion. “Mohammed and his team found ways to make it work,” Joers said, referring to Mohammed Lawal, FAIA, CEO and Principal Architect of LSE. “Mohammed saw ways to make our vision possible; he saw nothing but positive opportunity.”
For McGough, It’s Personal
Brad Wood, Chief Operating Officer for McGough, has visited Gillette hundreds of times, helped transport and receive care for his grandson, Jake. In doing so, Brad became intimately familiar with the challenges that families face going in and out of Gillette and he felt, firsthand, the emotional impact this experience has on individuals going through the process. “When we began caring for our grandson, he required special needs care that only a few facilities in the country can provide. Luckily, Gillette is right at our doorstep, so that was a godsend for Jake and us,” Wood said. “However, it still makes it a challenge going in and out when you have so much equipment to bring with you, and especially in our case. The anxiety, or lack of peace you have, affects you. It really does.”
Brad’s grandson, who has complex lung and muscular conditions, began visiting Gillette at a very young age. Now in his 20’s, Jake still receives treatment. So when the new parking and office facility project crossed McGough’s desk in 2019, Brad and the team were all in, understanding the challenges with the site but also the attention it required to get it right. “McGough’s mission to provide exceptional client experiences aligns perfectly with Gillette. we were very aware of the challenges going into it. We know the area, the landscape surrounding the site,” Wood said. “Working with LSE and the parties involved, was instrumental in getting this project done successfully, especially during the pandemic.” In addition to parking, the new structure provides offices for staff, opening more space in the main hospital and adjacent outpatient facility for clinical treatment and research areas, as well as a dedicated ‘outdoor’ space.
Thrilling New Tree-top View
A treehouse is situated above the street below, allowing children with disabilities to experience their first tree-top excursion. This treasured detail, designed by LSE Architects, gives a thrilling new tree-top perspective to kids who have never experienced this before. Ted MacLeod, Associate and Sr. Project Designer, LSE Architects, conceived of the tree house while on a bike ride. “I saw a light, ethereal, treehouse in someone’s wooded backyard. I liked it as an architect because it was an interesting and inventive use of frame construction.
“Many of the children at Gillette would never be able to climb into a tree house,” Ted MacLeod, of LSE Architects, said. “But because we lifted the play area above University Avenue, they could roll out into space, look down, and occupy it from above. That’s why the tree house is situated on and over the retaining wall. When we shared the idea with Gillette, they loved it and held onto it despite numerous budget challenges. The house also works on a couple of other levels. It is simple, childlike, colorful and easily recognized. It occupies a prominent location, easily seen from Jackson and University, and is set off by its grey concrete surroundings. This conveys that despite the building’s monumental scale and industrial character, it is a place for children.”
Colorful elements that weave through the structure reinforce this message. But the tree house is meant to be the crown jewel. “It is distinctly Gillette. Walls are slatted so that children of all ages and heights can safely see outside and parents and staff can comfortably monitor children inside. Gillette shared with us that children love to use telescopes on the existing skyway over University. They like to look at the capital beyond and the cars below. It builds on and extends the experience of the skyway,” Ted MacLeod, Associate, Sr. Project Designer, LSE Architects, said.
Final Word from Imagiland
In 2022, Gillette hosted an “Imagiland” public event to celebrate their 125th anniversary at Gateway Plaza. Lawal, of LSE Architects, came dressed as Batman, in full costume and character; complete with Batmobile (his own car) to delight kids there of all ages. “Events with patients and families are the things that I love the most about Gillette. Seeing Mohammed with our patients, who were so excited to see him and the car, truly warmed my heart beyond anything I expected that day. His dedication to showing up in a batman suit – well, I don’t have words for that. I’ll cherish the picture,” Kit Brady, VP of Human Resources, Environment of Care.


