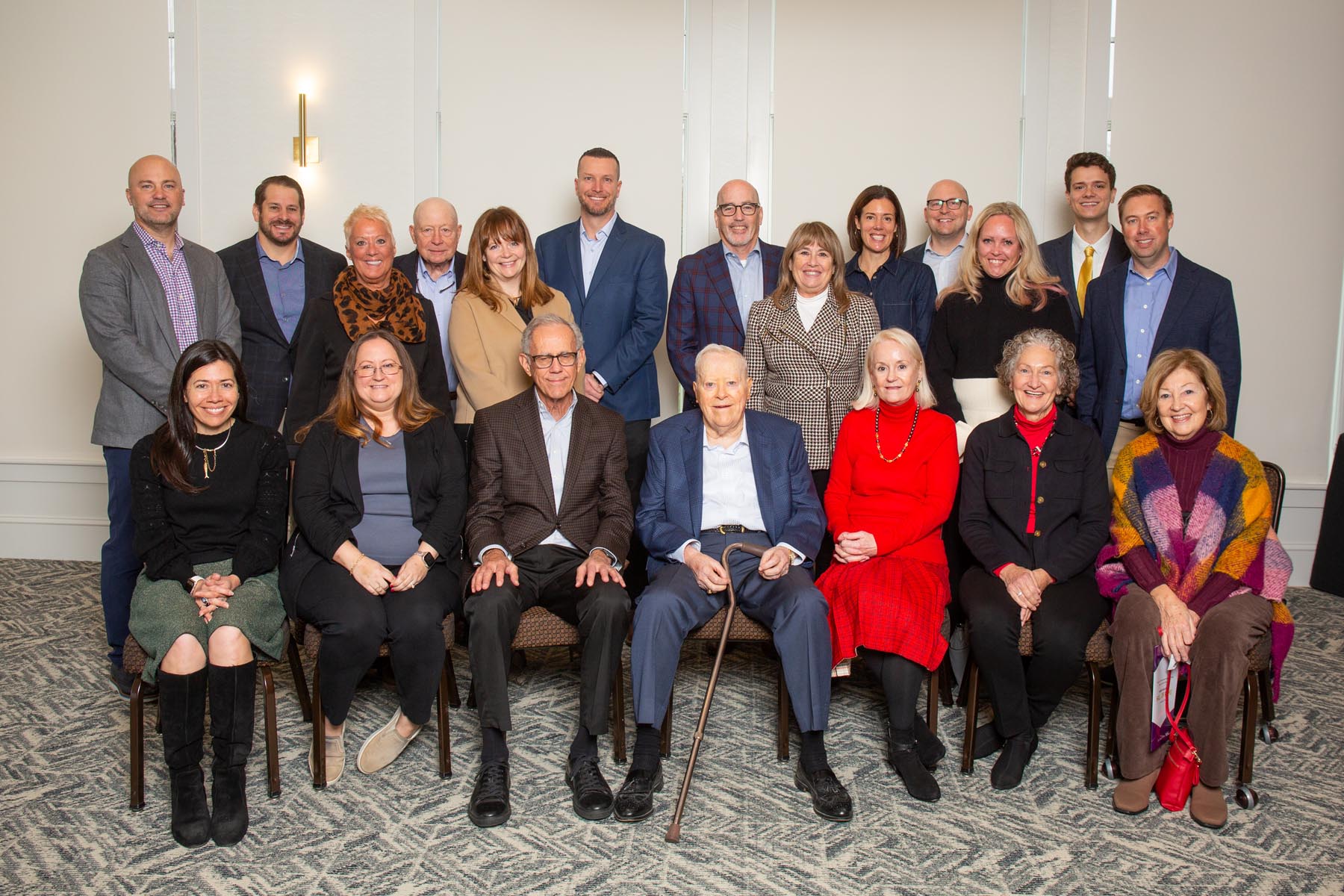McGough is proud to have its recently completed company headquarters included in Finance & Commerce’s 12th Annual Top Projects Series.
McGough celebrated the completion of its new headquarters located in Roseville, MN last November. The building houses nearly 250 employees. The project salvaged and transformed a 60-year-old trucking terminal located next door to its current Roseville office to accommodate the company’s rapid growth.
The building highlights the unique capabilities and quality workmanship for which McGough is known. The renovation project created 54,277 square feet of office and collaboration space. The previous east and west building wings were demolished and a new two-story entry addition was constructed, featuring a curved poured-in-place concrete staircase and a brick-cladding exterior. The terminal’s 25,000 square foot bow truss area was structurally reinforced and walnut-blasted, restoring the roof structure to its original splendor. The bow truss area, arguably the heart of McGough’s new headquarters building, houses a large and collaborative open office space featuring flexible workstations, huddle areas, break stations and glass conference rooms.
The project vision was created and brought to life with the support of several Twin Cities-based design and subcontractor partners, including HGA Architects and Engineers, Schadegg Mechanical, Gephart Electric and Twin City Glass. The City of Roseville’s Economic Development Authority supported the cleanup and revitalization of the blighted property, and Bremer Bank provided project financing
The projects were judged for their degree of difficulty, creativity in design, innovative construction techniques, and sustainability efforts. Each of the Top Projects from across the state will be featured by Finance & Commerce online and in a special printed publication in July. Click here to see all the 2019 honorees.


