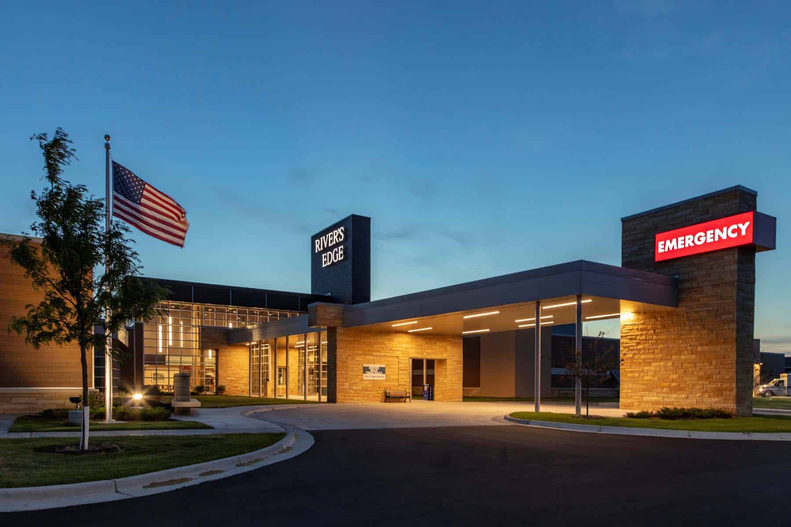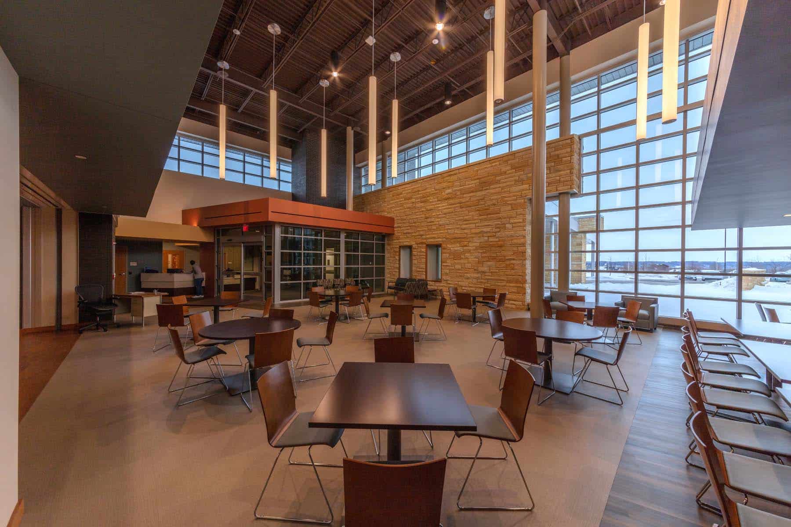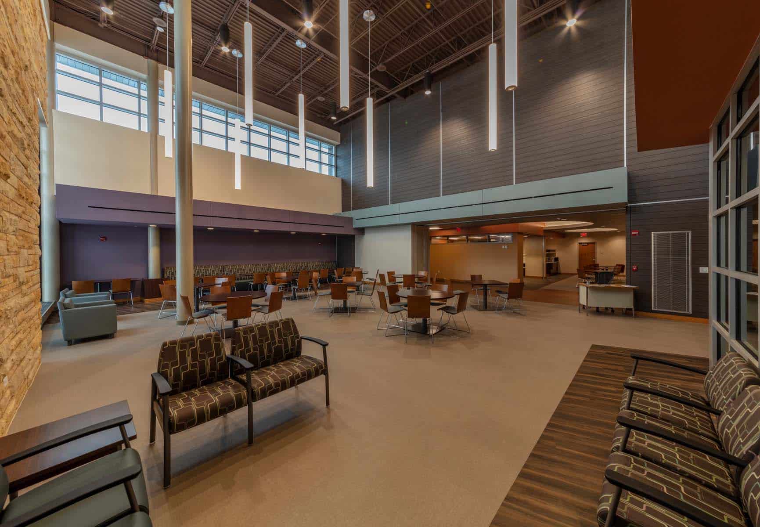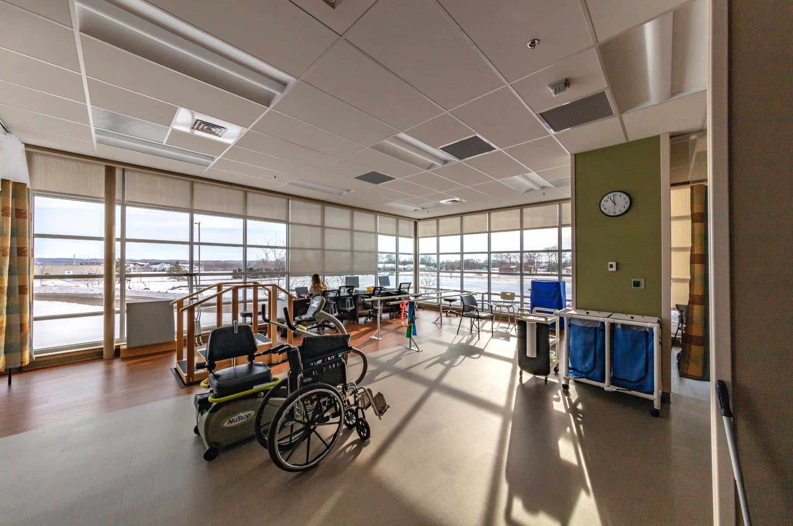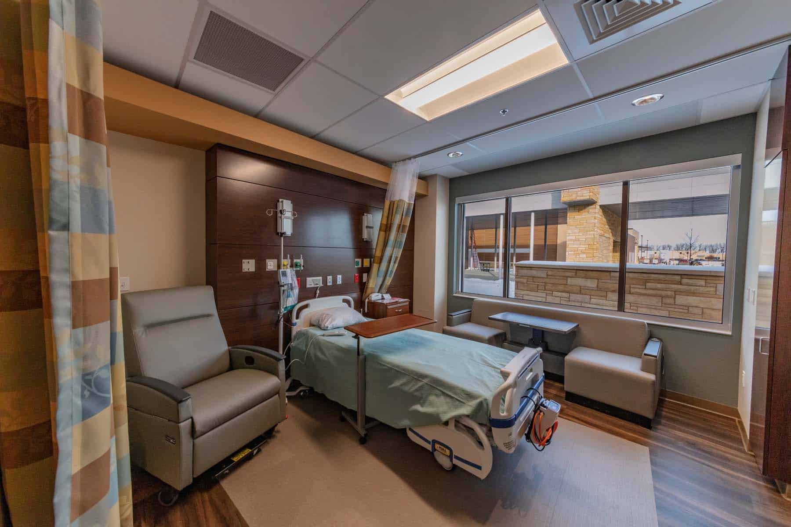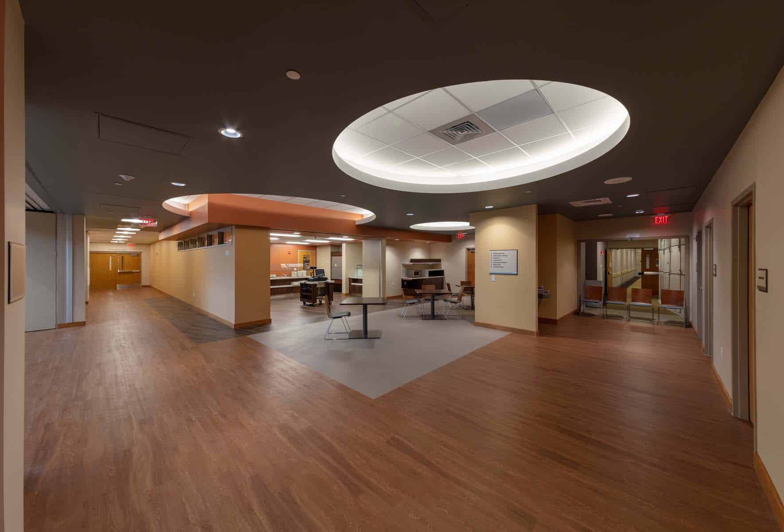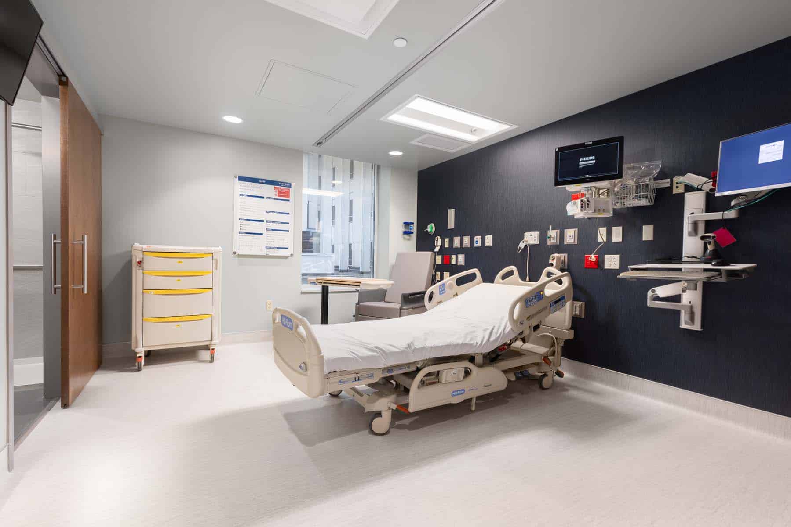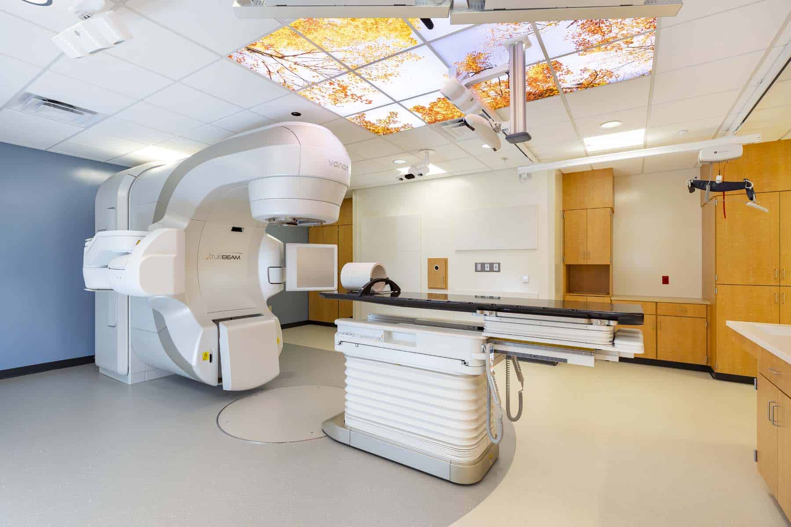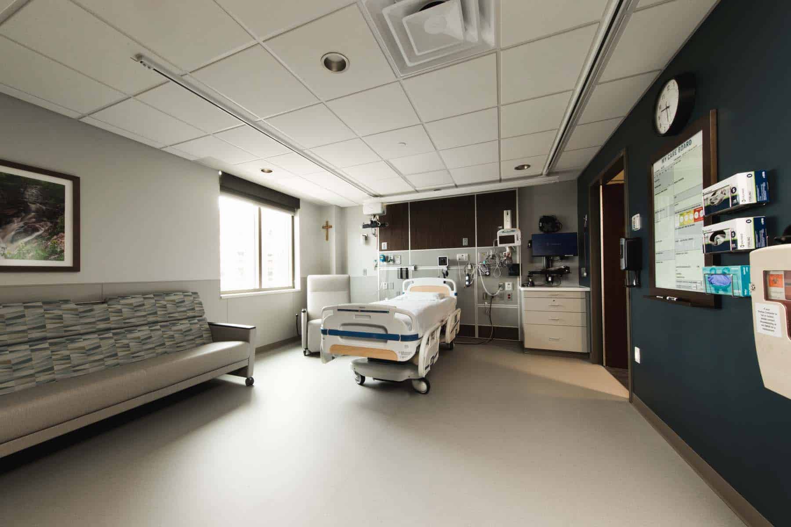This project includes a new, secure main entrance, new Emergency Department and Urgent Care, two new patient wings featuring 25 private patient rooms, an Outpatient Infusion Therapy center and an inpatient physical and occupational therapy gym. Existing hospital space was remodeled to expand operating rooms from two rooms to four, a new outpatient surgery center, new Rehabilitation Therapy, a café and dining service for patients, expanded laboratory space, and expanded billing and registration space.
