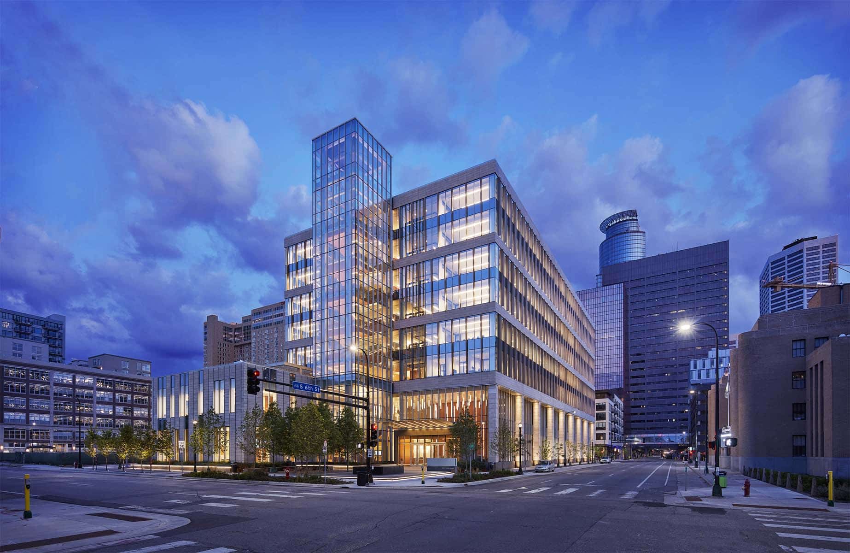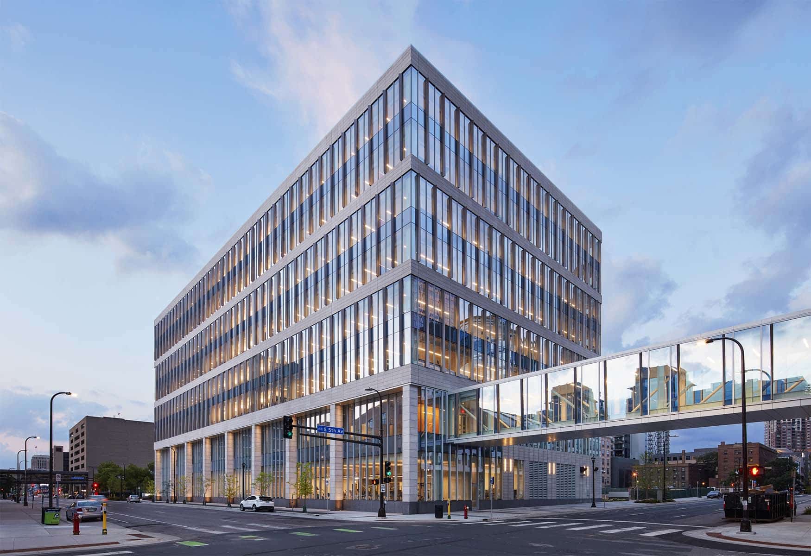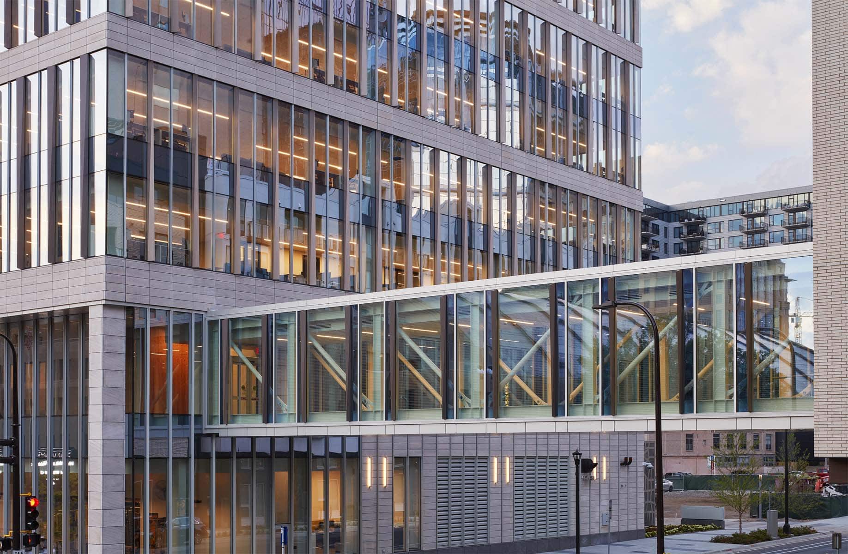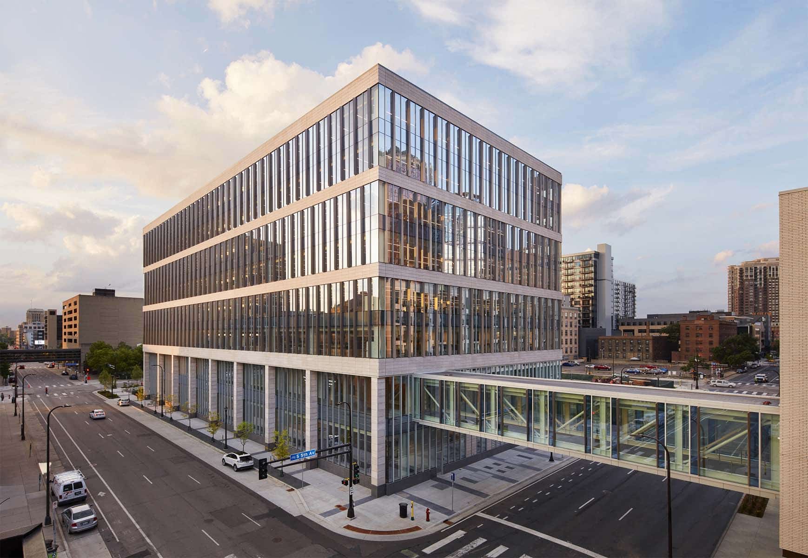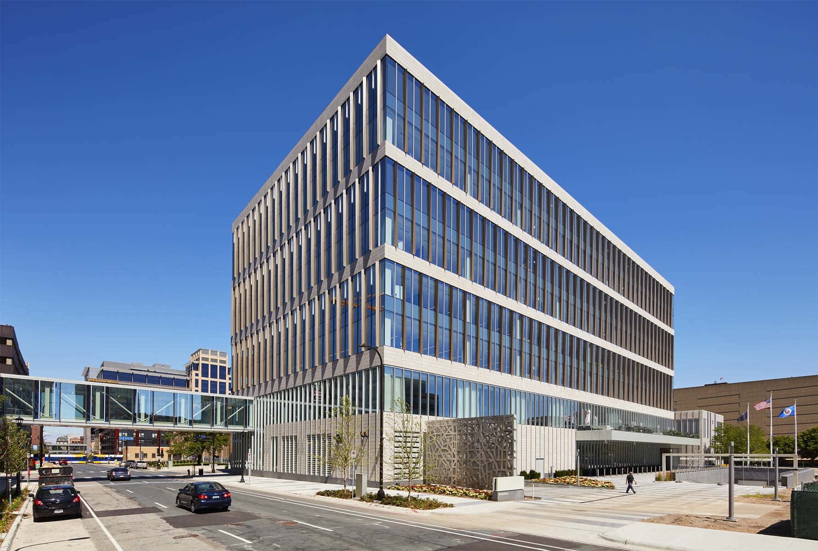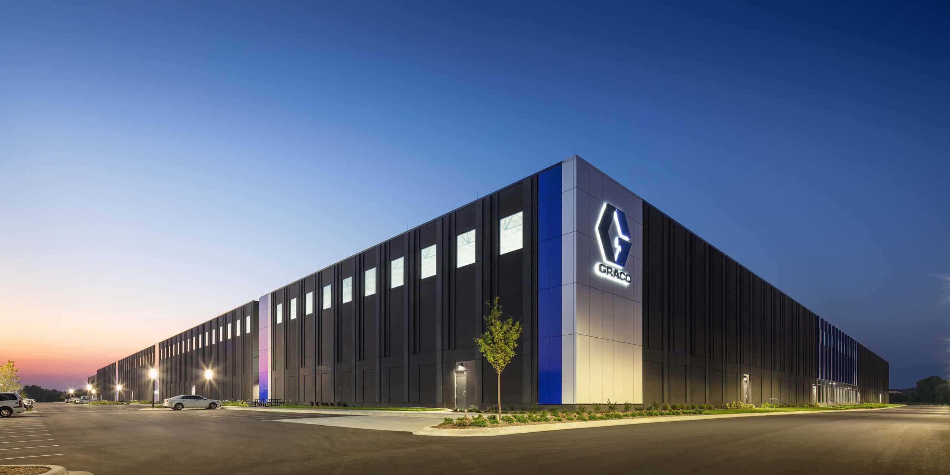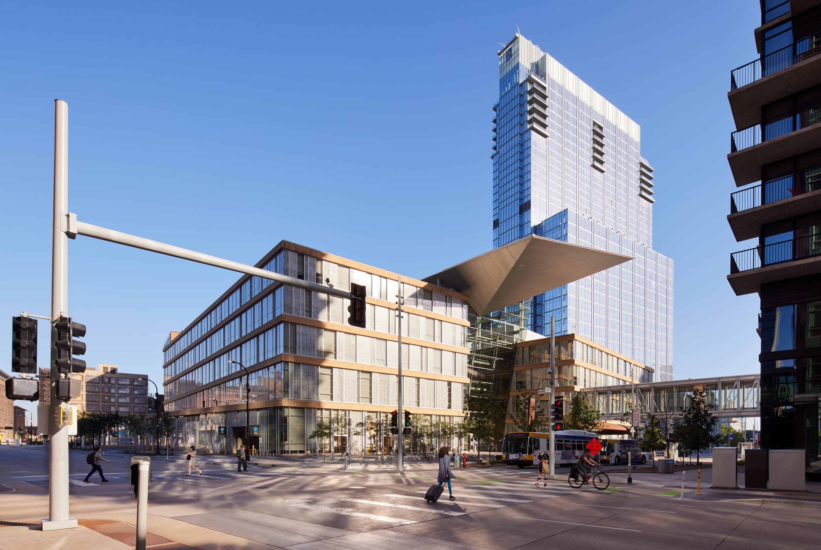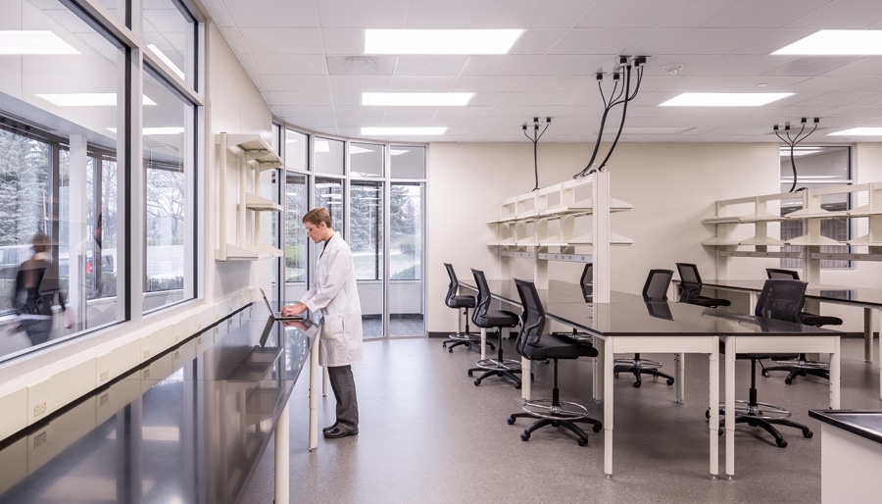Thrivent’s new corporate center is located at South Sixth Street and Fifth Avenue South and reflects the company’s commitment to not only Minneapolis, but also a strengthened connection between the Minneapolis downtown core and the growing Elliot Park and East Town neighborhoods. The building anchors the vision for a proposed full block redevelopment that also includes a pocket park, two levels of below-grade parking and a shared center court drive.
The public areas of the building represent Thrivent’s brand as a purpose-driven financial services company. These areas welcome both clients and community neighbors with spaces including an inviting lobby, an art gallery, a credit union, a reflection room and a coffee café, all of which are connected to the downtown Minneapolis skyway system. The building design incorporates opportunities to showcase both Thrivent’s culturally significant art collection and their unique brand and purpose.
An open communicating glass-enclosed stair tower links all eight floors of the building and encourages connection and collaboration among employees throughout the day. Each upper-level office floor plan is anchored by the communicating stair and a welcoming café-style space that includes informal seating, meeting spaces and an open pantry. The modern workplace is designed as a flexible office environment with fixed elements at the building core, open office workstations and meeting spaces along the perimeter. It is organized into work zones ranging from active and collaborative near the stair tower “front porch” to more focused, quiet zones on the opposite end of the building.
