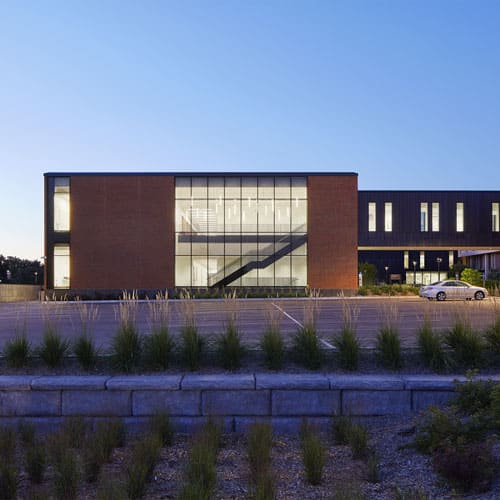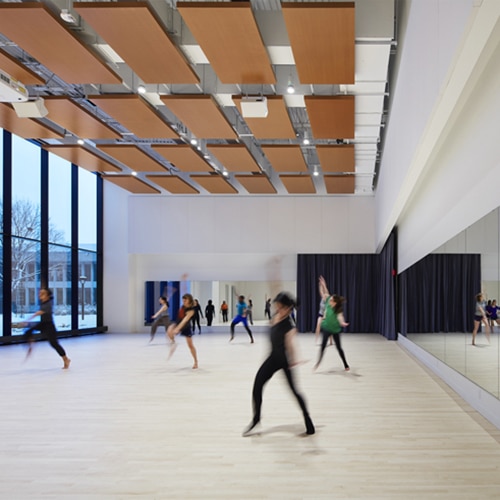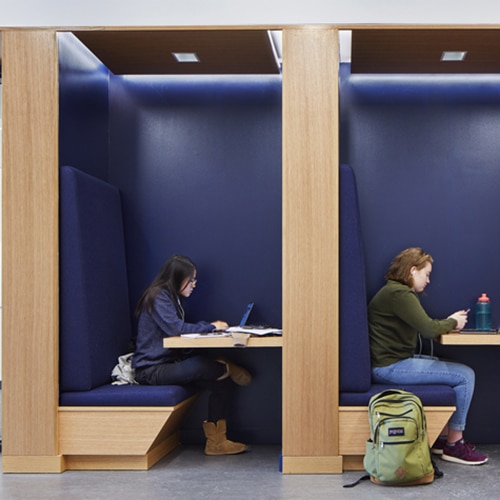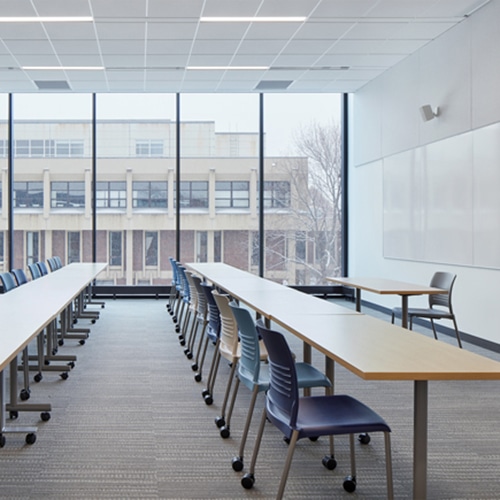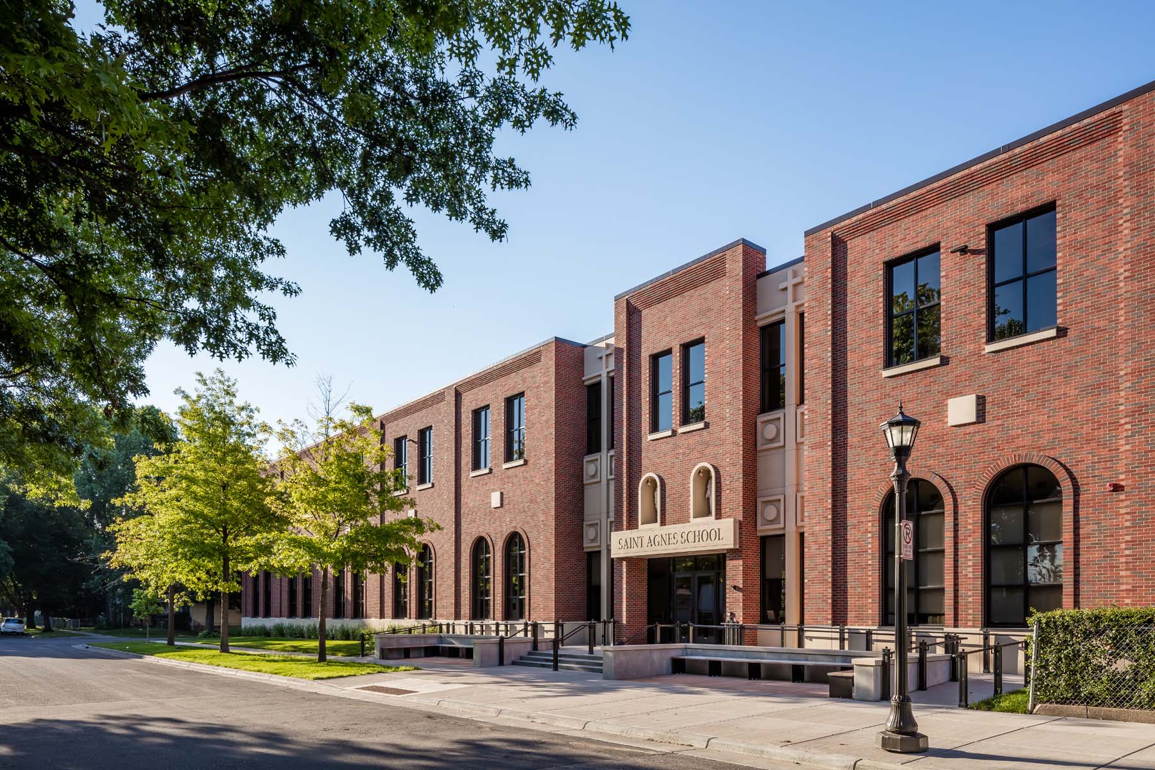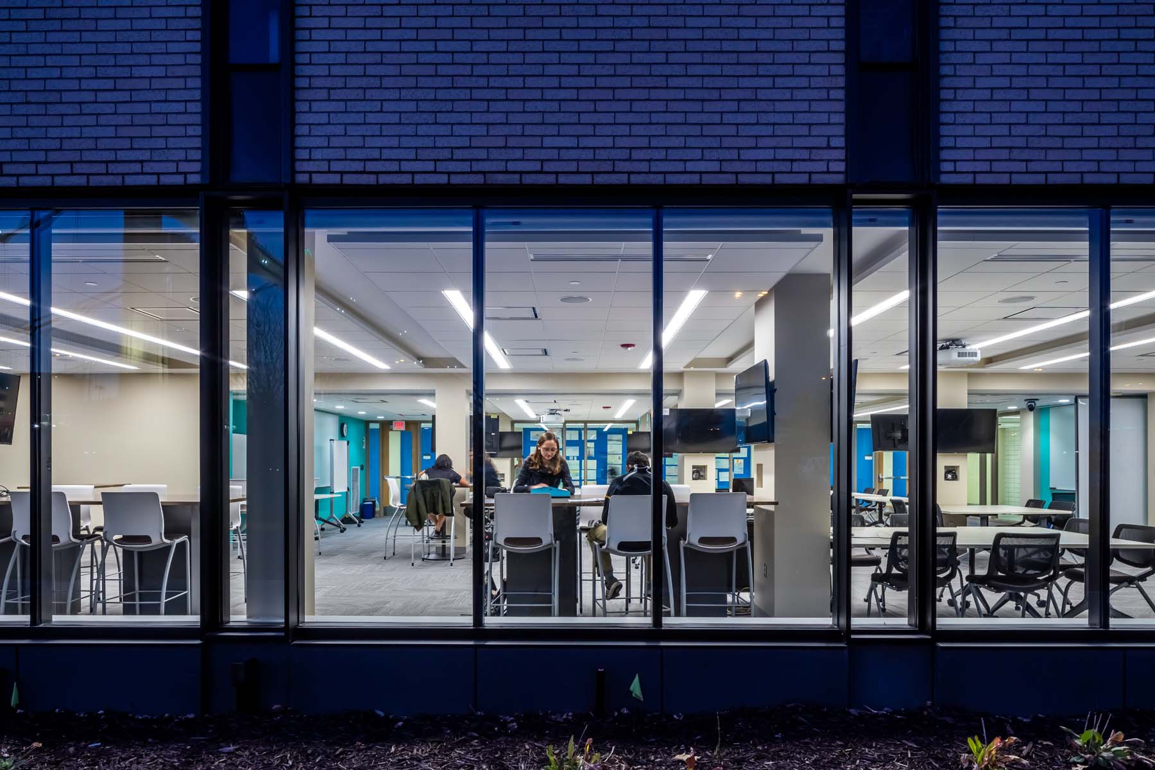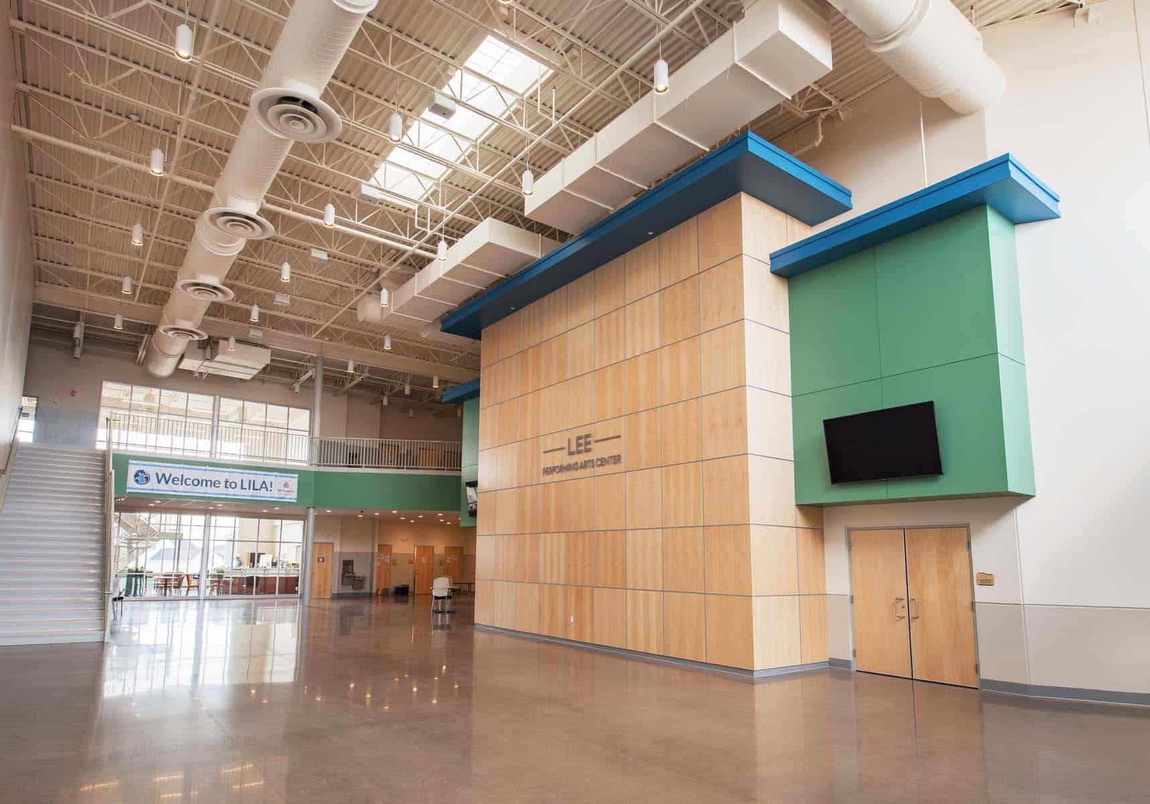McGough completed the first two phases of this new building. The theater and classroom space was the third phase. The three-phased building features the main floor level, the lower level and the second floor. The main level has a flexible performance space featuring hinged galleries, new seminar classroom, an expanded costume shop, 2,400 SF Fox Dance Studio, and box office and lobby. This new building also connects to the adjacent science building through a new skyway on the second floor, with eight new classroom, flexible configuration and seating areas throughout the hallway. The lower level includes the Huber-Seikaly Theater for rehearsal, the Berg Studio for dance forms, a design studio and two academic classrooms.
Macalester College, Theater and Classroom Building
AIA of Minnesota 2019 Honor Award; Finance & Commerce 2019 – Top Project Award
