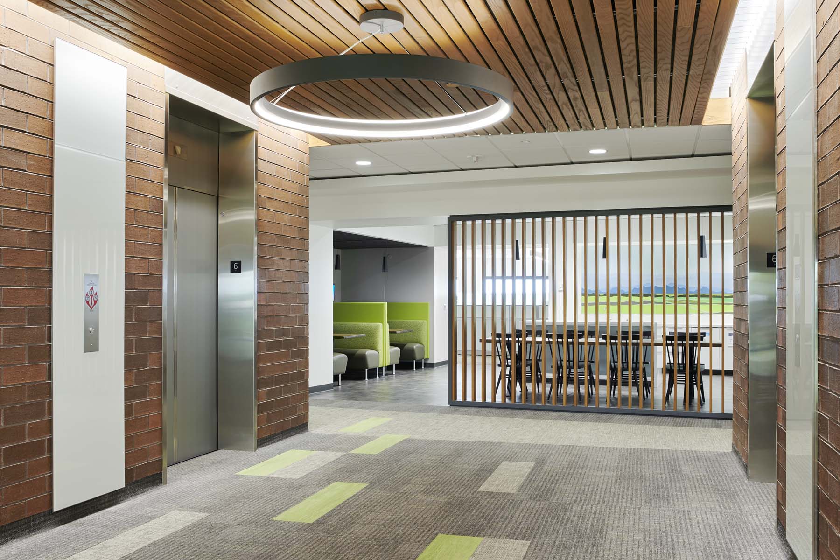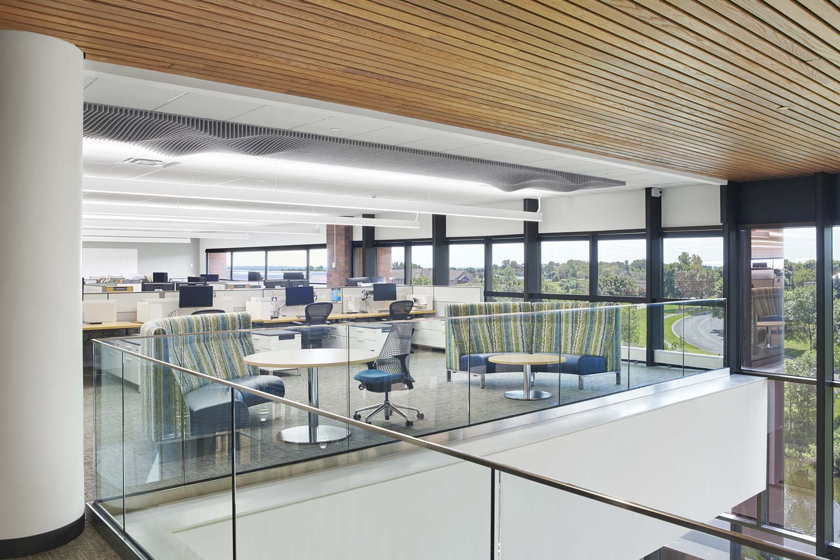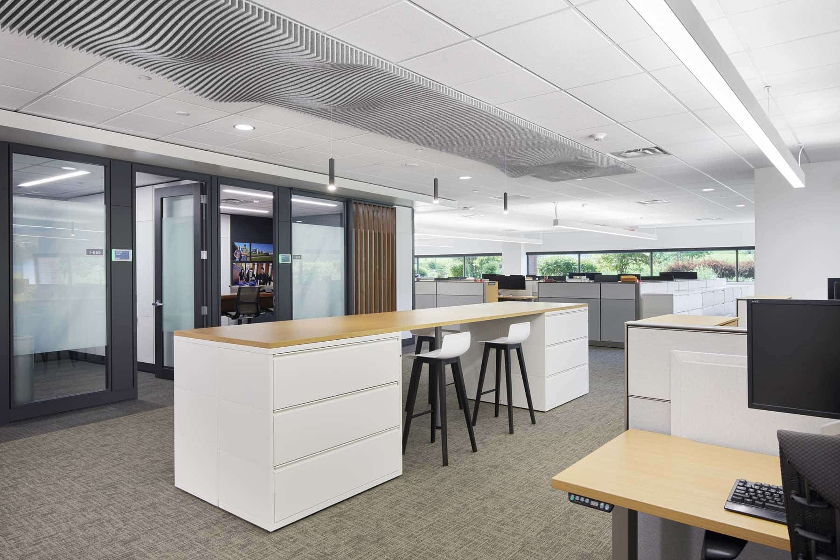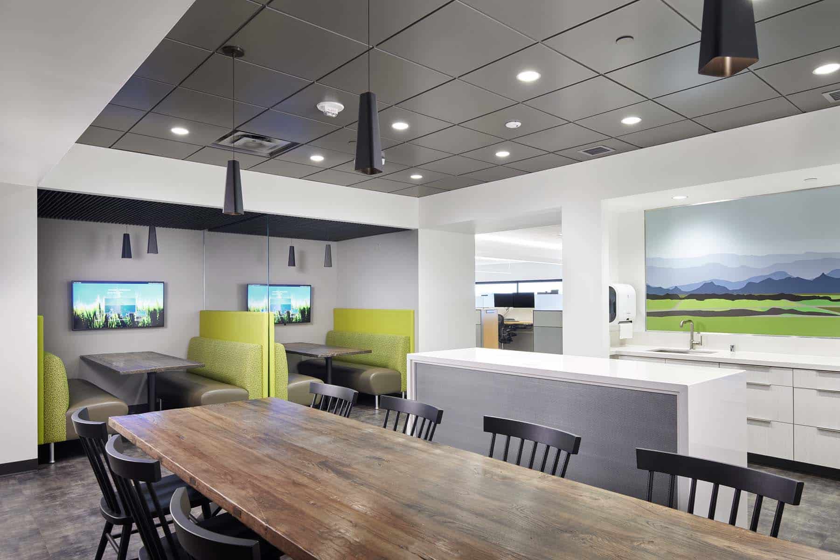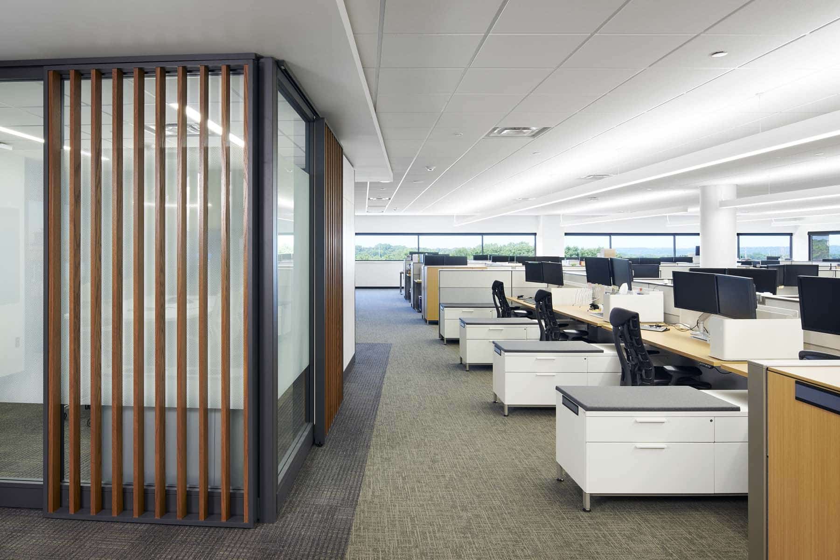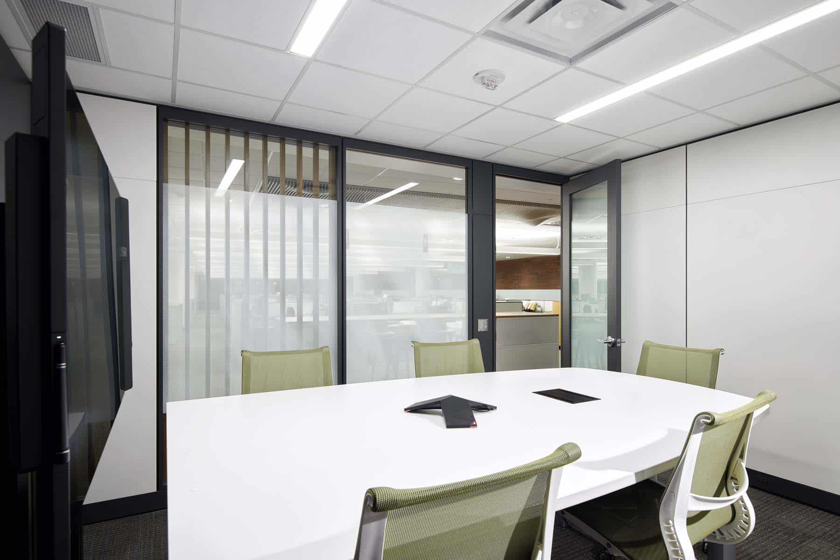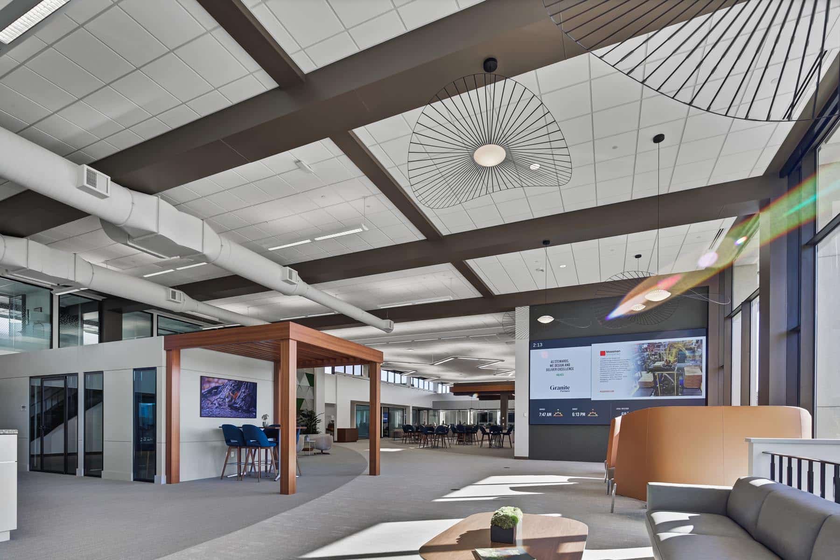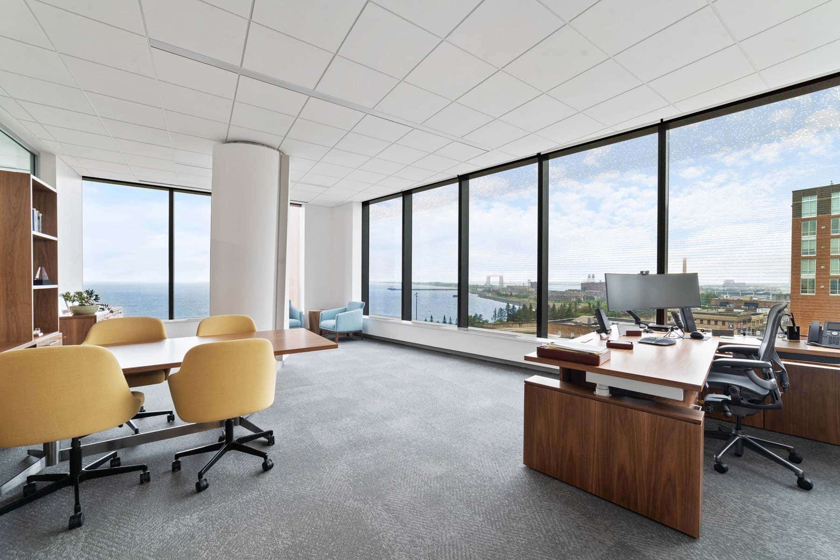Nestled in Inver Grove Heights, the CHS headquarters, spanning a colossal 304,270 SF, underwent a transformative restack that redefined both its internal organization and spatial layout. As part of their visionary master plan, CHS embarked on a significant overhaul, restructuring internal groups and spatial arrangements within the building.
Encompassing a sprawling area of approximately 230,000 SF spread across six floors, this restack project wasn’t just about a cosmetic facelift; the revamp involved a complete interior overhaul, unveiling a brand-new MEP systems and a remodel of every existing restrooms, ensuring that the whole building reflected CHS’s commitment to a modern, dynamic workspace. T
The project was a total success, involving full-scale demolition of flooring, ceilings, walls, and the meticulous installation of new furniture throughout the building, breathing new life and energy into CHS’s vibrant headquarters.
