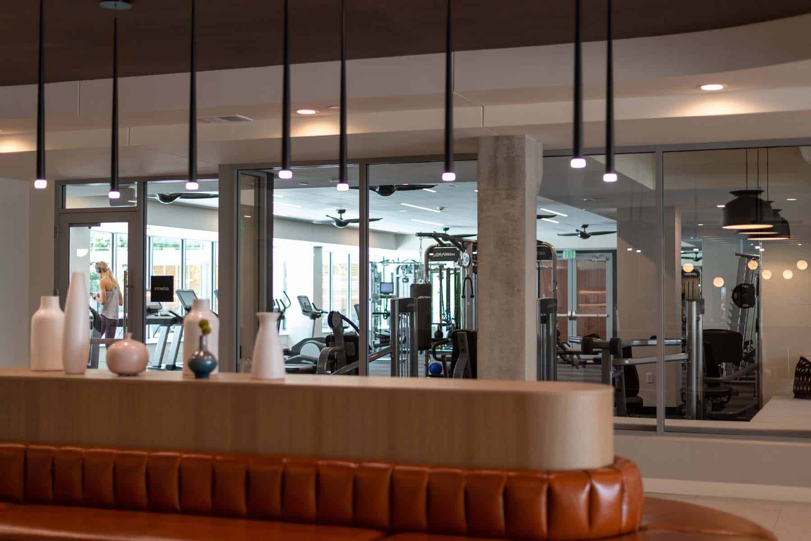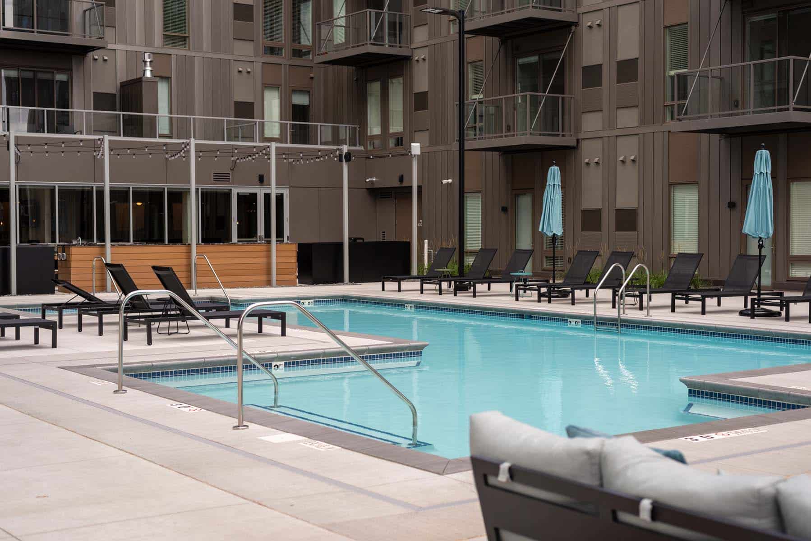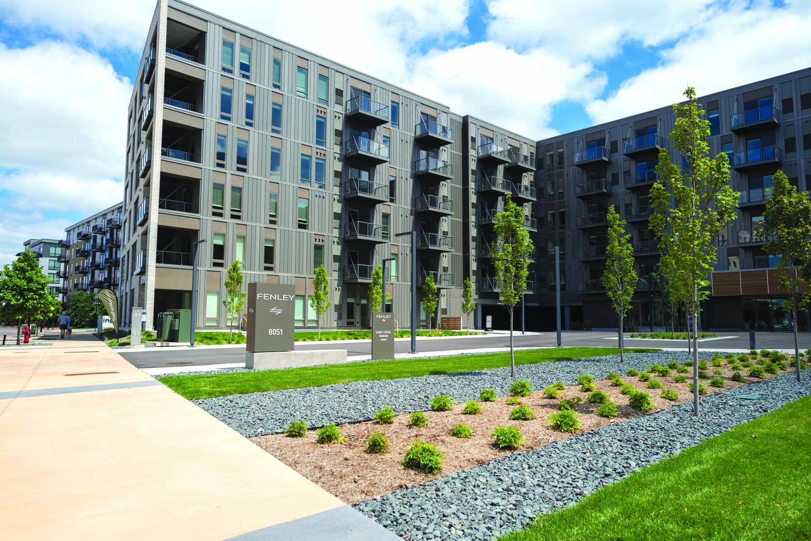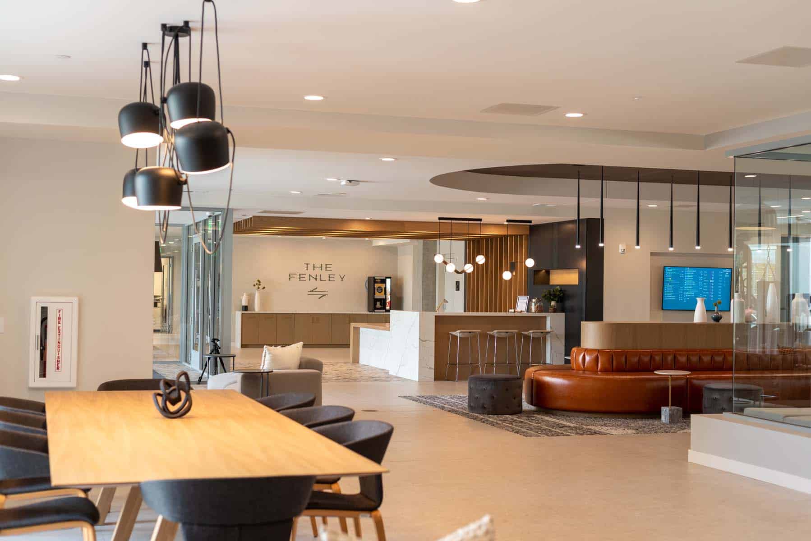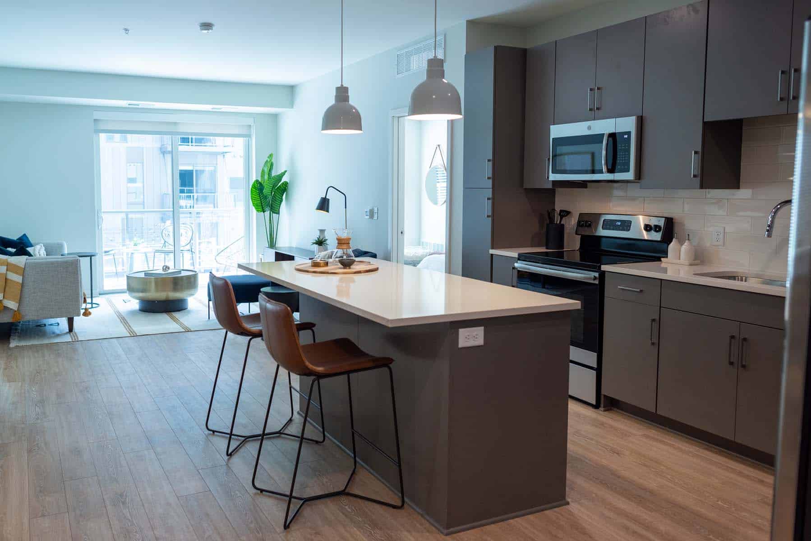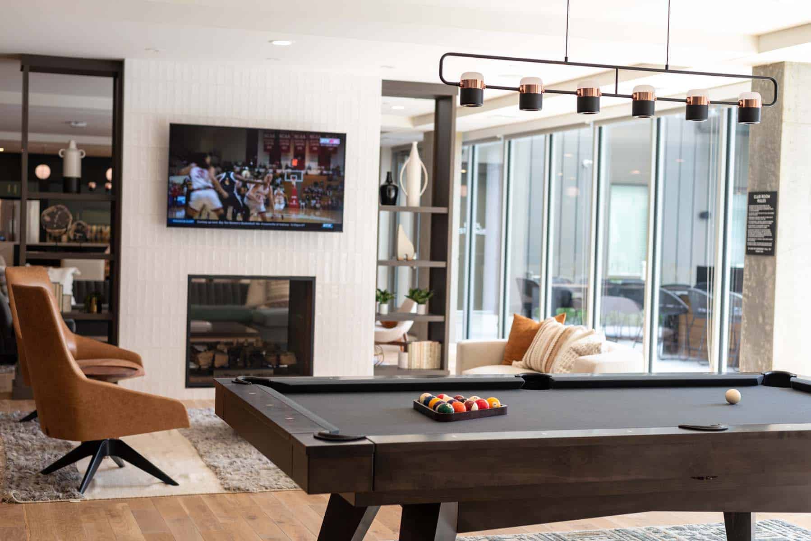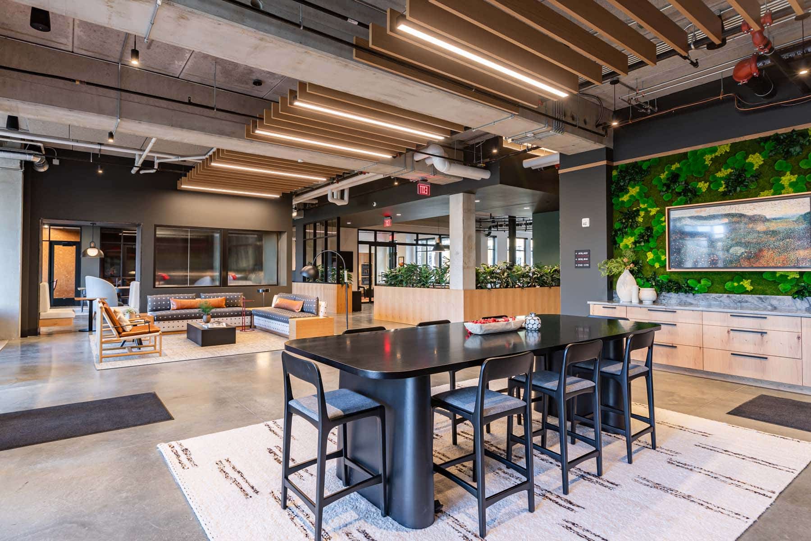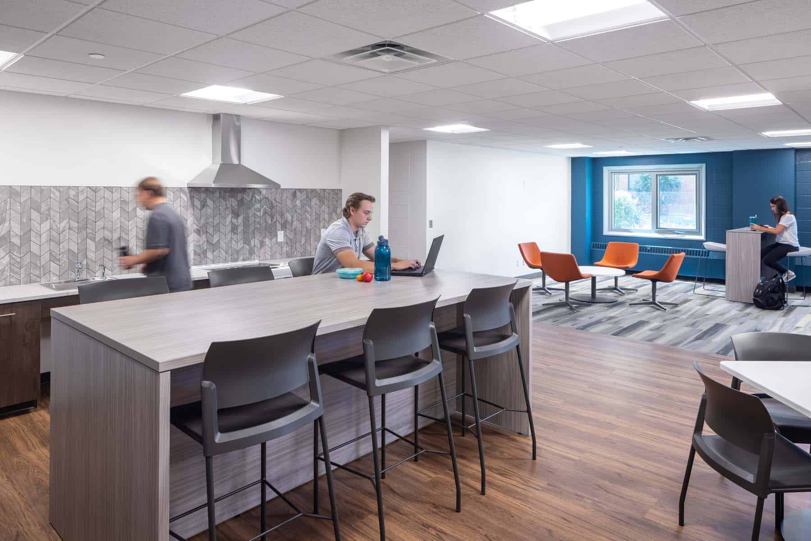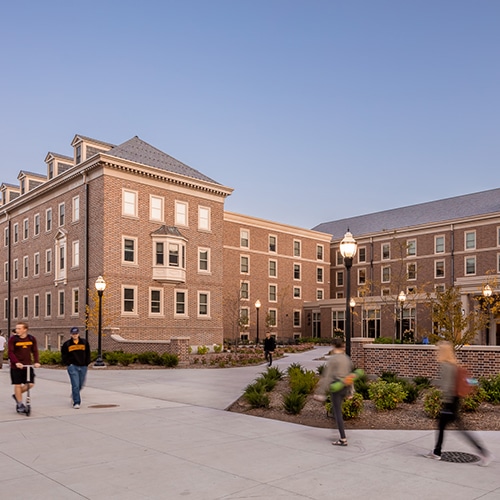The Fenley is a 402-unit multi-family complex at Bloomington Central Station. It is the third multi-family development on the company’s 50-acre master planned site, which is working to revitalize and create a new, mixed-use community in Bloomington’s previously underutilized South Loop District.
The project is one of the first ground-up developments to be built in Minnesota under the new Opportunity Zone tax program established by the Tax Cuts and Jobs Act of 2017. The incentive program encourages the investment of unrealized capital gains into historically under-invested areas to catalyze economic development, job creation, new business starts, development and redevelopment projects.
Urban style meets functionality
The project, designed by ESG Architecture and Design, has top-of-the-market amenities, including: a grand courtyard entry drop-off, pool patio with grill stations, bocce court and lounge spaces; top floor sky-lounge with viewing deck; fitness room with a yoga studio and sauna space; community and party room; work-from-home café lobby space; parking garage with tenant stalls matching the floor of their unit; and a park-side courtyard with supportive ground floor retail space. Its location offers walkable access to two stops on Metro Transit’s Blue Line, Light Rail Transit System, as well as convenient access to freeways and proximity to regional amenities, such as the Mall of America; Minneapolis-St. Paul International Airport; Minnesota Valley National Wildlife Refuge; and high-design 2-acre park.
The Fenley is the newest result of a long-standing collaborative partnership between McGough and the City of Bloomington, which began with the original acquisition and master planning of the Bloomington Central Station site and included the establishment of a tax increment finance district to further catalyze the area’s redevelopment. When it was completed, McGough will have driven the development of 1,060 housing units on the site, providing new housing opportunities within the City’s South Loop District, ranging from condominium homeownership to market rate rental and affordable unit rental opportunities. The site is also home to Health Partners corporate headquarters offices and a full-service Hyatt Regency hotel and offers an additional 1.9 million undeveloped square feet available for commercial and related uses.
The Fenley opened for occupancy in 2020.
