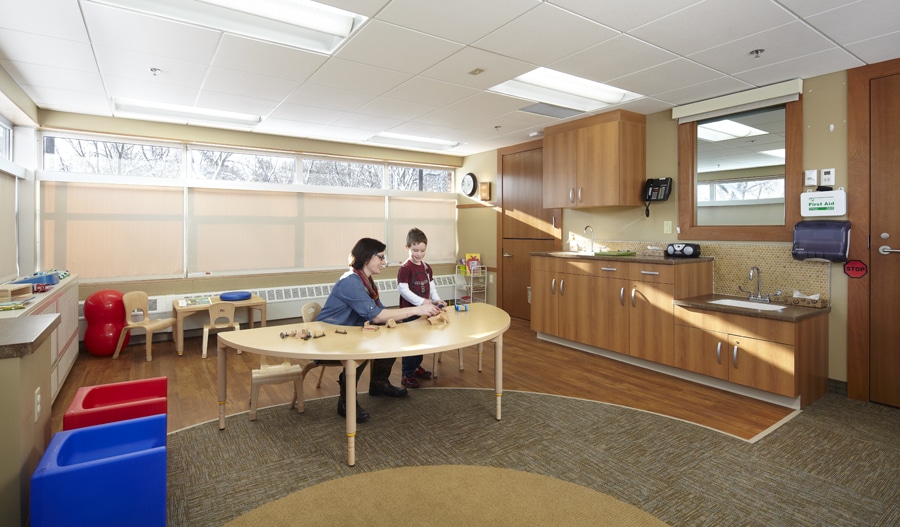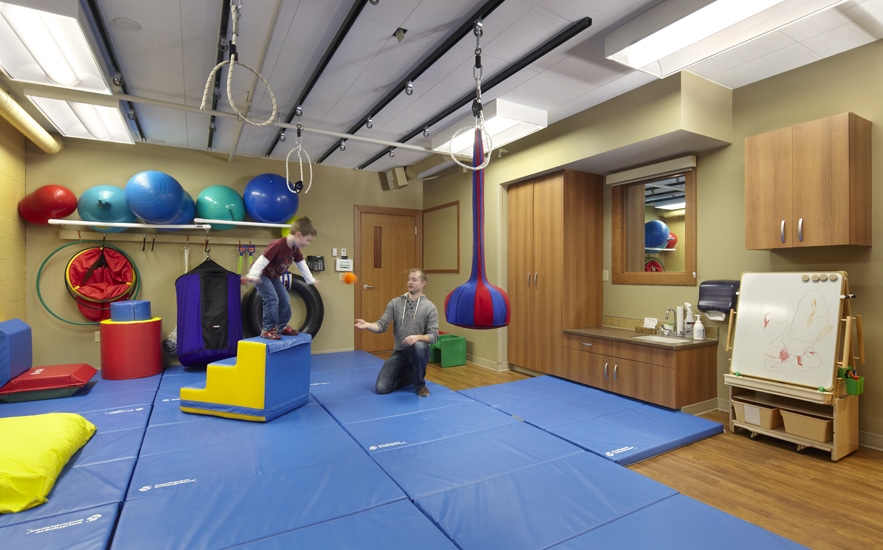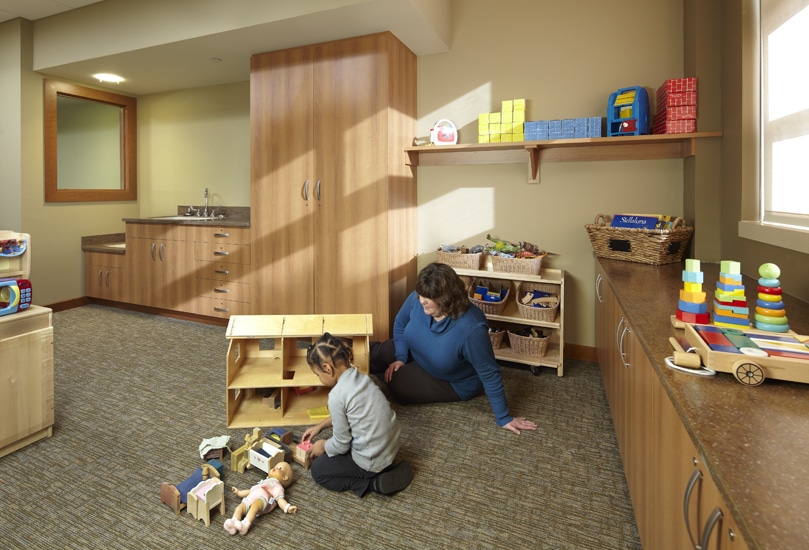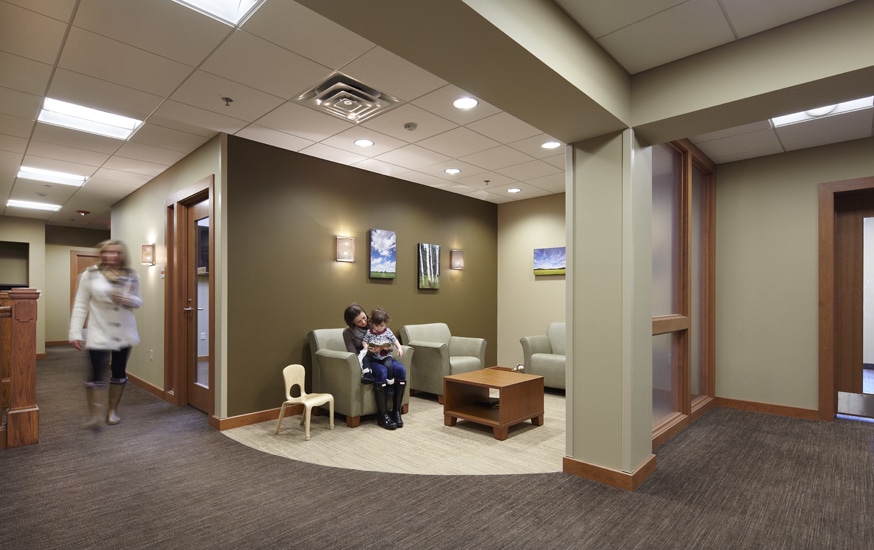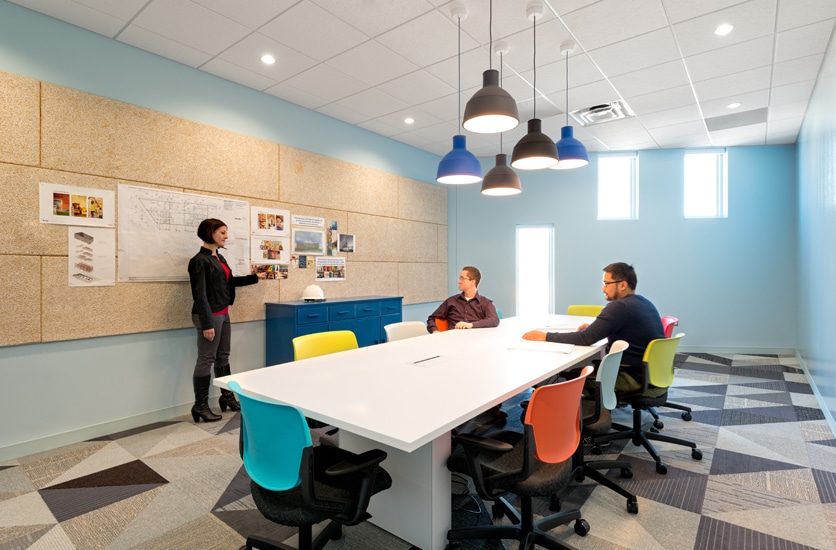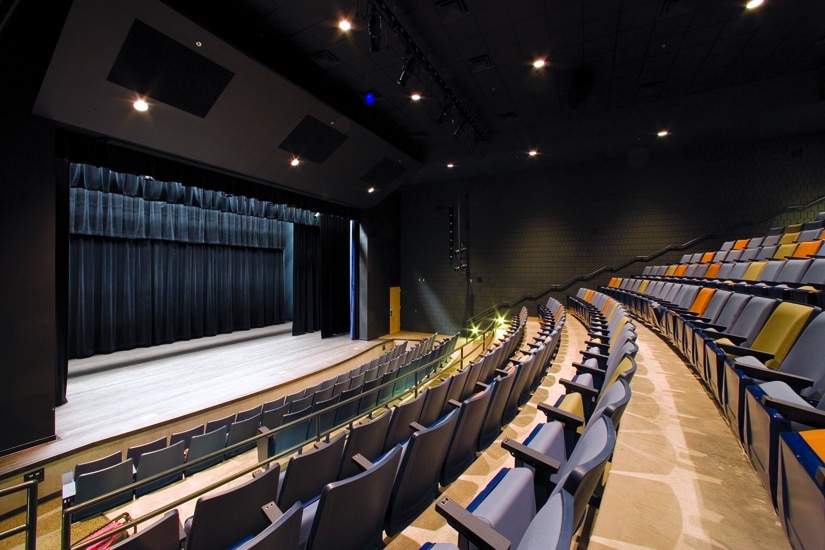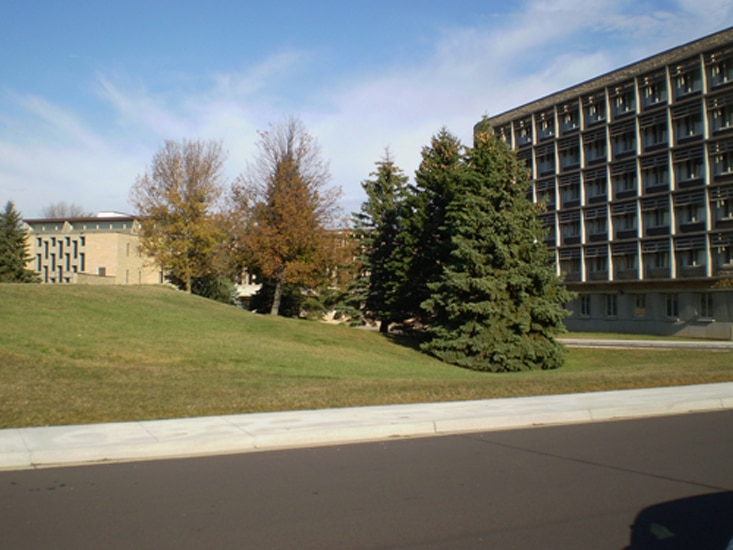Renovation and expansion of 60,000 SF throughout the campus, including the Children’s Mental Health Clinic, Autism Day Treatment Suites, Pediatric Rehabilitative Therapy Center and administrative space. All work took place on the campus while programs were in operation.
