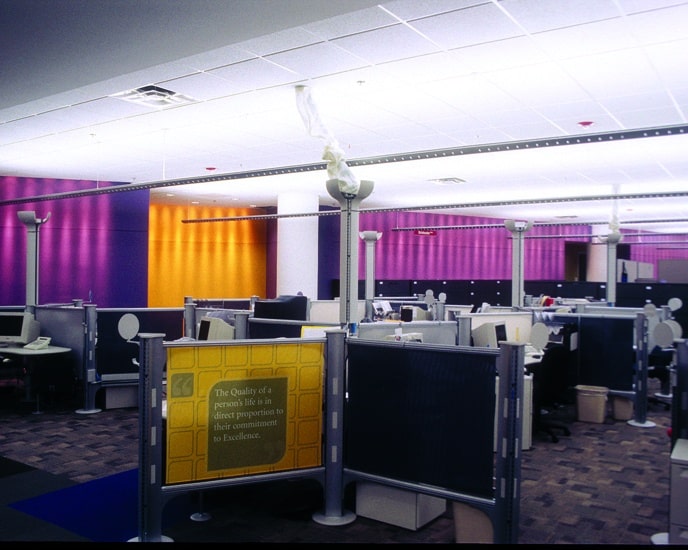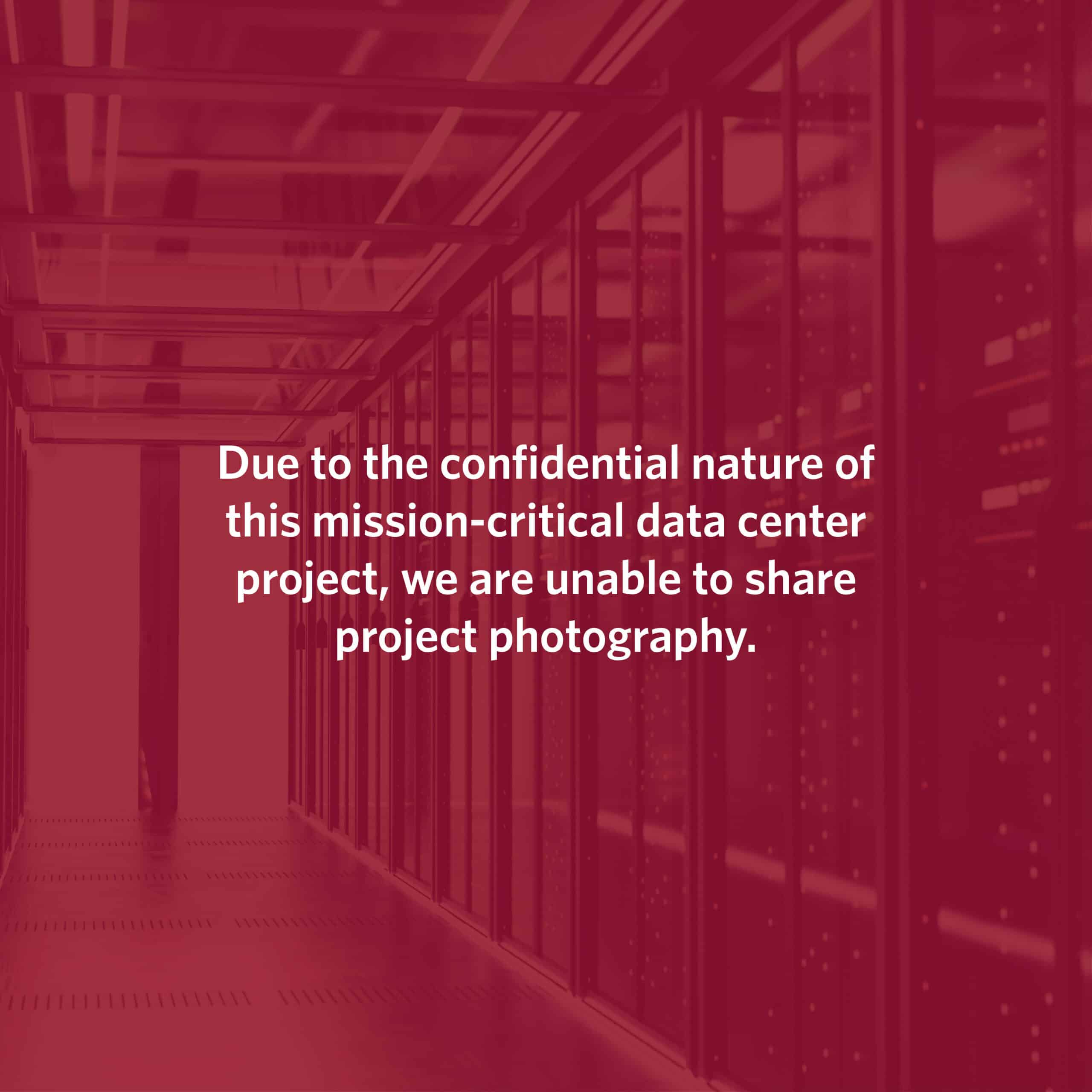The 105,000 SF McKesson Call Center is located at the Galleria Corporate Centre, occupying spaces on both the concourse and ground floor levels. The $5 million facility was completed in 4 1⁄2 months, providing space for over 600 McKesson employees. The concourse level houses an 85,500-square foot call center and an approximately 1,800-square foot data room. The latter includes a raised floor; supplemental HVAC (n+1); back-up power (UPS and generators); and three stages of fire suppression systems (air-sampling, pre-action and FM-200). Approximately 17,500 square feet on the ground floor are Class “A” office space, and includes management offices and a multi-media board room.

