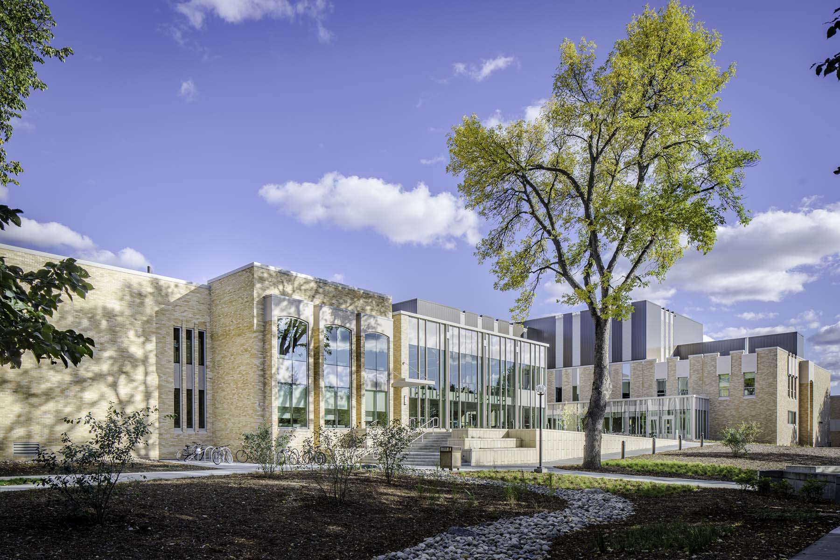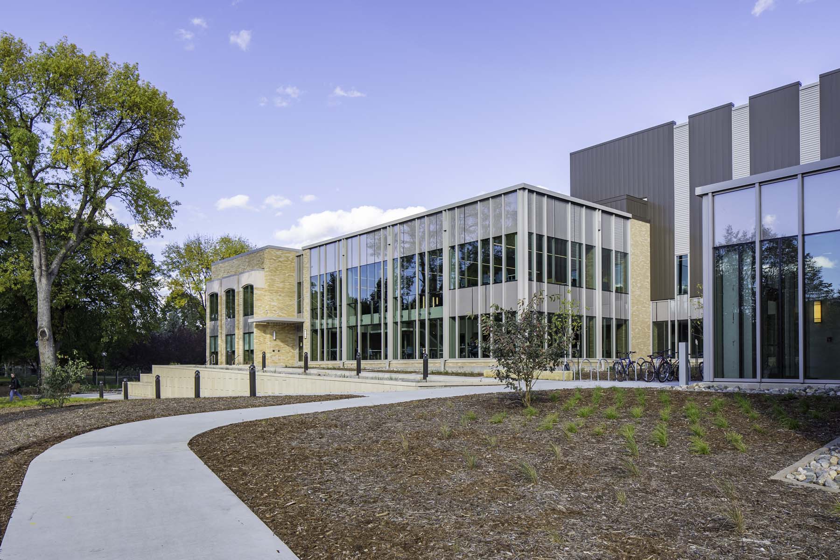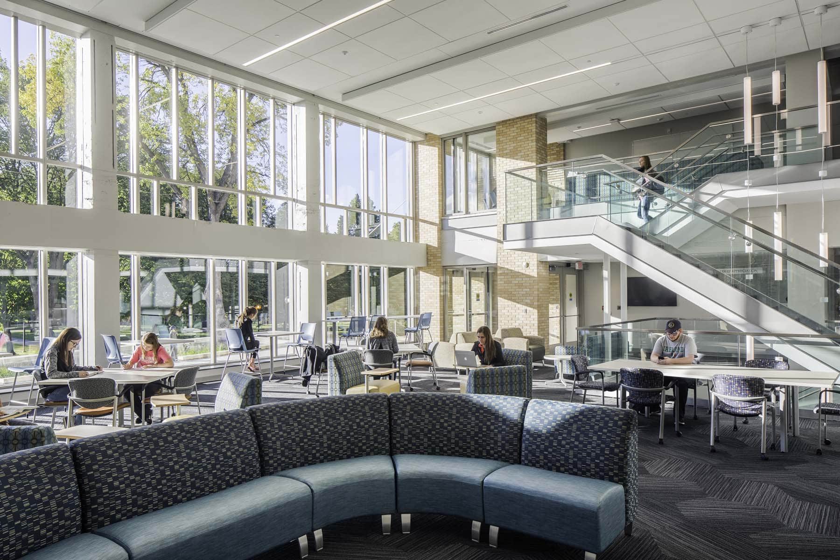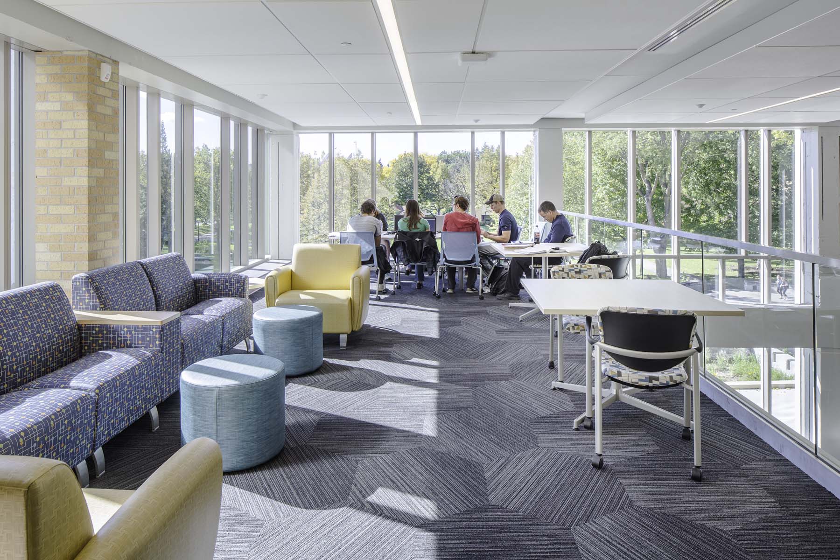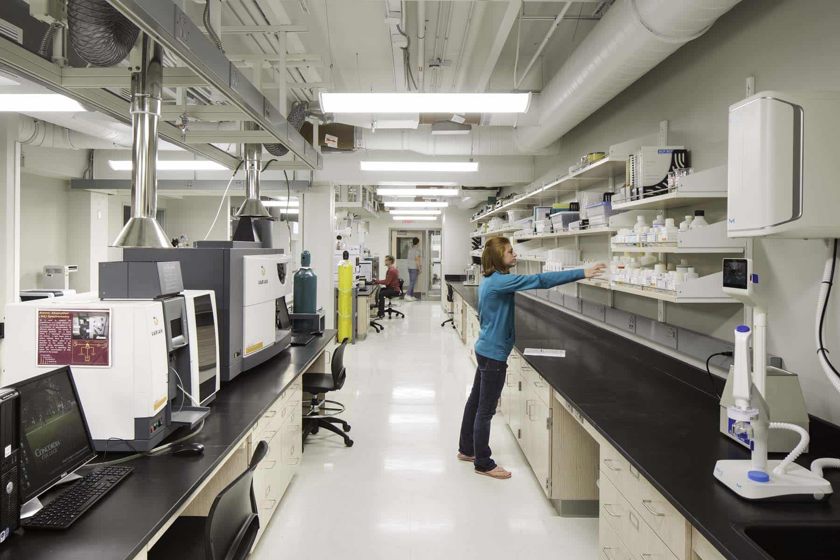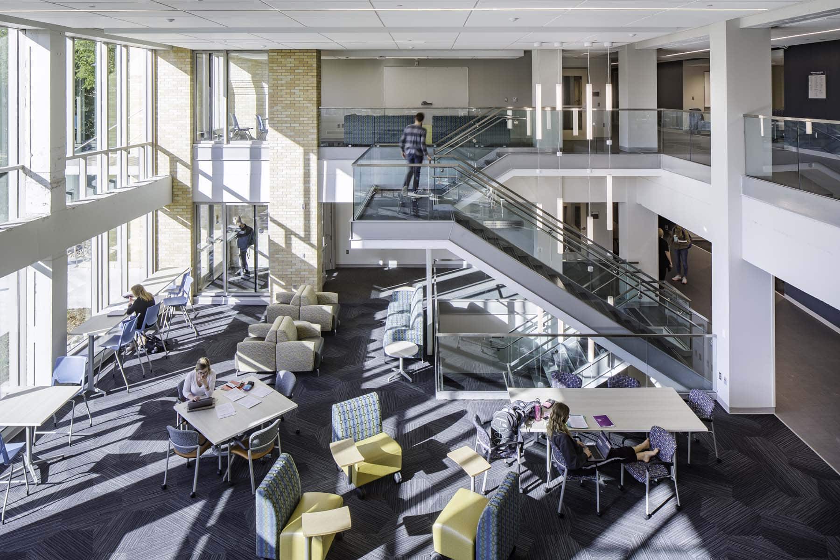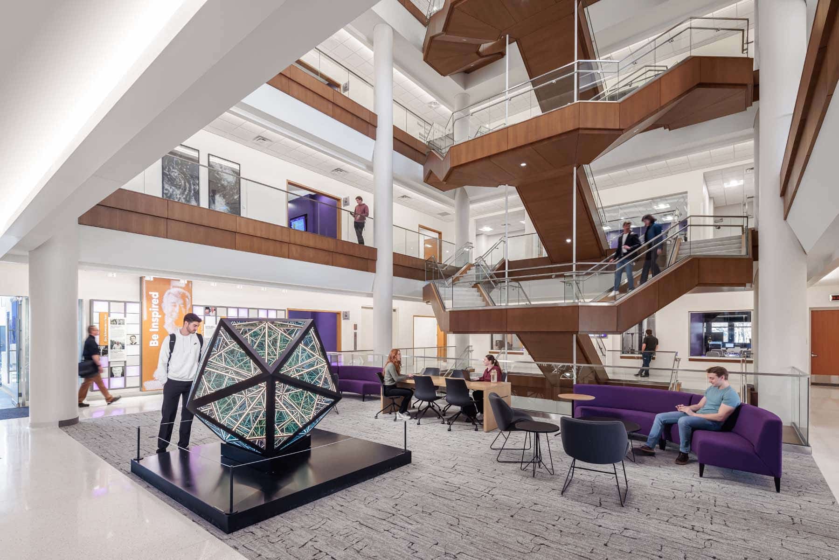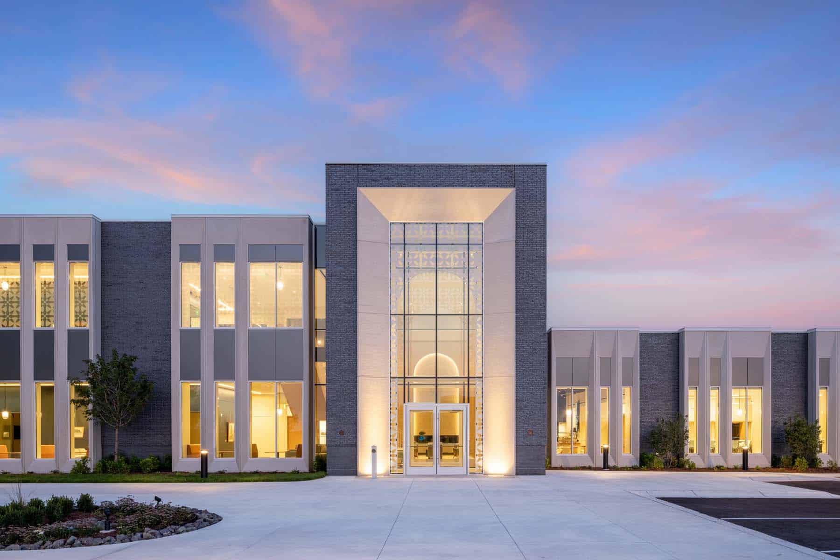Concordia College was looking to create a more dynamic, integrated facility that fosters continued learning and collaboration between students and staff. Thus, the Integrated Science Complex was devised, which added nearly 145,000 SF of new science-dedicated spaces.
The challenge – Concordia needed to build the new space within the existing campus framework – two buildings erected in 1966 and 1980 respectively.
Having managed hundreds of similar projects, McGough’s expertise was at hand once again, delivering for Concordia and its students, devising several creative solutions that leveraged the school’s dollars to create more usable square footage in the building. One in particular – placing the new mechanical equipment in a 12,000 SF penthouse on the roof, freeing up much-needed interior space.
In turn, this creates a higher level of learning and flexibility for the school. The complex now includes more dedicated lab, teaching and research spaces that upgraded students and staff’s experience working and learning within the space. This newly renovated building also complies with all current ADA requirements and is LEED Gold Certified.
