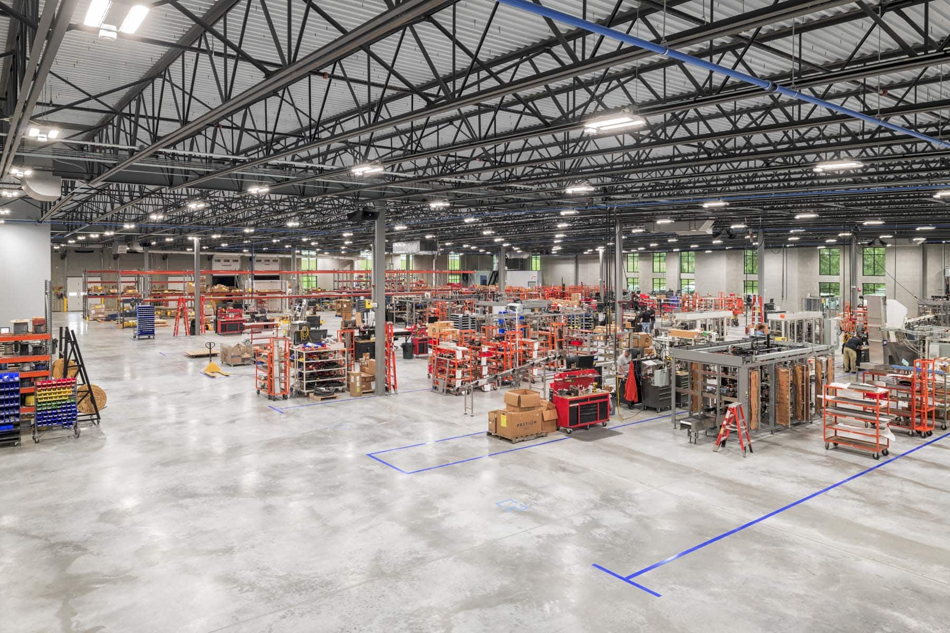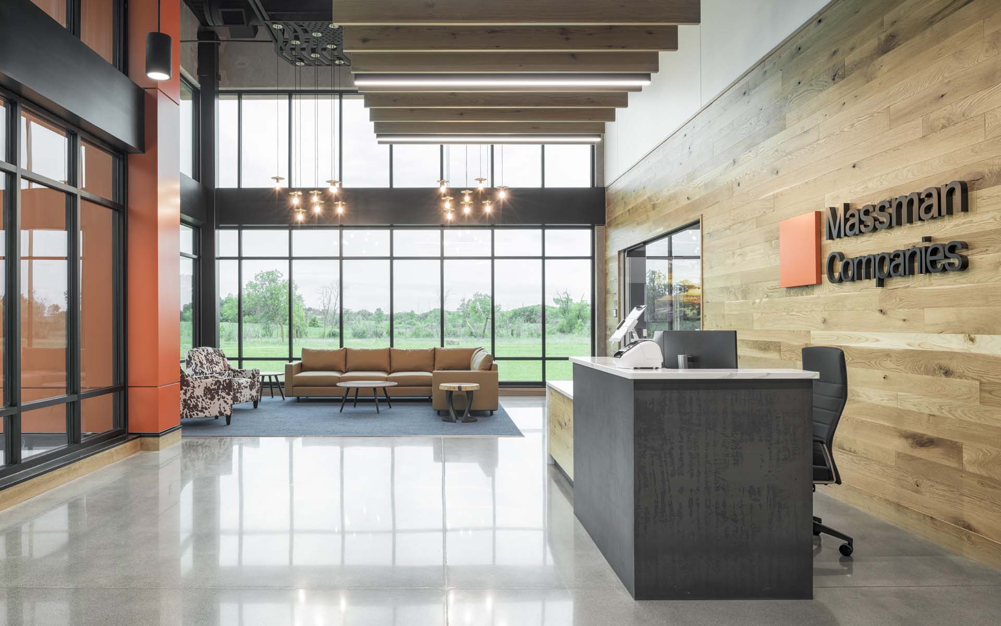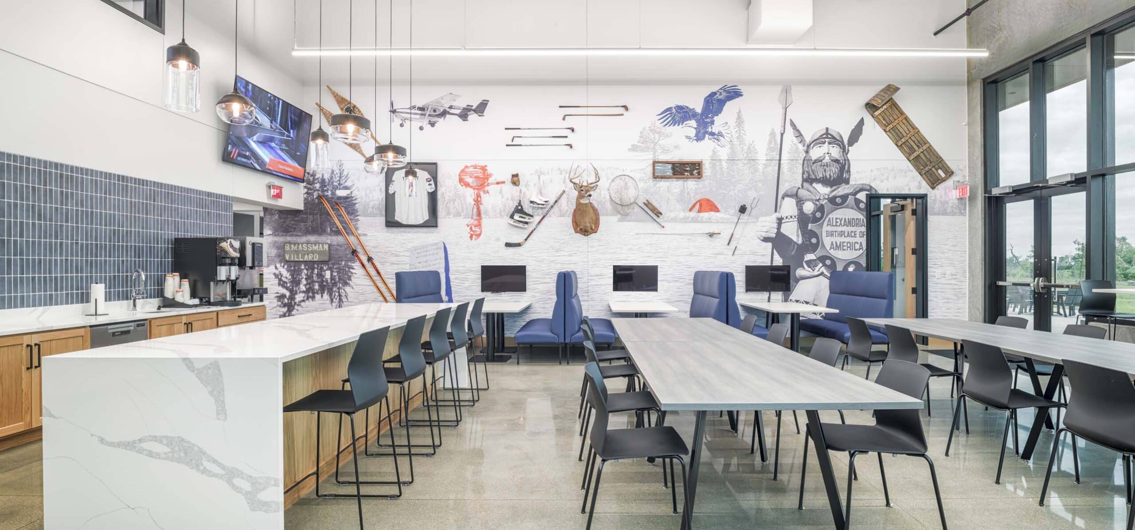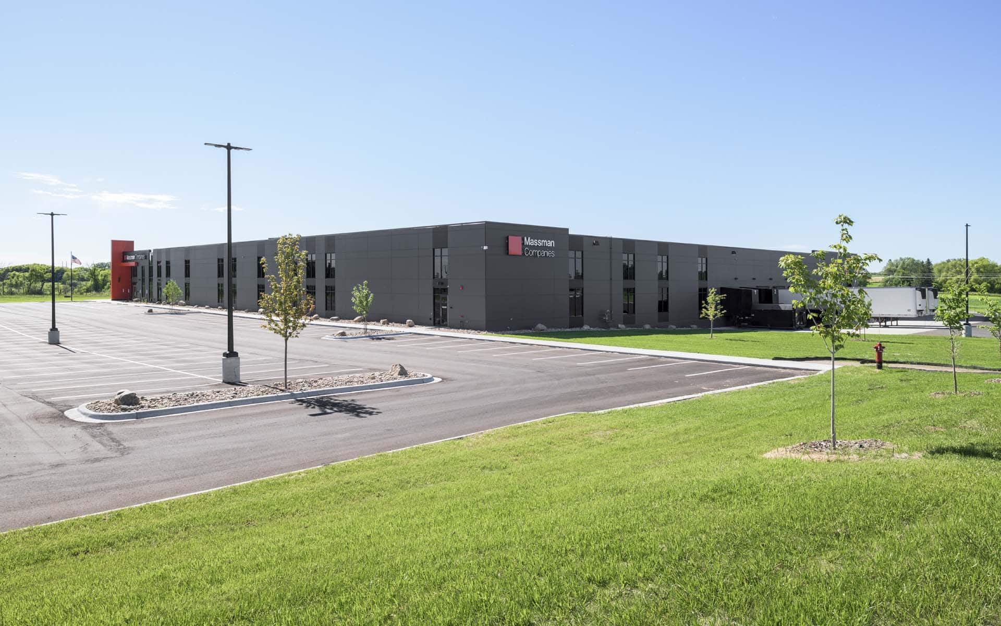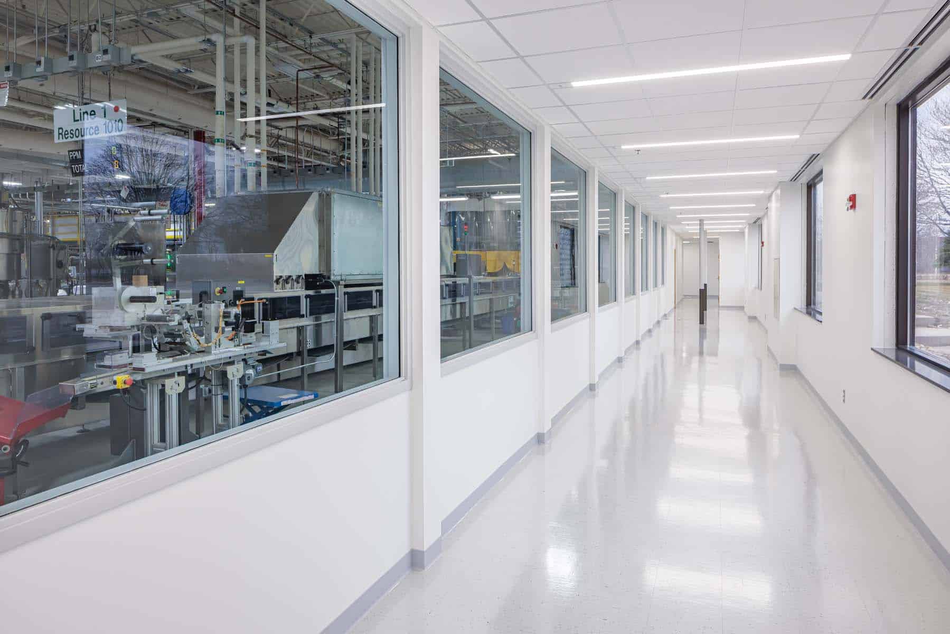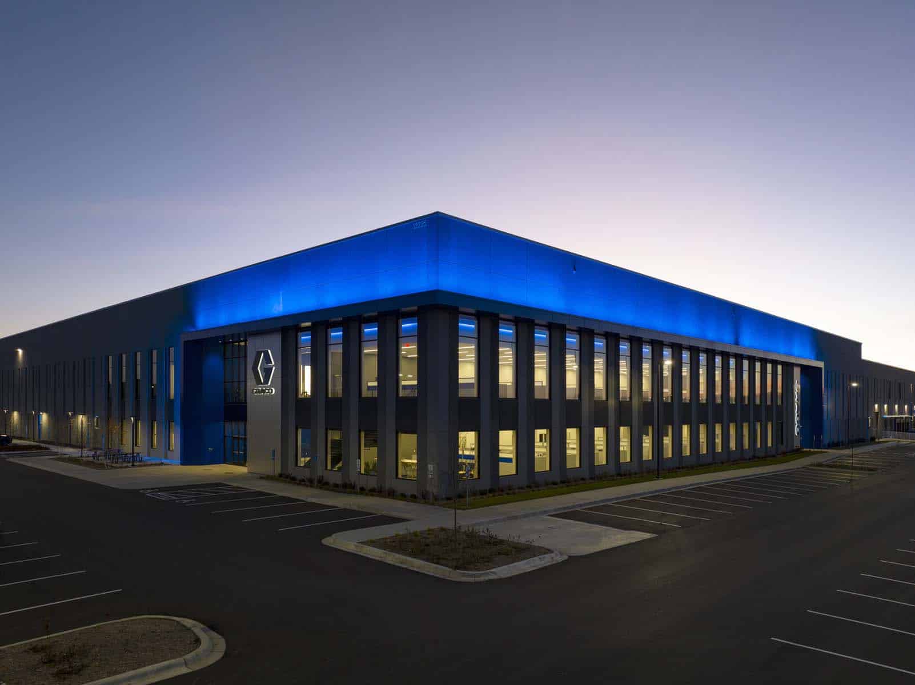Optimized for machine design, assembly, and testing, the Massman Automation campus is a 73,360 SF state-of-the-art facility featuring high-bay manufacturing space, an overhead crane bay, office space, shipping and receiving areas, and associated support spaces.
Nestled in the heart of the woods and rolling landscapes, the campus is designed to embrace natural light, with abundant windows that flood the space with sunlight. The design prioritizes sustainability and employee wellness, creating an environment that fosters well-being. In addition, the development preserves nearby wetlands and wooded areas, with initiatives to provide a protected habitat for local wildlife, including deer, turkeys, and other native species.
