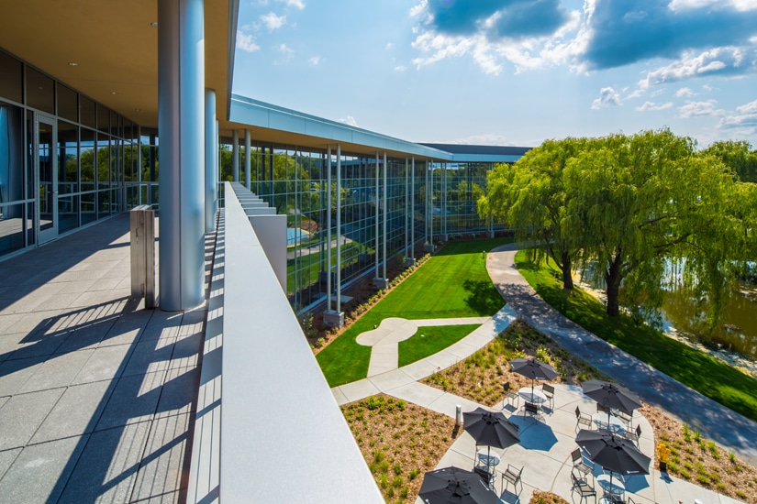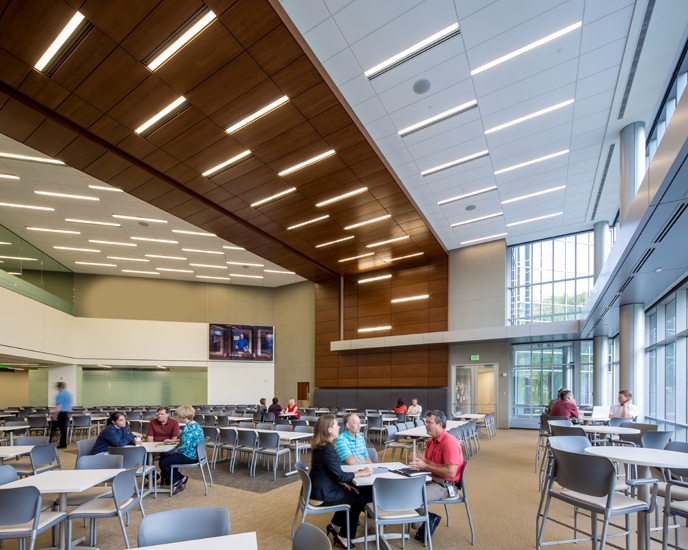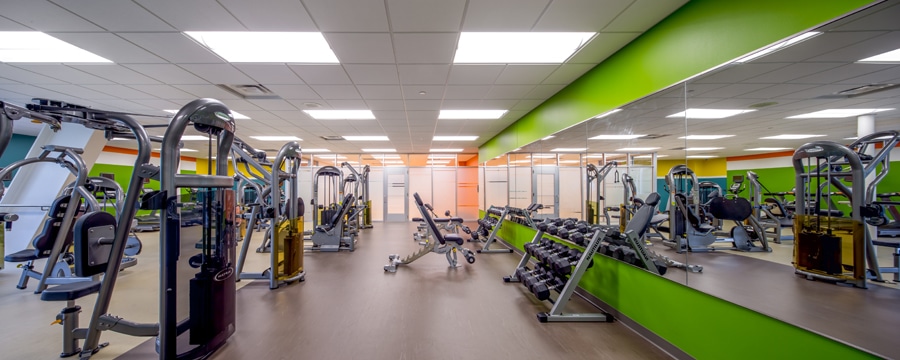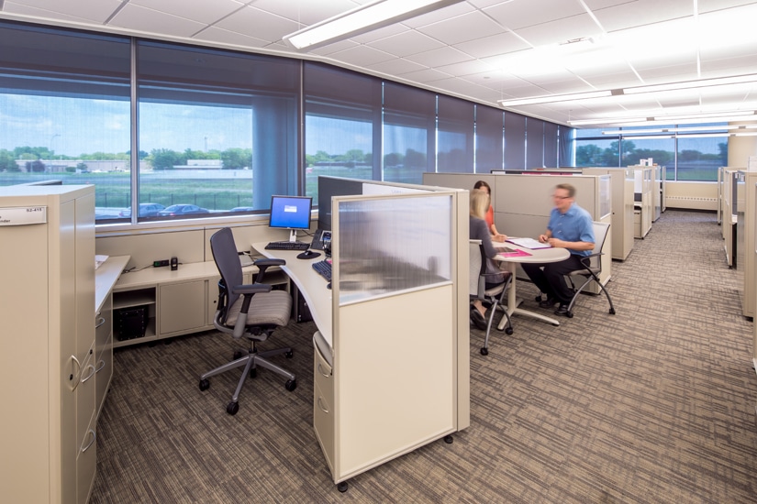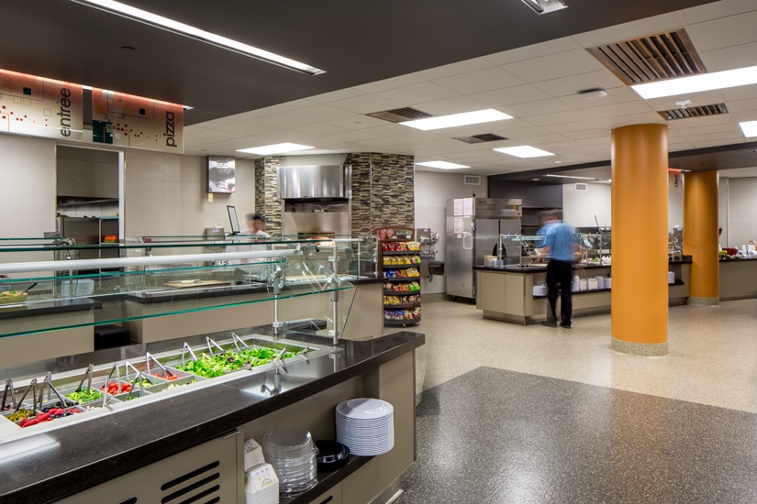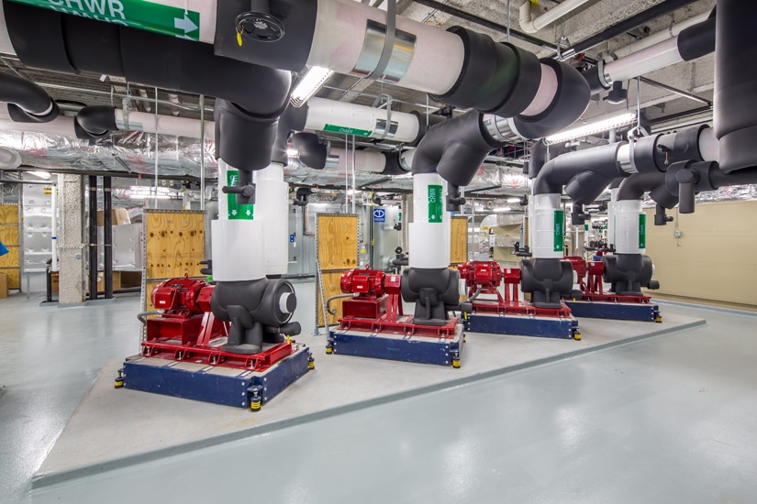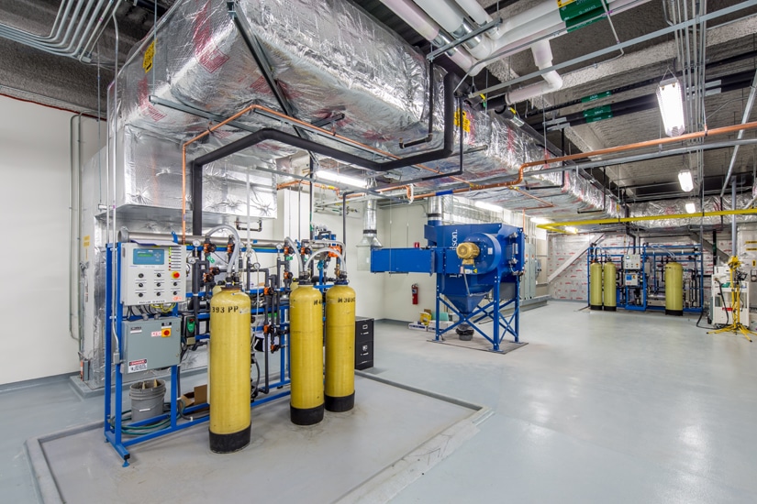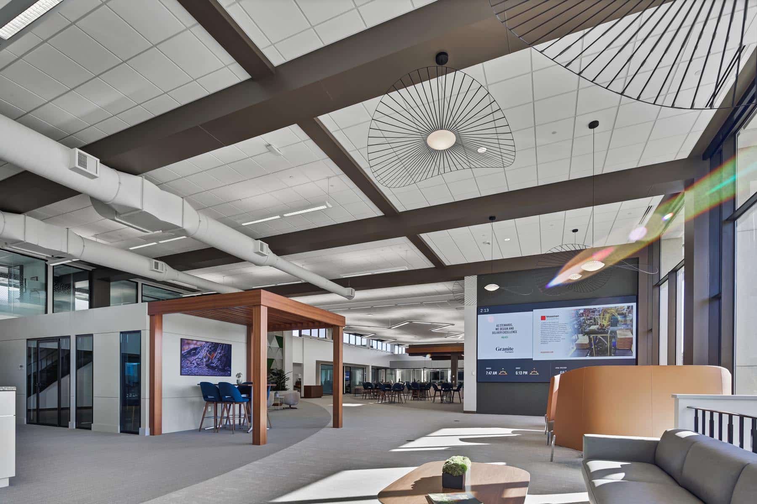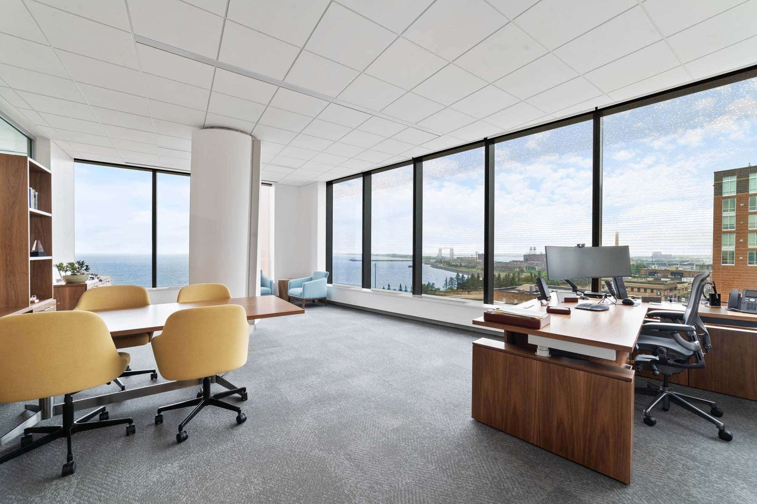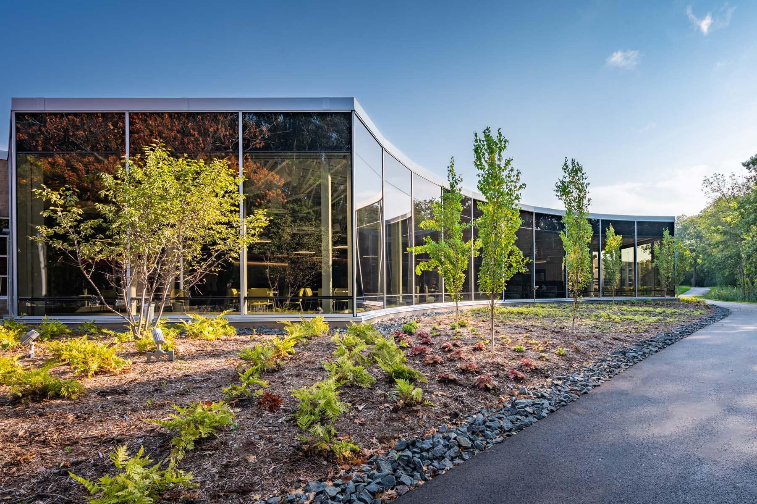Construction of 275,000 SF of new clean room, lab, manufacturing and office building space on the existing Plymouth campus. The building connects to St. Jude Medical’s North Building and includes clean room space with mechanical support space; research and development labs; manufacturing space; 32,000 SF of shipping, receiving and inspection space; 70,000 SF of office and lab support space; and 17,000 SF of kitchen, dining and conference center space.
